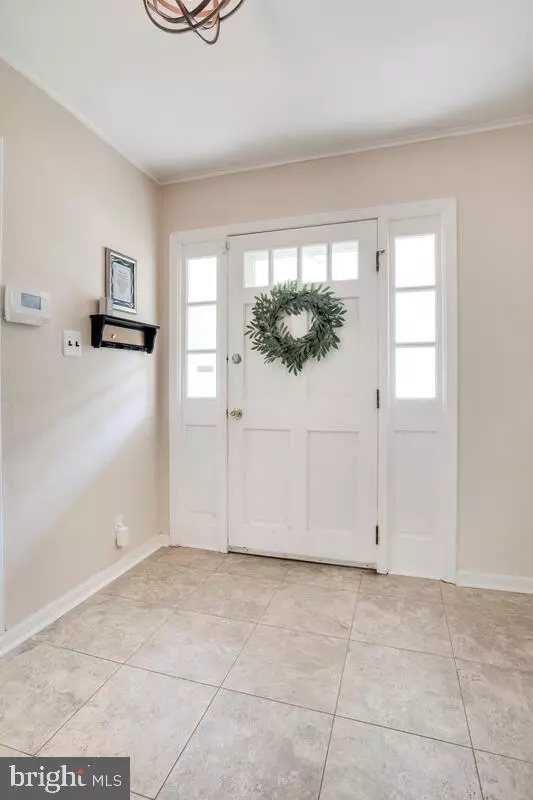$362,000
$350,000
3.4%For more information regarding the value of a property, please contact us for a free consultation.
4 Beds
3 Baths
2,572 SqFt
SOLD DATE : 10/28/2021
Key Details
Sold Price $362,000
Property Type Single Family Home
Sub Type Detached
Listing Status Sold
Purchase Type For Sale
Square Footage 2,572 sqft
Price per Sqft $140
Subdivision Williamsburg Estates
MLS Listing ID MDPG2006594
Sold Date 10/28/21
Style Raised Ranch/Rambler
Bedrooms 4
Full Baths 3
HOA Y/N N
Abv Grd Liv Area 1,286
Originating Board BRIGHT
Year Built 1972
Annual Tax Amount $4,359
Tax Year 2021
Lot Size 8,741 Sqft
Acres 0.2
Property Description
Pending release! Show and sell. Buyer got cold feet. Home is ready for immediate possession! A rare opportunity in the heart of Upper Marlboro! Brick rambler loaded with space and charm! Big ticket items have been recently updated on this home. Nice open floor plan with hardwood floors, eat-in kitchen with stainless steel appliances, spacious bedrooms, and the master has it's own full bath! The fully finished walk-out basement offers a large rec room with a gas fireplace, a full bar/kitchenette that's perfect for entertaining and addtional bedrooms/workout rooms, and ample storage! The home also features a large carport, large deck, and storage shed! Super convenenint to DC, shopping, dining, and just a few mintues from Rosaryville Park! Truly a great place to call home!
Location
State MD
County Prince Georges
Zoning R80
Rooms
Basement Fully Finished
Main Level Bedrooms 3
Interior
Interior Features Breakfast Area, Bar, Attic, Carpet, Ceiling Fan(s), Combination Kitchen/Dining, Dining Area, Floor Plan - Open, Kitchen - Eat-In, Kitchen - Table Space, Wood Floors
Hot Water Natural Gas
Heating Forced Air
Cooling Central A/C, Ceiling Fan(s)
Flooring Hardwood, Ceramic Tile, Carpet
Fireplaces Number 1
Fireplaces Type Gas/Propane
Equipment Built-In Microwave, Dishwasher, Disposal, Oven/Range - Gas, Refrigerator, Washer
Fireplace Y
Appliance Built-In Microwave, Dishwasher, Disposal, Oven/Range - Gas, Refrigerator, Washer
Heat Source Natural Gas
Laundry Lower Floor
Exterior
Exterior Feature Patio(s), Deck(s)
Garage Spaces 2.0
Waterfront N
Water Access N
Roof Type Asphalt
Accessibility None
Porch Patio(s), Deck(s)
Total Parking Spaces 2
Garage N
Building
Lot Description Front Yard, Level
Story 2
Sewer Public Sewer
Water Public
Architectural Style Raised Ranch/Rambler
Level or Stories 2
Additional Building Above Grade, Below Grade
New Construction N
Schools
School District Prince George'S County Public Schools
Others
Senior Community No
Tax ID 17111153139
Ownership Fee Simple
SqFt Source Assessor
Special Listing Condition Standard
Read Less Info
Want to know what your home might be worth? Contact us for a FREE valuation!

Our team is ready to help you sell your home for the highest possible price ASAP

Bought with Robert Way • The Real Estate Store

43777 Central Station Dr, Suite 390, Ashburn, VA, 20147, United States
GET MORE INFORMATION






