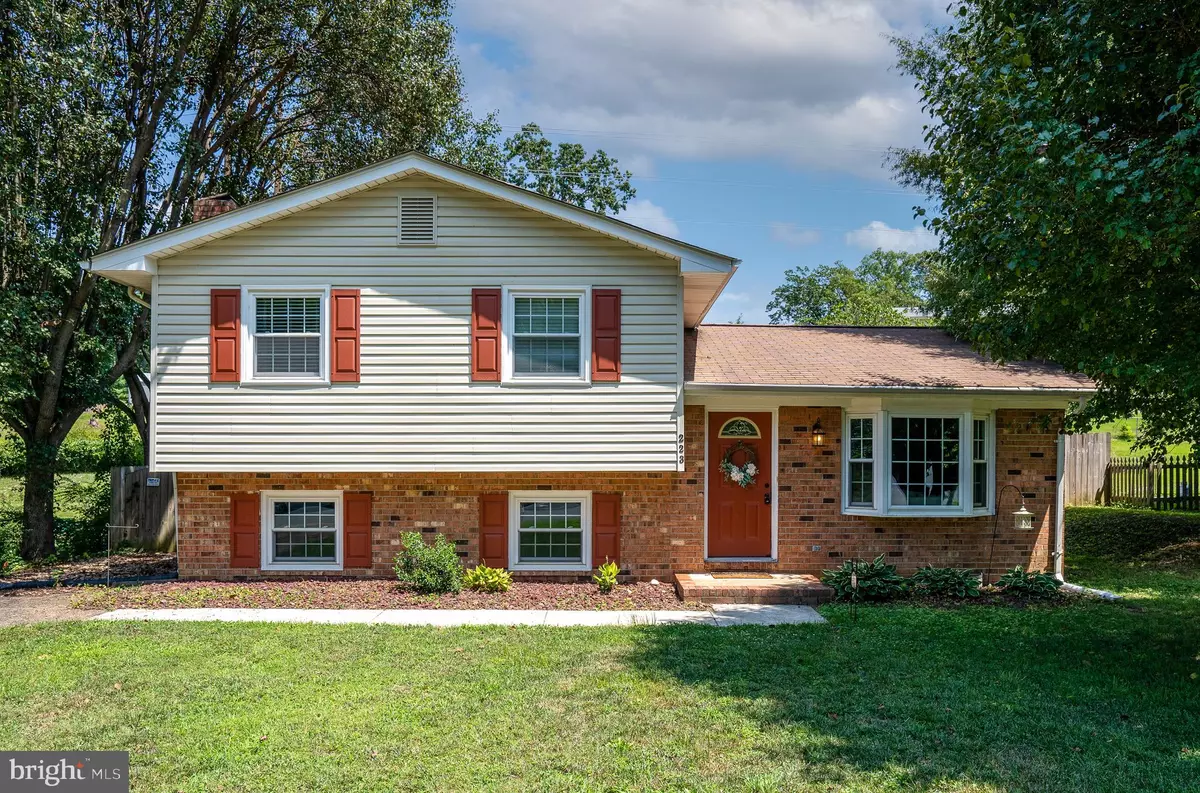$321,000
$321,000
For more information regarding the value of a property, please contact us for a free consultation.
4 Beds
2 Baths
1,656 SqFt
SOLD DATE : 09/21/2021
Key Details
Sold Price $321,000
Property Type Single Family Home
Sub Type Detached
Listing Status Sold
Purchase Type For Sale
Square Footage 1,656 sqft
Price per Sqft $193
Subdivision Morningside
MLS Listing ID VAFB2000290
Sold Date 09/21/21
Style Split Level
Bedrooms 4
Full Baths 2
HOA Y/N N
Abv Grd Liv Area 1,084
Originating Board BRIGHT
Year Built 1969
Annual Tax Amount $1,639
Tax Year 2020
Lot Size 10,018 Sqft
Acres 0.23
Property Description
WELCOME HOME!! A STONE'S THROW FROM DOWNTOWN FREDERICKSBURG, RESTAURANTS, & SHOPPING! WONDERFULLY KEPT 4 BEDROOM WITH 2 FULL BATHROOMS. THIS BEAUTY BOASTS A LARGE EAT IN KITCHEN WITH STAINLESS STEEL APPLIANCES, NEWLEY RENOVATED UPPER LVL BATHROOM, LARGE SIZED BEDROOMS, HUGE REC ROOM WITH WOOD STOVE & MANTEL, WALKOUT BASEMENT BEDROOM, LARGE BACKYARD, BEAUTIFUL FRUIT TREES, & MORE. NO HOA! CALL LISTING AGENT TO SET UP YOUR OWN PRIVATE SHOWING. THIS ONE IS A MUST SEE!
Location
State VA
County Fredericksburg City
Zoning R4
Rooms
Other Rooms Primary Bedroom, Bedroom 2, Bedroom 4, Kitchen, Family Room, Bedroom 1, Recreation Room
Basement Fully Finished, Walkout Level
Interior
Interior Features Attic, Carpet, Ceiling Fan(s), Combination Kitchen/Dining, Family Room Off Kitchen, Floor Plan - Traditional, Kitchen - Eat-In, Kitchen - Table Space, Recessed Lighting, Stall Shower, Wood Floors, Wood Stove
Hot Water Electric
Heating Heat Pump(s)
Cooling Ceiling Fan(s), Central A/C
Flooring Carpet, Hardwood
Fireplaces Number 1
Fireplaces Type Mantel(s)
Equipment Built-In Microwave, Dishwasher, Disposal, Exhaust Fan, Oven/Range - Electric, Refrigerator, Stainless Steel Appliances, Water Heater
Furnishings No
Fireplace Y
Window Features Double Pane
Appliance Built-In Microwave, Dishwasher, Disposal, Exhaust Fan, Oven/Range - Electric, Refrigerator, Stainless Steel Appliances, Water Heater
Heat Source Electric
Laundry Lower Floor
Exterior
Exterior Feature Patio(s), Porch(es)
Garage Spaces 4.0
Fence Rear
Waterfront N
Water Access N
View Street, Trees/Woods
Accessibility None
Porch Patio(s), Porch(es)
Parking Type Driveway, On Street
Total Parking Spaces 4
Garage N
Building
Story 3
Sewer Public Sewer
Water Public
Architectural Style Split Level
Level or Stories 3
Additional Building Above Grade, Below Grade
Structure Type Dry Wall
New Construction N
Schools
Elementary Schools Lafayette Upper
Middle Schools Walker-Grant
High Schools James Monroe
School District Fredericksburg City Public Schools
Others
Pets Allowed N
Senior Community No
Tax ID 7778-65-3496
Ownership Fee Simple
SqFt Source Estimated
Acceptable Financing Negotiable
Listing Terms Negotiable
Financing Negotiable
Special Listing Condition Standard
Read Less Info
Want to know what your home might be worth? Contact us for a FREE valuation!

Our team is ready to help you sell your home for the highest possible price ASAP

Bought with Nancy Mulroy • Coldwell Banker Elite

43777 Central Station Dr, Suite 390, Ashburn, VA, 20147, United States
GET MORE INFORMATION






