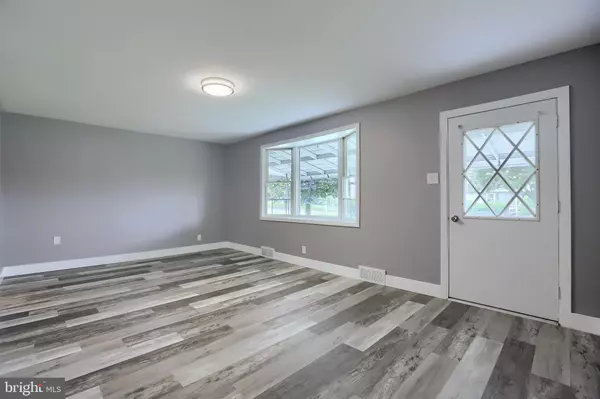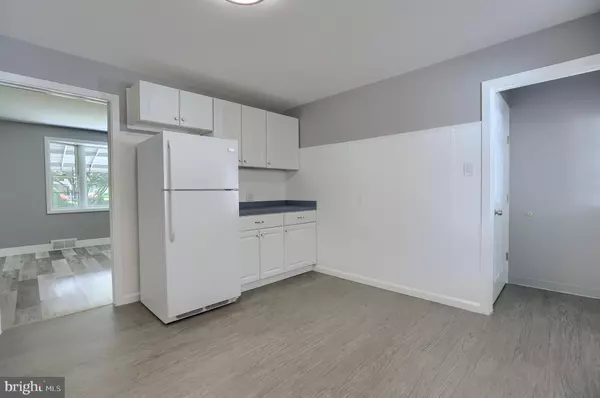Bought with Rob Hamilton • RE/MAX Realty Professionals
$222,000
$214,900
3.3%For more information regarding the value of a property, please contact us for a free consultation.
3 Beds
2 Baths
1,952 SqFt
SOLD DATE : 07/15/2021
Key Details
Sold Price $222,000
Property Type Single Family Home
Sub Type Detached
Listing Status Sold
Purchase Type For Sale
Square Footage 1,952 sqft
Price per Sqft $113
Subdivision None Available
MLS Listing ID PADA134298
Sold Date 07/15/21
Style Ranch/Rambler
Bedrooms 3
Full Baths 1
Half Baths 1
HOA Y/N N
Abv Grd Liv Area 1,352
Year Built 1953
Annual Tax Amount $2,350
Tax Year 2020
Lot Size 5,662 Sqft
Acres 0.13
Property Sub-Type Detached
Source BRIGHT
Property Description
Wonderfully updated Rancher conveniently located close to everything! This single floor living home has so much to offer. From a bright, airy living room to updated kitchen, fresh paint, new flooring and so much more. Check out the finished living space in the basement! It has extra rooms to be used as an in-home office, extra bedrooms or whatever your need may be. There is also a kitchenette for multi generational living! Privacy fence in the corner lot, carport AND attached garage! All this and more located in Central Dauphin School District. Schedule your private showing now!
Location
State PA
County Dauphin
Area Lower Paxton Twp (14035)
Zoning RESIDENTIAL
Rooms
Basement Full
Main Level Bedrooms 3
Interior
Interior Features 2nd Kitchen, Combination Kitchen/Dining, Dining Area, Entry Level Bedroom, Floor Plan - Traditional
Hot Water Electric
Heating Forced Air
Cooling Central A/C
Flooring Carpet, Vinyl
Fireplace N
Heat Source Natural Gas
Exterior
Exterior Feature Patio(s), Porch(es), Roof
Parking Features Garage - Rear Entry
Garage Spaces 3.0
Fence Partially, Privacy, Vinyl
Water Access N
Roof Type Architectural Shingle
Accessibility None
Porch Patio(s), Porch(es), Roof
Attached Garage 1
Total Parking Spaces 3
Garage Y
Building
Lot Description Corner, Front Yard, Level, Rear Yard
Story 1
Above Ground Finished SqFt 1352
Sewer Public Sewer
Water Public
Architectural Style Ranch/Rambler
Level or Stories 1
Additional Building Above Grade, Below Grade
Structure Type Dry Wall
New Construction N
Schools
Elementary Schools Mountain View
Middle Schools Linglestown
High Schools Central Dauphin
School District Central Dauphin
Others
Senior Community No
Tax ID 35-031-029-000-0000
Ownership Fee Simple
SqFt Source 1952
Acceptable Financing Cash, Conventional, FHA, VA
Listing Terms Cash, Conventional, FHA, VA
Financing Cash,Conventional,FHA,VA
Special Listing Condition Standard
Read Less Info
Want to know what your home might be worth? Contact us for a FREE valuation!

Our team is ready to help you sell your home for the highest possible price ASAP


GET MORE INFORMATION






