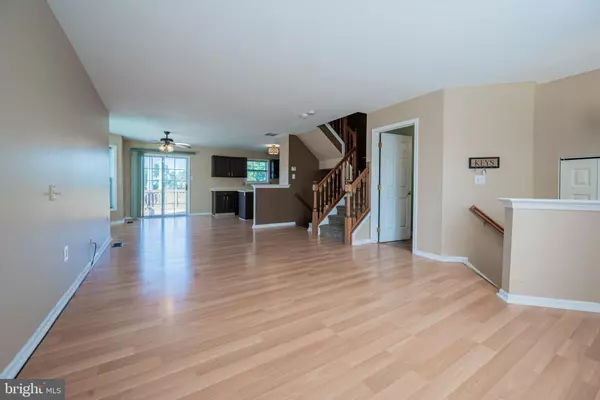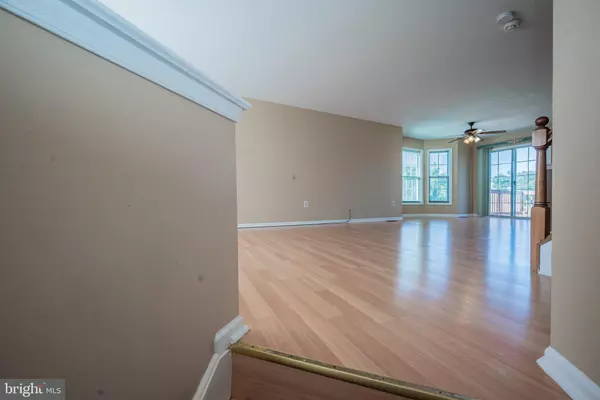$250,000
$232,000
7.8%For more information regarding the value of a property, please contact us for a free consultation.
3 Beds
3 Baths
1,970 SqFt
SOLD DATE : 10/18/2021
Key Details
Sold Price $250,000
Property Type Townhouse
Sub Type End of Row/Townhouse
Listing Status Sold
Purchase Type For Sale
Square Footage 1,970 sqft
Price per Sqft $126
Subdivision Frenchtown Woods
MLS Listing ID DENC2006862
Sold Date 10/18/21
Style Colonial
Bedrooms 3
Full Baths 2
Half Baths 1
HOA Fees $7/ann
HOA Y/N Y
Abv Grd Liv Area 1,650
Originating Board BRIGHT
Year Built 1998
Annual Tax Amount $2,192
Tax Year 2021
Lot Size 5,663 Sqft
Acres 0.13
Lot Dimensions 21 x 128.1
Property Description
End unit town home awaits it's new owner! The open floor plan on the main floor has laminate wood flooring. The kitchen has an island and a pantry. All appliances stay! There's a slider off the dining area leading to a nice sized deck with stairs down to the fully fenced yard. The basement is finished and has a walk out to the back yard as well as an egress window facing the front. The laundry and storage area is here as well. Upstairs you'll find the primary bedroom suite with a large walk in closet and private bath. The other 2 bedrooms share the hall bath. Updates include the roof (2014) and HVAC (2019). The seller has already purchased a new front door and window over the door--just waiting for them to be installed! Don't miss this opportunity!
Location
State DE
County New Castle
Area Newark/Glasgow (30905)
Zoning NCTH
Rooms
Other Rooms Living Room, Dining Room, Primary Bedroom, Bedroom 2, Bedroom 3, Kitchen, Family Room
Basement Daylight, Full
Interior
Hot Water Electric
Heating Forced Air
Cooling Central A/C
Fireplace N
Heat Source Natural Gas
Exterior
Exterior Feature Deck(s)
Garage Spaces 2.0
Fence Vinyl
Water Access N
Accessibility None
Porch Deck(s)
Total Parking Spaces 2
Garage N
Building
Story 2
Foundation Other
Sewer Public Sewer
Water Public
Architectural Style Colonial
Level or Stories 2
Additional Building Above Grade, Below Grade
New Construction N
Schools
Elementary Schools Brader
Middle Schools Gauger-Cobbs
High Schools Glasgow
School District Christina
Others
Senior Community No
Tax ID 11-025.10-026
Ownership Fee Simple
SqFt Source Estimated
Special Listing Condition Standard
Read Less Info
Want to know what your home might be worth? Contact us for a FREE valuation!

Our team is ready to help you sell your home for the highest possible price ASAP

Bought with Robert Hoesterey • BHHS Fox & Roach-Concord

43777 Central Station Dr, Suite 390, Ashburn, VA, 20147, United States
GET MORE INFORMATION






