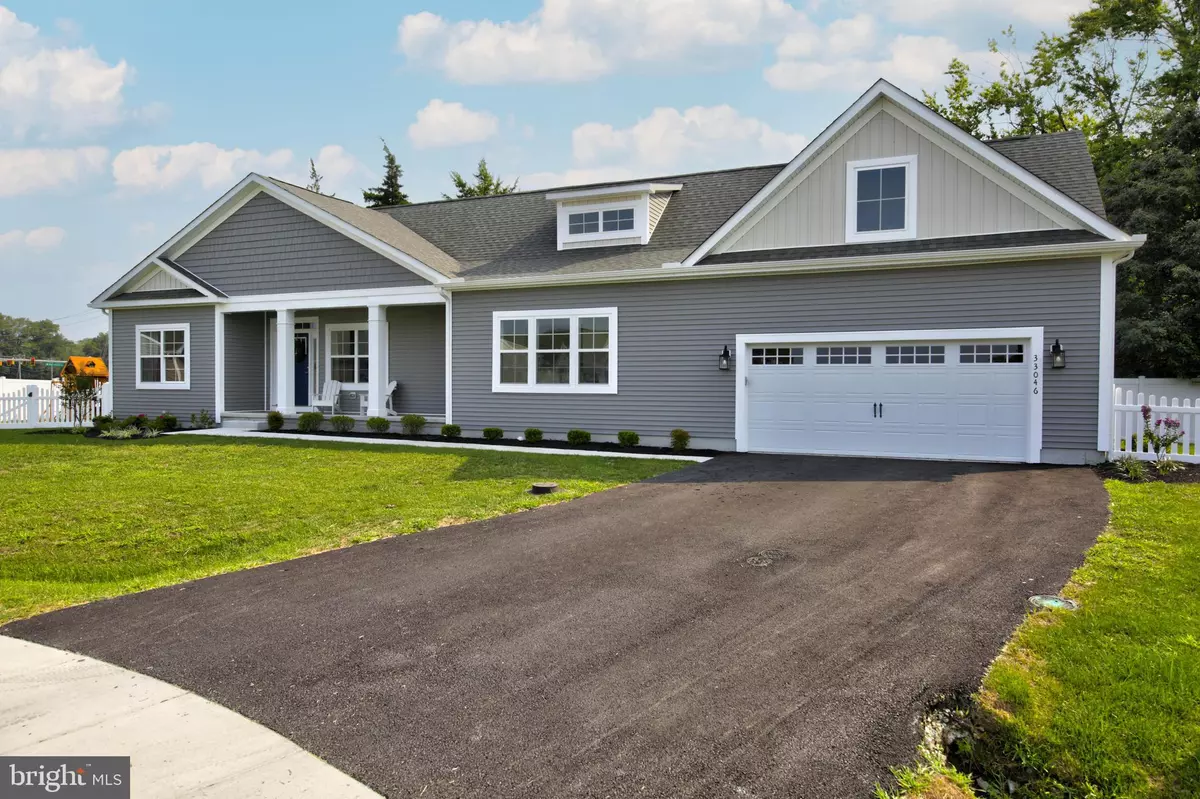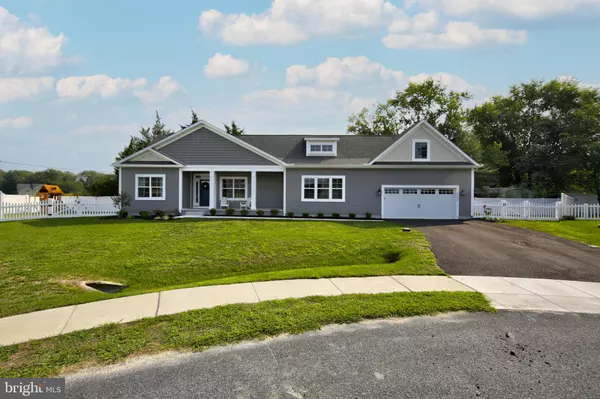$440,000
$469,000
6.2%For more information regarding the value of a property, please contact us for a free consultation.
3 Beds
2 Baths
1,710 SqFt
SOLD DATE : 11/05/2021
Key Details
Sold Price $440,000
Property Type Single Family Home
Sub Type Detached
Listing Status Sold
Purchase Type For Sale
Square Footage 1,710 sqft
Price per Sqft $257
Subdivision Fox Haven
MLS Listing ID DESU2005610
Sold Date 11/05/21
Style Ranch/Rambler
Bedrooms 3
Full Baths 2
HOA Fees $33/ann
HOA Y/N Y
Abv Grd Liv Area 1,710
Originating Board BRIGHT
Year Built 2020
Annual Tax Amount $840
Tax Year 2021
Lot Size 6,534 Sqft
Acres 0.15
Lot Dimensions 58.00 x 115.00
Property Description
Come and see this beautiful home in the sought after community of Fox Haven. This only 9 month old home, built by Capstone builders, is perfectly located at the end of a cul de sac. Sit on your quiet front porch and enjoy the outdoors. Allow your children or pets to frolic in the yard that is enclosed by a white picket fence. Enter through the front door to the open floor plan making for a perfect gathering spot for friends and family. The kitchen is equipped with stainless appliances, beautiful granite and an island for all of your entertaining needs. Right off of the kitchen is a large walk in pantry and beyond that sits the massive mudroom with laundry. The mudroom walks right into the 2 car garage. Don't wait for new construction when you could have this close to new home with so many upgrades. Low HOA and 2 community pools!!
Location
State DE
County Sussex
Area Baltimore Hundred (31001)
Zoning GR
Rooms
Main Level Bedrooms 3
Interior
Interior Features Combination Dining/Living, Combination Kitchen/Dining, Combination Kitchen/Living, Crown Moldings, Dining Area, Entry Level Bedroom, Family Room Off Kitchen, Floor Plan - Open, Kitchen - Island, Pantry, Primary Bath(s), Tub Shower, Upgraded Countertops, Walk-in Closet(s), Window Treatments
Hot Water Tankless, Propane
Heating Central
Cooling Central A/C
Fireplaces Number 1
Fireplaces Type Gas/Propane
Equipment Built-In Microwave, Dishwasher, Disposal, Dryer, Exhaust Fan, Icemaker, Oven/Range - Electric, Refrigerator, Stainless Steel Appliances, Washer, Water Heater - Tankless
Fireplace Y
Appliance Built-In Microwave, Dishwasher, Disposal, Dryer, Exhaust Fan, Icemaker, Oven/Range - Electric, Refrigerator, Stainless Steel Appliances, Washer, Water Heater - Tankless
Heat Source Electric
Laundry Main Floor, Has Laundry
Exterior
Parking Features Garage - Front Entry, Garage Door Opener
Garage Spaces 4.0
Water Access N
Accessibility None
Attached Garage 2
Total Parking Spaces 4
Garage Y
Building
Story 1
Foundation Crawl Space
Sewer Public Sewer
Water Public
Architectural Style Ranch/Rambler
Level or Stories 1
Additional Building Above Grade, Below Grade
New Construction N
Schools
School District Indian River
Others
Pets Allowed Y
Senior Community No
Tax ID 533-11.00-524.00
Ownership Fee Simple
SqFt Source Assessor
Security Features Fire Detection System
Acceptable Financing FHA, Cash, Conventional
Listing Terms FHA, Cash, Conventional
Financing FHA,Cash,Conventional
Special Listing Condition Standard
Pets Allowed No Pet Restrictions
Read Less Info
Want to know what your home might be worth? Contact us for a FREE valuation!

Our team is ready to help you sell your home for the highest possible price ASAP

Bought with Marvine E Jenkins • Coldwell Banker Realty

43777 Central Station Dr, Suite 390, Ashburn, VA, 20147, United States
GET MORE INFORMATION






