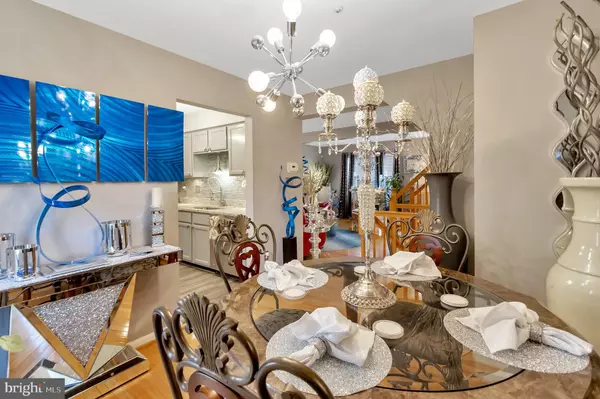$335,000
$315,000
6.3%For more information regarding the value of a property, please contact us for a free consultation.
3 Beds
4 Baths
1,820 SqFt
SOLD DATE : 01/07/2022
Key Details
Sold Price $335,000
Property Type Townhouse
Sub Type Interior Row/Townhouse
Listing Status Sold
Purchase Type For Sale
Square Footage 1,820 sqft
Price per Sqft $184
Subdivision Lakewood Estates
MLS Listing ID MDCH2005832
Sold Date 01/07/22
Style Colonial
Bedrooms 3
Full Baths 2
Half Baths 2
HOA Fees $35/qua
HOA Y/N Y
Abv Grd Liv Area 1,320
Originating Board BRIGHT
Year Built 1997
Annual Tax Amount $3,096
Tax Year 2021
Lot Size 1,306 Sqft
Acres 0.03
Property Description
Come see this spacious and beautifully, well-maintained townhome with a designer's flair. the Owner has put all the finishing touches on this home. Home features Contemporary lighting and colors throughout. The kitchen is totally updated with stainless steel appliances, an elegant backsplash, and new cabinets with under lighting. There are Hardwood floors throughout the main level, staircases, and hallways. All 4 bathrooms have been beautifully updated with classy and unique finishings that make this home stand out from the rest. The basement is fully finished and well-lit with a walkout. The backyard is fenced in and designed for gatherings and relaxation. this home is truly a must-see.
CHECK OUT THE VIDEO AND 3D TOUR LINKS IN THE LISTING
Location
State MD
County Charles
Zoning RH
Rooms
Other Rooms Game Room, Laundry
Basement Rear Entrance, English, Improved, Partially Finished, Space For Rooms, Walkout Stairs
Interior
Interior Features Kitchen - Country, Dining Area, Primary Bath(s), Floor Plan - Traditional
Hot Water Natural Gas
Heating Central
Cooling Central A/C
Equipment Washer/Dryer Hookups Only, Dishwasher, Disposal, Exhaust Fan, Oven/Range - Gas, Refrigerator
Fireplace N
Appliance Washer/Dryer Hookups Only, Dishwasher, Disposal, Exhaust Fan, Oven/Range - Gas, Refrigerator
Heat Source Natural Gas
Exterior
Utilities Available Cable TV Available
Waterfront N
Water Access N
Accessibility None
Garage N
Building
Story 3
Foundation Slab
Sewer Public Sewer
Water Public
Architectural Style Colonial
Level or Stories 3
Additional Building Above Grade, Below Grade
New Construction N
Schools
School District Charles County Public Schools
Others
Senior Community No
Tax ID 0906239439
Ownership Fee Simple
SqFt Source Estimated
Special Listing Condition Standard
Read Less Info
Want to know what your home might be worth? Contact us for a FREE valuation!

Our team is ready to help you sell your home for the highest possible price ASAP

Bought with Irvin Kenny • Bennett Realty Solutions

43777 Central Station Dr, Suite 390, Ashburn, VA, 20147, United States
GET MORE INFORMATION






