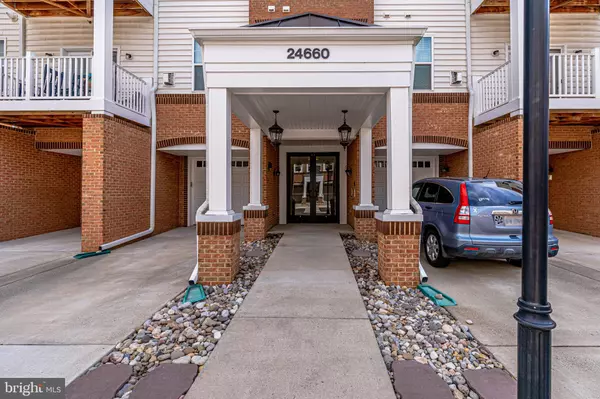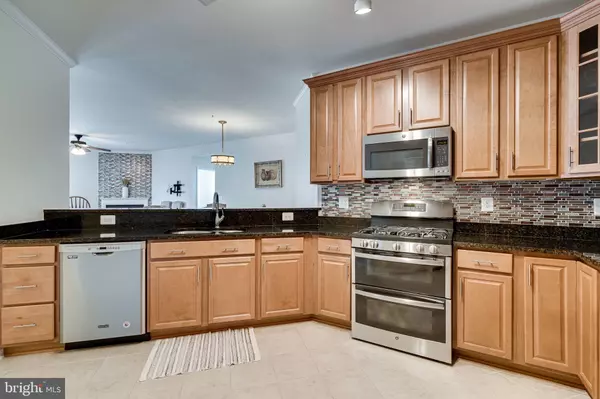$384,900
$384,900
For more information regarding the value of a property, please contact us for a free consultation.
3 Beds
2 Baths
1,524 SqFt
SOLD DATE : 11/22/2021
Key Details
Sold Price $384,900
Property Type Condo
Sub Type Condo/Co-op
Listing Status Sold
Purchase Type For Sale
Square Footage 1,524 sqft
Price per Sqft $252
Subdivision Centre Park At Stone Ridge
MLS Listing ID VALO2009138
Sold Date 11/22/21
Style Other
Bedrooms 3
Full Baths 2
Condo Fees $301/mo
HOA Fees $72/mo
HOA Y/N Y
Abv Grd Liv Area 1,524
Originating Board BRIGHT
Year Built 2014
Annual Tax Amount $3,298
Tax Year 2021
Property Description
Unique opportunity to own in highly-coveted Centre Park At Stone Ridge! Welcome to this beautifully-maintained, 3 bedroom, 2 full bath condo with a 1-car, private garage! Here you will find an open floorplan, upgraded tile throughout, granite counters, breakfast bar, stainless appliances, in-unit laundry, and an elevator to your floor! The gas fireplace in the living room turns on in a snap with a remote control. Custom window treatments add an extra touch of style. The primary bedroom has a large walk-in closet and dual granite vanity with a walk-in shower. The private balcony is large enough to place a loveseat, chairs, and side tables while enjoying the breeze. The kitchen includes granite counters, and stainless steel appliances in very good condition. Washer and dryer convey. Walk to the commuter lot to catch the bus, or walk to nearby grocery shopping and restaurants. This unit is turn-key, clean as a whistle, and ready to go!
Location
State VA
County Loudoun
Zoning 05
Direction West
Rooms
Main Level Bedrooms 3
Interior
Interior Features Bar, Carpet, Ceiling Fan(s), Combination Dining/Living, Dining Area, Elevator, Kitchen - Gourmet, Pantry, Walk-in Closet(s), Window Treatments
Hot Water Natural Gas
Heating Central
Cooling Central A/C
Fireplaces Number 1
Fireplaces Type Corner, Gas/Propane, Mantel(s)
Equipment Built-In Microwave, Dishwasher, Disposal, Dryer, Exhaust Fan, Freezer, Icemaker, Oven/Range - Gas, Refrigerator, Stainless Steel Appliances, Washer
Furnishings No
Fireplace Y
Appliance Built-In Microwave, Dishwasher, Disposal, Dryer, Exhaust Fan, Freezer, Icemaker, Oven/Range - Gas, Refrigerator, Stainless Steel Appliances, Washer
Heat Source Central
Laundry Dryer In Unit, Washer In Unit
Exterior
Garage Built In, Garage Door Opener, Inside Access
Garage Spaces 2.0
Parking On Site 1
Amenities Available Club House, Elevator, Meeting Room, Pool - Outdoor, Tennis Courts
Waterfront N
Water Access N
Accessibility Elevator, Grab Bars Mod
Attached Garage 1
Total Parking Spaces 2
Garage Y
Building
Story 1
Unit Features Garden 1 - 4 Floors
Sewer Public Sewer
Water Community
Architectural Style Other
Level or Stories 1
Additional Building Above Grade, Below Grade
New Construction N
Schools
Elementary Schools Arcola
Middle Schools Mercer
High Schools John Champe
School District Loudoun County Public Schools
Others
Pets Allowed Y
HOA Fee Include Common Area Maintenance,Pool(s),Recreation Facility,Trash
Senior Community No
Tax ID 204260311018
Ownership Condominium
Security Features Main Entrance Lock,Intercom
Acceptable Financing Cash, Conventional, FHA, VA
Listing Terms Cash, Conventional, FHA, VA
Financing Cash,Conventional,FHA,VA
Special Listing Condition Standard
Pets Description Case by Case Basis
Read Less Info
Want to know what your home might be worth? Contact us for a FREE valuation!

Our team is ready to help you sell your home for the highest possible price ASAP

Bought with Bo B Bloomer • Century 21 Redwood Realty

43777 Central Station Dr, Suite 390, Ashburn, VA, 20147, United States
GET MORE INFORMATION






