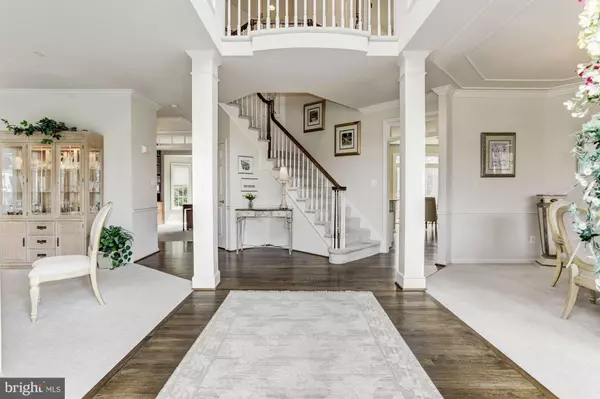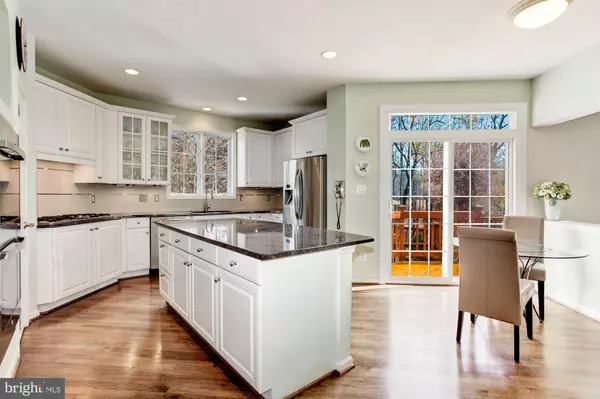$1,118,000
$1,089,900
2.6%For more information regarding the value of a property, please contact us for a free consultation.
4 Beds
4 Baths
4,323 SqFt
SOLD DATE : 04/28/2020
Key Details
Sold Price $1,118,000
Property Type Single Family Home
Sub Type Detached
Listing Status Sold
Purchase Type For Sale
Square Footage 4,323 sqft
Price per Sqft $258
Subdivision Campbells Landing
MLS Listing ID VAFX1117958
Sold Date 04/28/20
Style Colonial
Bedrooms 4
Full Baths 3
Half Baths 1
HOA Fees $50/ann
HOA Y/N Y
Abv Grd Liv Area 2,960
Originating Board BRIGHT
Year Built 1997
Annual Tax Amount $11,115
Tax Year 2020
Lot Size 0.340 Acres
Acres 0.34
Property Description
Lovingly cared for recently renovated home! Situated at the end of a quiet cul de sac on a private 1/3 acre lot that backs to wooded open space (largest lot in the community). Thoughtful, high-end details throughout create a well-suited space for everyday living and entertaining. The open floor plan on the main level features a formal living room, dining room, and family room with large windows offering seasonal views. Enjoy cooking in the sun-filled, eat-in kitchen with a center island, stainless steel appliances, granite countertops, and access to the spacious deck & flagstone patio, perfect for grilling on warm nights. Prepare to relax in the private screened-in Gazebo. On the upper level, you will find four generous bedrooms and two full baths The stunning master suite features a two-sided gas fireplace, sitting room, and a custom-designed walk-in closet. The master bath is breath-taking with a Victoria & Albert freestanding tub, separate shower, marble flooring, and plenty of natural light through the skylights. The lower level is ready for any game day event with a recreation room, custom made bar, and walkout access to the lower patio, gazebo, and the beautifully landscaped private yard. Other highlights of this home include the office on the main level, the 2-car garage, and plenty of storage space in the lower level. This home is conveniently located close to downtown Vienna & Tysons with plenty of restaurants & shopping options, local parks & trails, and offers easy access to 495, MD, and DC. This home is in close proximity to two metro stops (Orange and Silver Lines), near the Navy Federal Credit Union Campus and the W&OD Trail. Recent updates include ROOF-- 2019, Windows- Front & Side of house and all fixed windows and kitchen sliding glass door, replaced in November 2019. HVAC replaced in 2013 Coil Replaced in 2018 --Serviced regularly. Water Heater installed in 2013- Serviced w/ New Expansion Tank 2/2020.
Location
State VA
County Fairfax
Zoning 140
Rooms
Other Rooms Living Room, Dining Room, Primary Bedroom, Sitting Room, Bedroom 2, Bedroom 3, Bedroom 4, Kitchen, Family Room, Foyer, Breakfast Room, Laundry, Office, Recreation Room, Storage Room, Primary Bathroom, Full Bath, Half Bath
Basement English, Connecting Stairway, Daylight, Full, Improved, Outside Entrance, Interior Access, Rear Entrance, Walkout Level
Interior
Interior Features Bar, Breakfast Area, Ceiling Fan(s), Combination Kitchen/Dining, Crown Moldings, Chair Railings, Family Room Off Kitchen, Floor Plan - Open, Formal/Separate Dining Room, Kitchen - Eat-In, Kitchen - Island, Kitchen - Table Space, Primary Bath(s), Recessed Lighting, Skylight(s), Soaking Tub, Stall Shower, Upgraded Countertops, Walk-in Closet(s), Wet/Dry Bar, Wood Floors
Hot Water Natural Gas
Heating Central
Cooling Central A/C, Ceiling Fan(s)
Flooring Hardwood, Carpet
Fireplaces Number 1
Fireplaces Type Gas/Propane
Equipment Built-In Microwave, Cooktop, Dishwasher, Dryer, Disposal, Exhaust Fan, Microwave, Oven - Double, Oven/Range - Gas, Oven - Wall, Refrigerator, Stainless Steel Appliances, Washer, Water Heater
Fireplace Y
Window Features Atrium,Bay/Bow,Transom,Double Pane,Energy Efficient
Appliance Built-In Microwave, Cooktop, Dishwasher, Dryer, Disposal, Exhaust Fan, Microwave, Oven - Double, Oven/Range - Gas, Oven - Wall, Refrigerator, Stainless Steel Appliances, Washer, Water Heater
Heat Source Natural Gas
Laundry Main Floor
Exterior
Exterior Feature Deck(s), Patio(s)
Parking Features Garage - Front Entry, Inside Access, Garage Door Opener
Garage Spaces 2.0
Fence Rear
Utilities Available Fiber Optics Available, Natural Gas Available, Sewer Available, Under Ground
Water Access N
View Garden/Lawn, Trees/Woods
Roof Type Architectural Shingle
Accessibility None
Porch Deck(s), Patio(s)
Attached Garage 2
Total Parking Spaces 2
Garage Y
Building
Lot Description Backs to Trees, Front Yard, Landscaping, Premium, Private, Rear Yard, Cul-de-sac
Story 3+
Sewer Public Sewer
Water Public
Architectural Style Colonial
Level or Stories 3+
Additional Building Above Grade, Below Grade
Structure Type 9'+ Ceilings,2 Story Ceilings
New Construction N
Schools
Elementary Schools Stenwood
Middle Schools Kilmer
High Schools Marshall
School District Fairfax County Public Schools
Others
Pets Allowed Y
HOA Fee Include Common Area Maintenance
Senior Community No
Tax ID 0393 01 0078C
Ownership Fee Simple
SqFt Source Estimated
Special Listing Condition Standard
Pets Allowed No Pet Restrictions
Read Less Info
Want to know what your home might be worth? Contact us for a FREE valuation!

Our team is ready to help you sell your home for the highest possible price ASAP

Bought with Patricia Ammann • Redfin Corporation
43777 Central Station Dr, Suite 390, Ashburn, VA, 20147, United States
GET MORE INFORMATION






