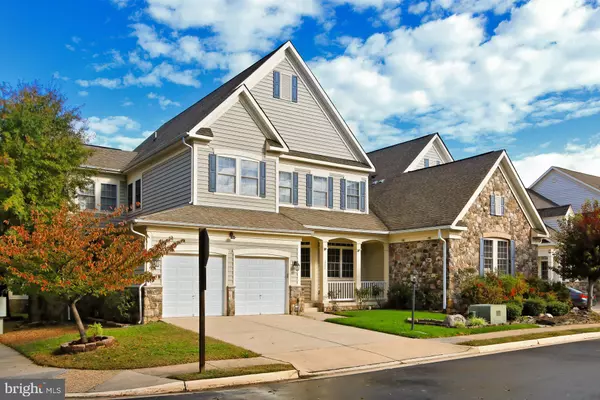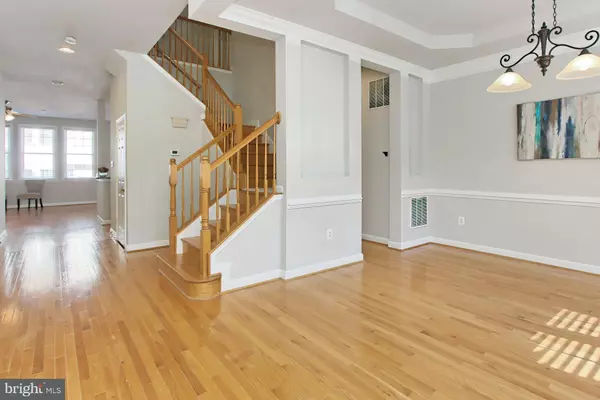$835,000
$839,000
0.5%For more information regarding the value of a property, please contact us for a free consultation.
6 Beds
5 Baths
4,750 SqFt
SOLD DATE : 12/01/2021
Key Details
Sold Price $835,000
Property Type Single Family Home
Sub Type Twin/Semi-Detached
Listing Status Sold
Purchase Type For Sale
Square Footage 4,750 sqft
Price per Sqft $175
Subdivision Willow Oaks
MLS Listing ID VAFX2028308
Sold Date 12/01/21
Style Colonial
Bedrooms 6
Full Baths 4
Half Baths 1
HOA Fees $156/qua
HOA Y/N Y
Abv Grd Liv Area 3,350
Originating Board BRIGHT
Year Built 2004
Annual Tax Amount $8,526
Tax Year 2021
Lot Size 4,620 Sqft
Acres 0.11
Property Description
Nestled in the sought-after Willow Oaks at Fair Lakes community, this stunning 6 bedroom, 4.5 bath semi-detached home has it alla tailored exterior with stone accents, front porch entrance, 2-car garage, expert landscaping, an open gourmet kitchen, hardwood flooring, on trend neutral paint, decorative moldings, a gracious owners suite, and an abundance of windowscreating instant appeal!
Fine craftsmanship begins in the welcoming foyer that ushers you past decorative columns and into the elegant living room where triple windows stream natural light. The formal dining room offers plenty of space for all occasions, as a tray ceiling and burnished bronze chandelier add tailored distinction. A butlers pantry introduces the gourmet kitchen that will please the sophisticated chef with sparkling new granite countertops, 42 cabinetry, an angled center island with bar-style seating, and quality appliances including a new induction cooktop. Enjoy morning coffee in the breakfast area or step outside to the deck with descending stairs to the lush, verdant lawn with privacy fencingseamlessly blending indoor and open air entertaining. Back inside, the great room is highlighted by a cozy fireplace serving as the focal point, while a library with walls of windows and a powder room with a basin sink vanity complement the main level.
Upstairs, the owners suite features a separate sitting room, walk-in closet, and a renovated luxurious en-suite bath boasting dual vanities, a sumptuous soaking tub, glass-enclosed shower, and designer tileyour own private oasis! Down the hall, a sunny junior suite enjoys a private bath, two additional bright and spacious bedrooms share a beautifully appointed hall bath, and a bedroom level laundry center eases the daily task. Plus new cooling coil and condensing unit for the upstairs HVAC system. The lower level features an expansive recreation room and two bedrooms plus full bath that combine to create the versatile space to suit the needs of your lifestyle. Storage solutions galore complete the comfort and luxury of this wonderful home. House has been freshly painted and carpet are brand new throughout. Also, all toilets have been replaced.
All this can be found in peaceful community with close proximity to Fair Lakes Parkway, I-66, Route 50, and other major routes. Everyone will enjoy the diverse shopping, dining, and entertainment choices that are available at nearby Fair Oaks Mall, Fair Lakes, and Fairfax Corner. Outdoor enthusiasts can take advantage of the dozens of parks sprinkled across the area from ball parks to tranquil wooded hiking trailstheres something here for everyone. The picture of style and ease, your new home awaits at Blackbird Place. Welcome home!
This is a semi-detached house, the part with the stone front in the main picture, with the window and blue shutters belong to the house next door..
Location
State VA
County Fairfax
Zoning 403
Rooms
Other Rooms Living Room, Dining Room, Primary Bedroom, Bedroom 2, Bedroom 3, Bedroom 4, Bedroom 5, Kitchen, Family Room, Den, Foyer, Breakfast Room, Bedroom 1, Laundry, Recreation Room, Bathroom 2, Bathroom 3, Primary Bathroom
Basement Connecting Stairway, Full, Fully Finished, Heated, Improved, Windows
Interior
Interior Features Breakfast Area, Butlers Pantry, Carpet, Ceiling Fan(s), Chair Railings, Crown Moldings, Dining Area, Family Room Off Kitchen, Floor Plan - Open, Kitchen - Eat-In, Kitchen - Gourmet, Kitchen - Table Space, Pantry, Recessed Lighting, Soaking Tub, Tub Shower, Walk-in Closet(s), Window Treatments, Wood Floors
Hot Water Natural Gas
Heating Forced Air
Cooling Central A/C, Ceiling Fan(s)
Flooring Carpet, Hardwood
Fireplaces Number 1
Fireplaces Type Gas/Propane
Equipment Disposal, Dishwasher, Dryer - Front Loading, Exhaust Fan, Extra Refrigerator/Freezer, Icemaker, Microwave, Oven - Double, Oven - Self Cleaning, Oven - Wall, Refrigerator, Washer - Front Loading, Water Heater, Cooktop
Furnishings No
Fireplace Y
Window Features Screens,Double Pane
Appliance Disposal, Dishwasher, Dryer - Front Loading, Exhaust Fan, Extra Refrigerator/Freezer, Icemaker, Microwave, Oven - Double, Oven - Self Cleaning, Oven - Wall, Refrigerator, Washer - Front Loading, Water Heater, Cooktop
Heat Source Natural Gas
Laundry Upper Floor
Exterior
Exterior Feature Deck(s)
Garage Garage - Front Entry, Garage Door Opener
Garage Spaces 4.0
Utilities Available Cable TV, Phone
Waterfront N
Water Access N
Roof Type Shingle,Composite
Accessibility None
Porch Deck(s)
Attached Garage 2
Total Parking Spaces 4
Garage Y
Building
Story 3
Foundation Concrete Perimeter, Slab
Sewer Public Sewer
Water Public
Architectural Style Colonial
Level or Stories 3
Additional Building Above Grade, Below Grade
New Construction N
Schools
School District Fairfax County Public Schools
Others
Pets Allowed Y
HOA Fee Include Common Area Maintenance,Trash
Senior Community No
Tax ID 0453 06 0065
Ownership Fee Simple
SqFt Source Assessor
Security Features Motion Detectors,Security System,Smoke Detector
Acceptable Financing Cash, Conventional, FHA, VA
Horse Property N
Listing Terms Cash, Conventional, FHA, VA
Financing Cash,Conventional,FHA,VA
Special Listing Condition Standard
Pets Description No Pet Restrictions
Read Less Info
Want to know what your home might be worth? Contact us for a FREE valuation!

Our team is ready to help you sell your home for the highest possible price ASAP

Bought with kaylee kim • Samson Properties

43777 Central Station Dr, Suite 390, Ashburn, VA, 20147, United States
GET MORE INFORMATION






