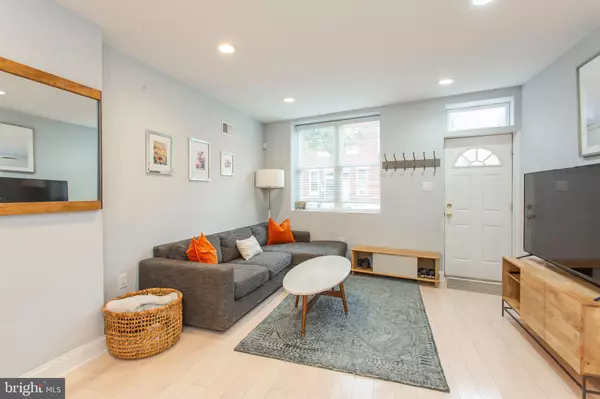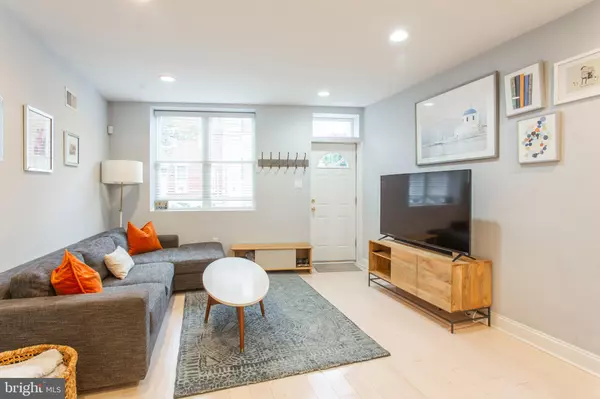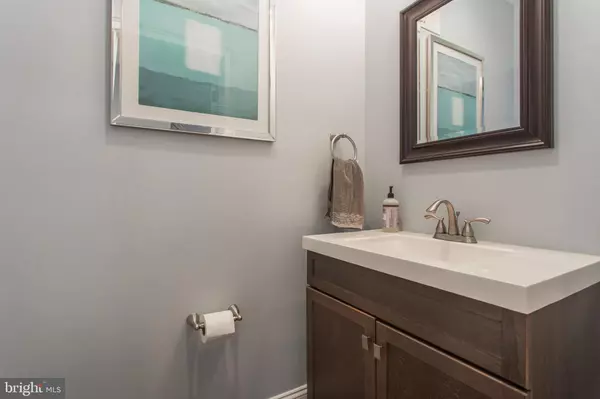$465,000
$499,000
6.8%For more information regarding the value of a property, please contact us for a free consultation.
3 Beds
2 Baths
1,700 SqFt
SOLD DATE : 02/15/2022
Key Details
Sold Price $465,000
Property Type Townhouse
Sub Type Interior Row/Townhouse
Listing Status Sold
Purchase Type For Sale
Square Footage 1,700 sqft
Price per Sqft $273
Subdivision Queen Village
MLS Listing ID PAPH2040278
Sold Date 02/15/22
Style Straight Thru
Bedrooms 3
Full Baths 1
Half Baths 1
HOA Y/N N
Abv Grd Liv Area 1,300
Originating Board BRIGHT
Year Built 1915
Annual Tax Amount $3,819
Tax Year 2015
Lot Size 919 Sqft
Acres 0.02
Property Description
Welcome to 511 Christian St! This recently renovated 3 bedroom, 1.5 bathroom home is light-filled and situated in the coveted area of Queen Village. Enter the front door to the open concept living area with plenty of space for entertaining which leads to the open dining area and kitchen. There is no shortage of counter and cabinet space in the large kitchen area. Dark cabinets with white counters and white subway tile backsplash are perfect for any style. Off of the kitchen you’ll find the back patio - a private oasis - perfect for hosting outside gatherings, with plenty of room for a grill, dining al fresco, and a home for all of your plants. A conveniently placed half bath rounds out the first floor. As you head upstairs you will find three nice sized bedrooms. The full tiled bathroom has a large footprint and built-in storage. The finished basement is the perfect area for a home office, gym, playroom, or just extra storage space. The unfinished portion of the basement features an oversized washer and dryer and additional storage space. 511 Christian is turnkey, just bring your furniture! The home was completely renovated in 2016 and has been meticulously maintained since.
Location
State PA
County Philadelphia
Area 19147 (19147)
Zoning RM1
Rooms
Other Rooms Living Room, Dining Room, Primary Bedroom, Bedroom 2, Kitchen, Family Room, Bedroom 1
Basement Full, Fully Finished
Interior
Interior Features Kitchen - Island, Kitchen - Eat-In
Hot Water Natural Gas
Cooling Central A/C
Fireplace N
Heat Source Natural Gas
Laundry Basement
Exterior
Water Access N
Accessibility None
Garage N
Building
Story 2
Foundation Other
Sewer Public Sewer
Water Public
Architectural Style Straight Thru
Level or Stories 2
Additional Building Above Grade, Below Grade
New Construction N
Schools
School District The School District Of Philadelphia
Others
Senior Community No
Tax ID 022104400
Ownership Fee Simple
SqFt Source Estimated
Special Listing Condition Standard
Read Less Info
Want to know what your home might be worth? Contact us for a FREE valuation!

Our team is ready to help you sell your home for the highest possible price ASAP

Bought with Paul Fiorello • Compass RE

43777 Central Station Dr, Suite 390, Ashburn, VA, 20147, United States
GET MORE INFORMATION






