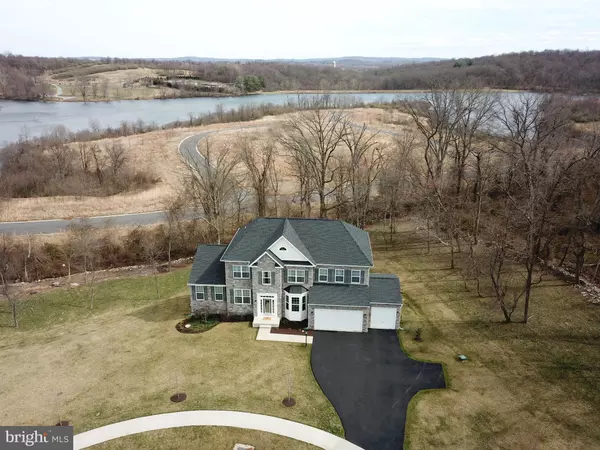$799,900
$799,900
For more information regarding the value of a property, please contact us for a free consultation.
6 Beds
5 Baths
5,159 SqFt
SOLD DATE : 06/26/2020
Key Details
Sold Price $799,900
Property Type Single Family Home
Sub Type Detached
Listing Status Sold
Purchase Type For Sale
Square Footage 5,159 sqft
Price per Sqft $155
Subdivision Lake Ridge Estates
MLS Listing ID VALO406132
Sold Date 06/26/20
Style Colonial
Bedrooms 6
Full Baths 4
Half Baths 1
HOA Fees $100/mo
HOA Y/N Y
Abv Grd Liv Area 3,812
Originating Board BRIGHT
Year Built 2016
Annual Tax Amount $7,108
Tax Year 2020
Lot Size 1.140 Acres
Acres 1.14
Property Description
Customized K. Hovnanian Delaware model in Lake Ridge Estates with 1st floor in-law suite and added 3rd garage. This 4 year old 6 bedroom, 4.5 bath beauty boasts over 5,100 sq.ft of finished living space and is an entertainer s dream. The first floor includes an in-law suite, dual offices and an amazing open floor plan which includes formal and informal dining, eat-in kitchen with an oversized island, granite counter tops, stainless steel appliances and a two-story family room with a gas fireplace. Gleaming hardwood floors open onto a maintenance free deck overlooking the private 1.14-acre lot situated on a cul-de-sac with Sleeter Lake views. The upper level includes four large bedrooms including a luxurious master suite with tray ceiling and an huge walk-in closet. The master bath includes his and her vanities, separate tub and shower and beautiful lake views. The basement is a kid s dream with ample space for a play area, family room, large bedroom and full bath, extra storage and unfinished exercise room. The walk-out basement and full-size windows bring in full light throughout the day.
Location
State VA
County Loudoun
Zoning 01
Direction Northwest
Rooms
Basement Full, Fully Finished, Rear Entrance, Sump Pump, Walkout Level, Windows
Main Level Bedrooms 1
Interior
Interior Features Breakfast Area, Ceiling Fan(s), Crown Moldings, Dining Area, Entry Level Bedroom, Family Room Off Kitchen, Floor Plan - Open, Formal/Separate Dining Room, Intercom, Kitchen - Eat-In, Kitchen - Gourmet, Kitchen - Island, Kitchen - Table Space, Primary Bath(s), Pantry, Soaking Tub, Sprinkler System, Walk-in Closet(s), Window Treatments, Wood Floors
Hot Water Electric
Heating Forced Air
Cooling Central A/C
Flooring Hardwood, Carpet
Fireplaces Number 1
Fireplaces Type Gas/Propane
Equipment Cooktop, Dishwasher, Disposal, Dryer - Electric, Microwave, Oven - Double, Oven - Self Cleaning, Range Hood, Refrigerator, Stainless Steel Appliances, Washer, Washer - Front Loading
Fireplace Y
Appliance Cooktop, Dishwasher, Disposal, Dryer - Electric, Microwave, Oven - Double, Oven - Self Cleaning, Range Hood, Refrigerator, Stainless Steel Appliances, Washer, Washer - Front Loading
Heat Source Natural Gas
Laundry Upper Floor
Exterior
Exterior Feature Deck(s)
Garage Garage - Front Entry, Garage Door Opener, Inside Access, Oversized
Garage Spaces 3.0
Amenities Available Common Grounds
Waterfront N
Water Access N
View Lake, Mountain, Trees/Woods, Water
Roof Type Architectural Shingle
Accessibility Other
Porch Deck(s)
Attached Garage 3
Total Parking Spaces 3
Garage Y
Building
Story 3
Sewer Public Sewer
Water Public
Architectural Style Colonial
Level or Stories 3
Additional Building Above Grade, Below Grade
New Construction N
Schools
Elementary Schools Mountain View
Middle Schools Harmony
High Schools Woodgrove
School District Loudoun County Public Schools
Others
HOA Fee Include Snow Removal,Common Area Maintenance
Senior Community No
Tax ID 556254017000
Ownership Fee Simple
SqFt Source Estimated
Security Features Smoke Detector,Monitored
Horse Property N
Special Listing Condition Standard
Read Less Info
Want to know what your home might be worth? Contact us for a FREE valuation!

Our team is ready to help you sell your home for the highest possible price ASAP

Bought with Brendan R McCullers • Pearson Smith Realty, LLC

43777 Central Station Dr, Suite 390, Ashburn, VA, 20147, United States
GET MORE INFORMATION






