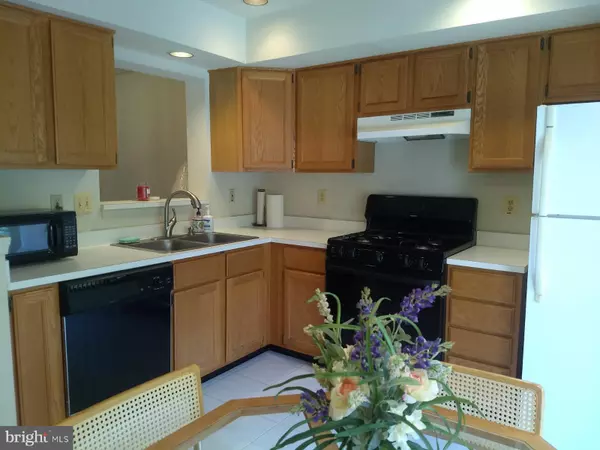$415,000
$419,900
1.2%For more information regarding the value of a property, please contact us for a free consultation.
3 Beds
3 Baths
1,320 SqFt
SOLD DATE : 12/08/2021
Key Details
Sold Price $415,000
Property Type Townhouse
Sub Type Interior Row/Townhouse
Listing Status Sold
Purchase Type For Sale
Square Footage 1,320 sqft
Price per Sqft $314
Subdivision James Creek
MLS Listing ID MDMC2020720
Sold Date 12/08/21
Style Colonial
Bedrooms 3
Full Baths 2
Half Baths 1
HOA Fees $73/mo
HOA Y/N Y
Abv Grd Liv Area 1,320
Originating Board BRIGHT
Year Built 1992
Annual Tax Amount $4,172
Tax Year 2021
Lot Size 1,720 Sqft
Acres 0.04
Property Description
Spacious and lovely three bedroom townhouse in sought after James Creek Community! New roof and gutter on October 2018 . Kitchen and breakfast area sits with large bay window overlooking trees and a peaceful scenery. It's next to the extra parking at the end of a quiet cul-de-sac. Upper level features owner's suite with walk-in closet, dressing area, and along with two additional bedrooms and a hallway full bath. The fully finished lower level has a recreational room with wood burning fireplace, and walk out to the backyard. Lower level also features laundry room, closet and extra storage area. This neighborhood is in the heart of Olney, you can walk to pool, town center, recreation grounds, shopping, restaurants, and public transportation! AS-IS Sale. Good condition. Don't miss it.
Location
State MD
County Montgomery
Zoning RE2
Rooms
Basement Fully Finished, Walkout Level, Rear Entrance, Daylight, Full
Interior
Hot Water Natural Gas
Heating Forced Air
Cooling Central A/C
Fireplaces Number 1
Fireplace Y
Heat Source Natural Gas
Exterior
Garage Garage - Front Entry, Garage Door Opener
Garage Spaces 1.0
Amenities Available Swimming Pool, Tennis Courts, Tot Lots/Playground
Waterfront N
Water Access N
Accessibility Level Entry - Main
Attached Garage 1
Total Parking Spaces 1
Garage Y
Building
Story 3
Foundation Other
Sewer Public Sewer
Water Public
Architectural Style Colonial
Level or Stories 3
Additional Building Above Grade, Below Grade
New Construction N
Schools
Elementary Schools Brooke Grove
Middle Schools William H. Farquhar
High Schools Sherwood
School District Montgomery County Public Schools
Others
HOA Fee Include Common Area Maintenance,Snow Removal
Senior Community No
Tax ID 160802912624
Ownership Fee Simple
SqFt Source Assessor
Acceptable Financing Cash, Conventional
Listing Terms Cash, Conventional
Financing Cash,Conventional
Special Listing Condition Standard
Read Less Info
Want to know what your home might be worth? Contact us for a FREE valuation!

Our team is ready to help you sell your home for the highest possible price ASAP

Bought with Janice L Valois • Compass

43777 Central Station Dr, Suite 390, Ashburn, VA, 20147, United States
GET MORE INFORMATION






