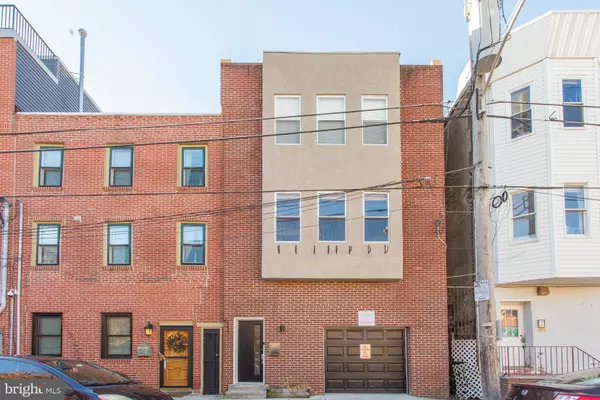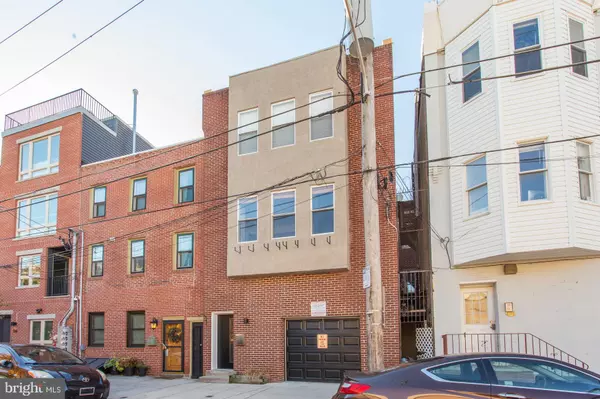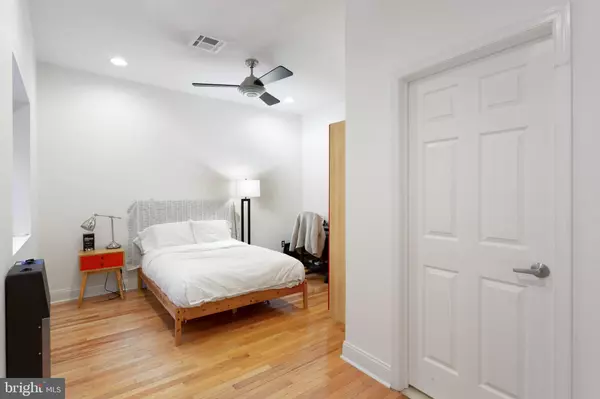$710,000
$715,000
0.7%For more information regarding the value of a property, please contact us for a free consultation.
3 Beds
2 Baths
1,800 SqFt
SOLD DATE : 01/10/2022
Key Details
Sold Price $710,000
Property Type Townhouse
Sub Type Interior Row/Townhouse
Listing Status Sold
Purchase Type For Sale
Square Footage 1,800 sqft
Price per Sqft $394
Subdivision Queen Village
MLS Listing ID PAPH2041214
Sold Date 01/10/22
Style Traditional
Bedrooms 3
Full Baths 2
HOA Y/N N
Abv Grd Liv Area 1,800
Originating Board BRIGHT
Year Built 1960
Annual Tax Amount $7,909
Tax Year 2021
Lot Size 760 Sqft
Acres 0.02
Lot Dimensions 20.00 x 38.00
Property Description
Hurry up and check out this 3 bedroom 2 bathroom stunner w/ PARKING in Queen Village! Located in the coveted Meredith School Catchment, this home features a one car garage, private patio and roof deck complete with incredible views of the Philadelphia skyline. Hardwood floors and newer finishes throughout the home. The First floor features garage parking, access to two separate unfinished basements great for storage, an ensuite perfect for a bedroom and/or home workspace with full bathroom and an outdoor patio. The second floor is an open floorplan main living space and kitchen. The living space features a bright area that has both a living and dining room as well as a gas fireplace. The kitchen is a dream for anyone who loves to cook and entertain, complete with stainless steel appliances, granite countertops, beautiful wood cabinetry, countertop seating and a bar/workspace with additional cabinetry. The third floor has two large bedrooms, full subway tiled updated bathroom and access to the roof deck. The location cannot be beat being within a quick walk to great dining such as Emmy Squared, Cry Baby Pasta, Famous 4th, Hungry Pigeon, Royal Izakaya and more, easy access to the highways and bridges and of course South Street and Headhouse Square. With such a demand for this neighborhood and off street parking , this home is a no brainer at this price. (NOTE** The entire interior of the home was recently repainted with beautiful neutral greys and whites that is not reflected in a few of the featured pictures)
Location
State PA
County Philadelphia
Area 19147 (19147)
Zoning RM1
Rooms
Basement Unfinished
Main Level Bedrooms 1
Interior
Interior Features Kitchen - Gourmet, Wood Floors
Hot Water Natural Gas
Heating Forced Air
Cooling Central A/C
Fireplaces Number 1
Fireplace Y
Heat Source Natural Gas
Laundry Main Floor
Exterior
Exterior Feature Deck(s)
Garage Garage Door Opener, Inside Access
Garage Spaces 1.0
Water Access N
Accessibility None
Porch Deck(s)
Attached Garage 1
Total Parking Spaces 1
Garage Y
Building
Story 3
Foundation Stone
Sewer Public Sewer
Water Public
Architectural Style Traditional
Level or Stories 3
Additional Building Above Grade, Below Grade
New Construction N
Schools
Elementary Schools William M. Meredith School
Middle Schools William M. Meredith School
High Schools Horace Furness
School District The School District Of Philadelphia
Others
Pets Allowed Y
Senior Community No
Tax ID 023061900
Ownership Fee Simple
SqFt Source Assessor
Acceptable Financing Conventional, Cash
Listing Terms Conventional, Cash
Financing Conventional,Cash
Special Listing Condition Standard
Pets Description No Pet Restrictions
Read Less Info
Want to know what your home might be worth? Contact us for a FREE valuation!

Our team is ready to help you sell your home for the highest possible price ASAP

Bought with Eric J Gerchberg • OCF Realty LLC - Philadelphia

43777 Central Station Dr, Suite 390, Ashburn, VA, 20147, United States
GET MORE INFORMATION






