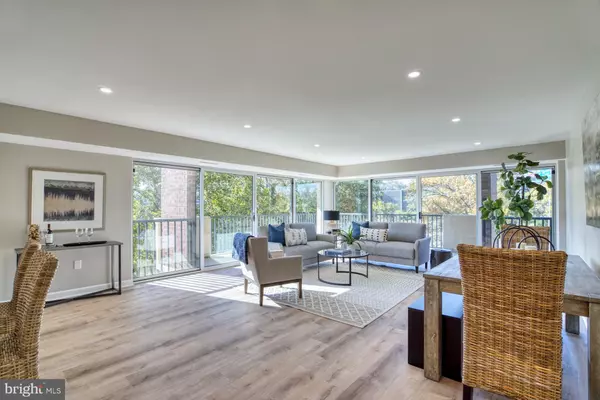$545,000
$549,900
0.9%For more information regarding the value of a property, please contact us for a free consultation.
2 Beds
2 Baths
1,255 SqFt
SOLD DATE : 01/07/2022
Key Details
Sold Price $545,000
Property Type Condo
Sub Type Condo/Co-op
Listing Status Sold
Purchase Type For Sale
Square Footage 1,255 sqft
Price per Sqft $434
Subdivision Horizon House
MLS Listing ID VAAR2007320
Sold Date 01/07/22
Style Mid-Century Modern
Bedrooms 2
Full Baths 2
Condo Fees $893/mo
HOA Y/N N
Abv Grd Liv Area 1,255
Originating Board BRIGHT
Year Built 1965
Annual Tax Amount $5,384
Tax Year 2021
Property Description
Looking for a brand new home, but appreciate classic and iconic locations? Look no further than unit 322 at the iconic luxury condominium- Horizon House. Central to everything and walking distance to the Pentagon and Pentagon City Metro. Unit 322 is a spacious 1255 square foot 2 bedroom/2 bath condominium with tons of natural light and commanding views of the park-like setting not found in newer buildings. A solid six figure renovation. This unit was taken down to the concrete including removal of asbestos floors and ceilings to provide you with what is essentially new construction in a noteworthy 1965 building with space and amenities not found in new construction. The finest finishes and craftsmanship provide true luxury living. This light filled corner unit is one of the largest floor plans available. Incredible closet space that is virtually impossible to find elsewhere. No shortage of storage in this unit, but you also have a storage unit available in the building. Gorgeous finishes throughout including wide plank flooring, subway tile, imported quartz counters with a waterfall peninsula. Quality stainless appliances with chef's range and built-in wine fridge. The full size refrigerator includes built in tablet to stream your favorite show or game and even stream your music while cooking. Kitchen, dining, and living areas are surrounded by walls of windows and a wrap around balcony overlooking your park like setting on over 7 acres. New LED recessed lights throughout which is rarely, if ever, found in Horizon House. All new double pane windows and doors. Primary bedroom has a large walk-in closet, ensuite bath, and access to the rear balcony. Second bedroom has huge double closets and rear balcony access- this makes an incredible office as well! 1 sought after underground garage space with a second or third available as well. Horizon House offers 24 hour concierge, front desk, outdoor pool, tennis courts, rooftop terrace with incredible views of the DC skyline, private park with grilles and picnic area. Bike share and bus out front when you don't want to walk to the Pentagon, Metro, or shopping. Listing agent is owner.
Location
State VA
County Arlington
Zoning RA7-16
Rooms
Main Level Bedrooms 2
Interior
Interior Features Combination Dining/Living, Combination Kitchen/Dining, Combination Kitchen/Living, Flat, Floor Plan - Open, Kitchen - Gourmet, Kitchen - Island, Pantry, Recessed Lighting, Stall Shower, Tub Shower, Upgraded Countertops, Walk-in Closet(s), Wine Storage
Hot Water Natural Gas
Heating Forced Air
Cooling Central A/C
Equipment Built-In Microwave, Built-In Range, Dishwasher, Disposal, Energy Efficient Appliances, Exhaust Fan, Microwave, Oven - Self Cleaning, Oven/Range - Gas, Refrigerator, Six Burner Stove, Stainless Steel Appliances
Appliance Built-In Microwave, Built-In Range, Dishwasher, Disposal, Energy Efficient Appliances, Exhaust Fan, Microwave, Oven - Self Cleaning, Oven/Range - Gas, Refrigerator, Six Burner Stove, Stainless Steel Appliances
Heat Source Natural Gas
Exterior
Exterior Feature Balconies- Multiple, Wrap Around
Garage Garage Door Opener, Underground
Garage Spaces 1.0
Utilities Available Cable TV
Amenities Available Common Grounds, Concierge, Elevator, Extra Storage, Laundry Facilities, Meeting Room, Picnic Area, Pool - Outdoor, Swimming Pool, Tennis Courts
Waterfront N
Water Access N
Accessibility Elevator
Porch Balconies- Multiple, Wrap Around
Total Parking Spaces 1
Garage N
Building
Story 1
Unit Features Hi-Rise 9+ Floors
Sewer Public Sewer
Water Public
Architectural Style Mid-Century Modern
Level or Stories 1
Additional Building Above Grade, Below Grade
New Construction N
Schools
School District Arlington County Public Schools
Others
Pets Allowed Y
HOA Fee Include Air Conditioning,Electricity,Ext Bldg Maint,Gas,Heat,Laundry,Management,Parking Fee,Pool(s),Reserve Funds,Sewer,Snow Removal,Trash,Water
Senior Community No
Tax ID 35-006-374
Ownership Condominium
Special Listing Condition Standard
Pets Description Size/Weight Restriction
Read Less Info
Want to know what your home might be worth? Contact us for a FREE valuation!

Our team is ready to help you sell your home for the highest possible price ASAP

Bought with James A Grant • Compass

43777 Central Station Dr, Suite 390, Ashburn, VA, 20147, United States
GET MORE INFORMATION






