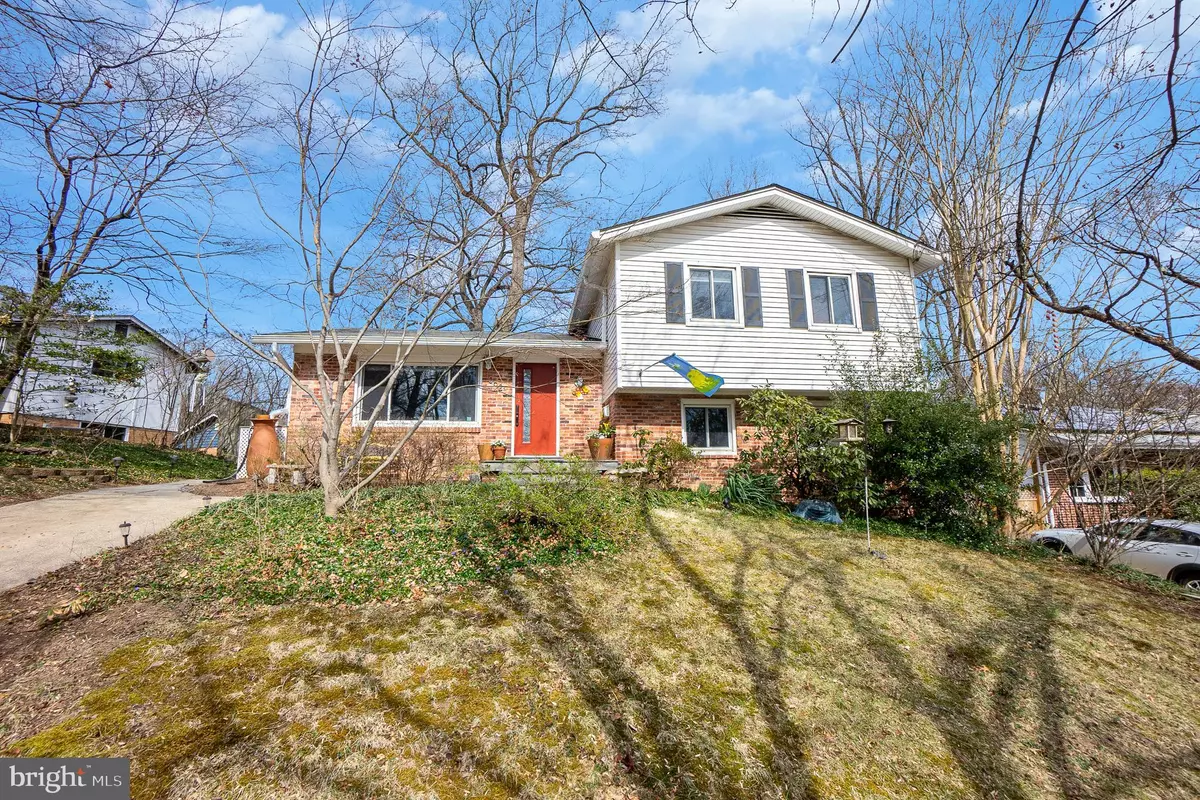$635,000
$635,000
For more information regarding the value of a property, please contact us for a free consultation.
4 Beds
3 Baths
1,807 SqFt
SOLD DATE : 03/31/2022
Key Details
Sold Price $635,000
Property Type Single Family Home
Sub Type Detached
Listing Status Sold
Purchase Type For Sale
Square Footage 1,807 sqft
Price per Sqft $351
Subdivision Northwood Park View
MLS Listing ID MDMC2039756
Sold Date 03/31/22
Style Split Level
Bedrooms 4
Full Baths 2
Half Baths 1
HOA Y/N N
Abv Grd Liv Area 1,307
Originating Board BRIGHT
Year Built 1964
Annual Tax Amount $5,040
Tax Year 2021
Lot Size 6,000 Sqft
Acres 0.14
Property Description
This spacious split level home in the highly desirable Northwood Park View neighborhood is sure to please! Located on a cul-de-sac, it offers many updates. When you enter through the front door you will love the hardwood floors flowing into a spacious living room and dining area. The kitchen offers, silex countertops, recent appliances and natural sunlight from the oversized window and skylight. Just off the dining room, french doors provide walk-out access to a spacious deck overlooking an amazing backyard. A primary bedroom enjoys an ensuite bathroom complete with ceramic tiled shower and flooring. Three additional bedrooms share a full bathroom. The lower level offers a spacious recreation room and a half bathroom. Enjoy this fantastic location close to Four Corners shopping and Downtown Silver Spring and major commuter routes including Rt. 29 Colesville Rd, I-495 and University Blvd. Additionally, the fantastic North Four Corners Local Park is nearby and the trailhead for the Northwood Branch Trail is moments from your front door.
Amazing Features: Kitchen flooring: hardwood. Cooktop burner with electric touch sensor. Wall oven and microwave; convection in addition to single wall oven. Kitchen silex countertops with waterfall. Kitchen skylights. Family, rec/exercise room, and bathroom flooring: ceramic tile. Rachel Carson trails within a block walking distance. Quiet cul-de-sac. No HOA; part of North Four Corners Civic Association.
New 6" gutters and soffits 2021. 2016 new HVAC. New kitchen with the appliances 2018. Refinished first main level floors 2018. New deck 2021.
This could be your new home!
Location
State MD
County Montgomery
Zoning R60
Rooms
Other Rooms Living Room, Dining Room, Primary Bedroom, Bedroom 2, Bedroom 3, Bedroom 4, Kitchen, Family Room
Basement Connecting Stairway, Partially Finished, Walkout Level
Interior
Interior Features Dining Area, Kitchen - Table Space, Upgraded Countertops, Primary Bath(s), Window Treatments
Hot Water Natural Gas
Heating Forced Air, Humidifier
Cooling Central A/C
Equipment Dishwasher, Disposal, Dryer, Exhaust Fan, Oven - Self Cleaning, Range Hood, Refrigerator, Washer
Fireplace N
Appliance Dishwasher, Disposal, Dryer, Exhaust Fan, Oven - Self Cleaning, Range Hood, Refrigerator, Washer
Heat Source Natural Gas
Exterior
Exterior Feature Deck(s)
Garage Spaces 2.0
Fence Rear
Waterfront N
Water Access N
Roof Type Fiberglass
Accessibility None
Porch Deck(s)
Road Frontage City/County
Total Parking Spaces 2
Garage N
Building
Lot Description Cul-de-sac
Story 3
Foundation Other
Sewer Public Sewer
Water Public
Architectural Style Split Level
Level or Stories 3
Additional Building Above Grade, Below Grade
New Construction N
Schools
School District Montgomery County Public Schools
Others
Pets Allowed Y
Senior Community No
Tax ID 161301365675
Ownership Fee Simple
SqFt Source Assessor
Acceptable Financing Cash, Conventional, FHA, VA
Horse Property N
Listing Terms Cash, Conventional, FHA, VA
Financing Cash,Conventional,FHA,VA
Special Listing Condition Standard
Pets Description No Pet Restrictions
Read Less Info
Want to know what your home might be worth? Contact us for a FREE valuation!

Our team is ready to help you sell your home for the highest possible price ASAP

Bought with Karl M Operle • McEnearney Associates

43777 Central Station Dr, Suite 390, Ashburn, VA, 20147, United States
GET MORE INFORMATION






