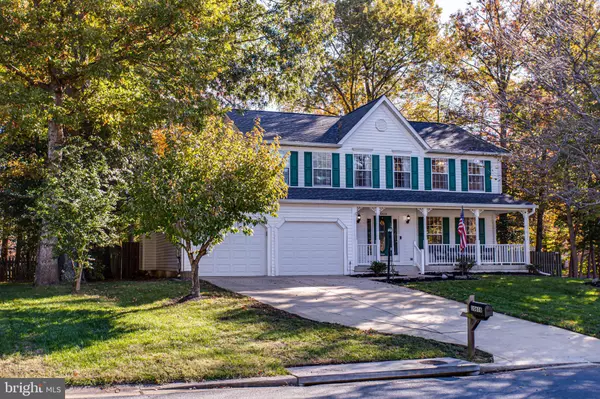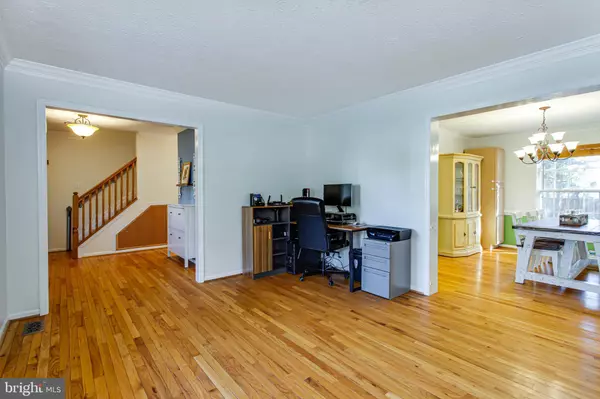$465,000
$480,000
3.1%For more information regarding the value of a property, please contact us for a free consultation.
4 Beds
3 Baths
2,202 SqFt
SOLD DATE : 12/29/2021
Key Details
Sold Price $465,000
Property Type Single Family Home
Sub Type Detached
Listing Status Sold
Purchase Type For Sale
Square Footage 2,202 sqft
Price per Sqft $211
Subdivision Ashford
MLS Listing ID MDCH2005366
Sold Date 12/29/21
Style Colonial
Bedrooms 4
Full Baths 2
Half Baths 1
HOA Fees $62/mo
HOA Y/N Y
Abv Grd Liv Area 2,202
Originating Board BRIGHT
Year Built 1992
Annual Tax Amount $4,377
Tax Year 2021
Lot Size 0.344 Acres
Acres 0.34
Property Description
This beautiful 4 bed 2.5 bath Colonial has been renovated and reconfigured for its next owner! Enter through the open foyer and into the formal living room with crown molding. Newly renovated kitchen was reconfigured for a more open floor plan. It consists of updated countertops, new cabinets, stainless steel appliances, new light fixtures, oversized tile flooring, a large pantry, additional cabinets for extra storage and a breakfast nook area . Large formal dining room with a decorative chandelier, crown molding, chair railings, and a bay window for natural light. Open family room with brand new hardwood floors, a gas fireplace with marble surround as well as built-in bookcases, cabinets and mantle with recessed lights above. Family room is also decorated with wall scones and has an exit door to the back deck, which overlooks the 12' x20' brick paver patio, the fire pit, and the playset in the level backyard. Renovated powder room on main level. Upper level master suite with a walk in closet. Renovated master bath with designer tile surround, a step in shower with a brand new glass door, a jetted soaking tub, a double sink vanity, new light fixtures, skylights, and ceramic tile floors. Three additional bedrooms, two with step in closets for additional storage. Hall bathroom with skylights, a soaking tub with tile surround, and a laundry closet with a full size washer and dryer. Just about everything in this home, including the garage doors, have been upgraded, replaced or reconfigured for its next owner! Simply a must see.
Location
State MD
County Charles
Zoning RM
Rooms
Other Rooms Living Room, Dining Room, Kitchen, Family Room, Foyer, Breakfast Room
Interior
Interior Features Breakfast Area, Carpet, Ceiling Fan(s), Chair Railings, Crown Moldings, Dining Area, Pantry, Skylight(s), Soaking Tub, Walk-in Closet(s), Wood Floors, Built-Ins, Stall Shower, Family Room Off Kitchen, Floor Plan - Open, Formal/Separate Dining Room, Kitchen - Gourmet, Primary Bath(s), Upgraded Countertops
Hot Water Electric
Heating Forced Air
Cooling Central A/C, Ceiling Fan(s)
Flooring Ceramic Tile, Hardwood, Carpet
Fireplaces Number 1
Fireplaces Type Gas/Propane, Marble, Mantel(s)
Equipment Built-In Microwave, Washer, Dryer, Dishwasher, Exhaust Fan, Disposal, Refrigerator, Icemaker, Stove, Water Dispenser
Furnishings No
Fireplace Y
Window Features Bay/Bow,Screens,Double Pane
Appliance Built-In Microwave, Washer, Dryer, Dishwasher, Exhaust Fan, Disposal, Refrigerator, Icemaker, Stove, Water Dispenser
Heat Source Natural Gas
Laundry Upper Floor
Exterior
Exterior Feature Deck(s), Porch(es), Patio(s)
Garage Garage - Front Entry, Garage Door Opener
Garage Spaces 5.0
Fence Rear, Privacy, Wood
Water Access N
Roof Type Architectural Shingle
Accessibility None
Porch Deck(s), Porch(es), Patio(s)
Attached Garage 2
Total Parking Spaces 5
Garage Y
Building
Lot Description Cleared, Level
Story 2
Foundation Crawl Space
Sewer Public Sewer
Water Public
Architectural Style Colonial
Level or Stories 2
Additional Building Above Grade, Below Grade
New Construction N
Schools
School District Charles County Public Schools
Others
Senior Community No
Tax ID 0906202314
Ownership Fee Simple
SqFt Source Assessor
Security Features 24 hour security,Electric Alarm
Special Listing Condition Standard
Read Less Info
Want to know what your home might be worth? Contact us for a FREE valuation!

Our team is ready to help you sell your home for the highest possible price ASAP

Bought with Tiffany Davis-Schools • Keller Williams Preferred Properties

43777 Central Station Dr, Suite 390, Ashburn, VA, 20147, United States
GET MORE INFORMATION






