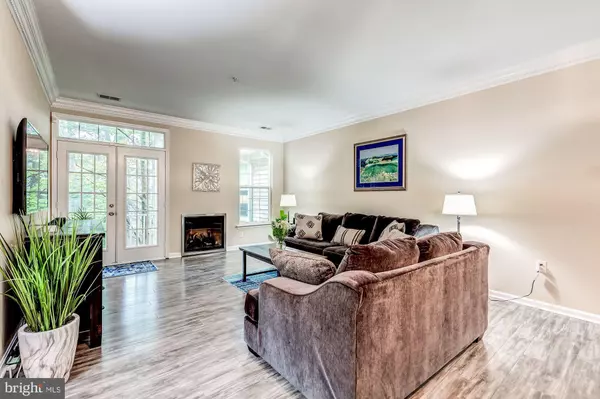$435,000
$435,000
For more information regarding the value of a property, please contact us for a free consultation.
2 Beds
2 Baths
1,527 SqFt
SOLD DATE : 05/08/2020
Key Details
Sold Price $435,000
Property Type Condo
Sub Type Condo/Co-op
Listing Status Sold
Purchase Type For Sale
Square Footage 1,527 sqft
Price per Sqft $284
Subdivision Sutton Ridge
MLS Listing ID VAFX1123002
Sold Date 05/08/20
Style Traditional
Bedrooms 2
Full Baths 2
Condo Fees $310/mo
HOA Fees $59/ann
HOA Y/N Y
Abv Grd Liv Area 1,527
Originating Board BRIGHT
Year Built 1995
Annual Tax Amount $4,900
Tax Year 2020
Property Description
Beautifully maintained 2 bedroom, 2 bath condo in Sutton Ridge. The fresh neutral paint, tasteful finishes and high-end details make the perfect backdrop for your furnishings. New premium waterproof and stain resistant laminate on main level as well as new carpet on lower level. Stainless steel appliances, custom backsplash, and elegant crown moldings. Spacious lower level gives plenty of options for customizing the home to fit your needs. Attached garage with additional storage space and driveway allow for flexible parking options and easy access into the property. Enjoy fantastic community amenities including jogging/walking paths, tennis courts and pool membership. Pet friendly Condominium and Community! Convenient location close to shopping, dining and major commuter routes.
Location
State VA
County Fairfax
Zoning 372
Rooms
Main Level Bedrooms 2
Interior
Interior Features Ceiling Fan(s), Combination Kitchen/Living, Crown Moldings, Floor Plan - Open, Floor Plan - Traditional, Primary Bath(s), Sprinkler System, Stall Shower, Upgraded Countertops, Walk-in Closet(s), Wood Floors, Tub Shower, Carpet, Dining Area
Heating Forced Air
Cooling Ceiling Fan(s), Central A/C
Flooring Laminated, Carpet
Fireplaces Number 1
Equipment Washer/Dryer Stacked, Washer - Front Loading, Dryer - Front Loading, Stainless Steel Appliances, Refrigerator, Dishwasher, Disposal, Exhaust Fan, Oven/Range - Gas, Built-In Microwave, Water Heater
Fireplace Y
Appliance Washer/Dryer Stacked, Washer - Front Loading, Dryer - Front Loading, Stainless Steel Appliances, Refrigerator, Dishwasher, Disposal, Exhaust Fan, Oven/Range - Gas, Built-In Microwave, Water Heater
Heat Source Natural Gas
Laundry Main Floor, Has Laundry
Exterior
Garage Built In, Garage - Side Entry, Garage Door Opener, Inside Access
Garage Spaces 2.0
Amenities Available Basketball Courts, Common Grounds, Community Center, Jog/Walk Path, Lake, Meeting Room, Picnic Area, Pool - Outdoor, Pool Mem Avail, Swimming Pool, Tennis Courts, Tot Lots/Playground
Waterfront N
Water Access N
Accessibility None
Attached Garage 1
Total Parking Spaces 2
Garage Y
Building
Story 2
Unit Features Garden 1 - 4 Floors
Sewer Public Sewer, Public Septic
Water Public
Architectural Style Traditional
Level or Stories 2
Additional Building Above Grade, Below Grade
New Construction N
Schools
Elementary Schools Aldrin
Middle Schools Herndon
High Schools Herndon
School District Fairfax County Public Schools
Others
Pets Allowed Y
HOA Fee Include All Ground Fee,Common Area Maintenance,Ext Bldg Maint,Lawn Care Front,Lawn Care Rear,Lawn Care Side,Lawn Maintenance,Management,Reserve Funds,Road Maintenance,Sewer,Snow Removal,Trash,Water
Senior Community No
Tax ID 0114 25 0156
Ownership Condominium
Special Listing Condition Standard
Pets Description No Pet Restrictions
Read Less Info
Want to know what your home might be worth? Contact us for a FREE valuation!

Our team is ready to help you sell your home for the highest possible price ASAP

Bought with Nikki Lagouros • Keller Williams Realty

43777 Central Station Dr, Suite 390, Ashburn, VA, 20147, United States
GET MORE INFORMATION






