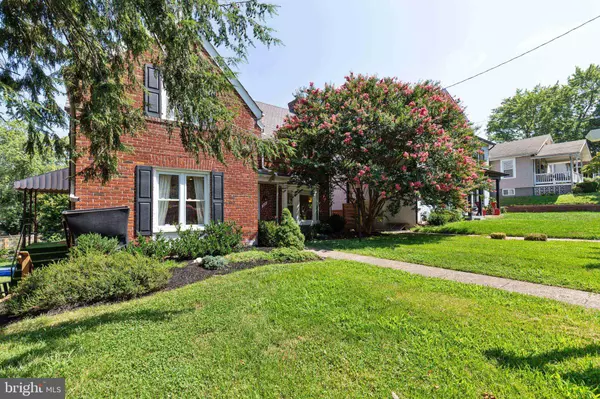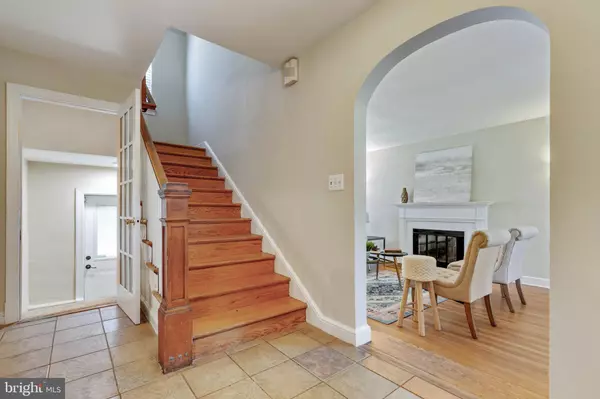$942,000
$949,000
0.7%For more information regarding the value of a property, please contact us for a free consultation.
5 Beds
4 Baths
2,892 SqFt
SOLD DATE : 08/31/2021
Key Details
Sold Price $942,000
Property Type Single Family Home
Sub Type Detached
Listing Status Sold
Purchase Type For Sale
Square Footage 2,892 sqft
Price per Sqft $325
Subdivision Brookland
MLS Listing ID DCDC2002340
Sold Date 08/31/21
Style Colonial
Bedrooms 5
Full Baths 3
Half Baths 1
HOA Y/N N
Abv Grd Liv Area 1,928
Originating Board BRIGHT
Year Built 1937
Annual Tax Amount $5,495
Tax Year 2020
Lot Size 5,875 Sqft
Acres 0.13
Property Description
This all-brick stately colonial will impress you with its perfect combination of historic charm and modern updates. Entering through the welcoming foyer, youll be greeted by original hardwood floors and gracious arched entryways leading to the sunlit dining room and spacious living room with fireplace and bay window. The adjoining updated chefs kitchen boasts custom cabinets, stainless steel appliances and quartz countertops. Upstairs are three spacious bedrooms with abundant natural light, including the primary bedroom with en suite bath and dual closets. Downstairs youll find flexible living space that can be used as a TV and lounge area for relaxing, private home office, or as a 2 bedroom in-law suite with its own kitchenette and full bathroom. Outside, the new oversized deck overlooks the large (nearly 6,000 sq/f), flat yard that is truly a gardeners paradise or perfect for BBQs and gatherings. Nestled on one of Brooklands most picturesque blocks, youll enjoy blooming cherry trees in the spring and colorful red maple trees in the fall. This lovely home is just steps from Primrose, Menomale, Salumeria, Calabash Tea and a myriad of other neighborhood shops and restaurants, as well as two metro stations (Brookland and Rhode Island Avenue). Your new home is waiting!
Location
State DC
County Washington
Zoning R-1-B
Rooms
Basement Fully Finished, Outside Entrance, Walkout Level
Interior
Interior Features Combination Kitchen/Dining, Floor Plan - Traditional, Wood Floors
Hot Water Natural Gas
Heating Radiator
Cooling Central A/C
Flooring Hardwood
Fireplaces Number 1
Equipment Built-In Microwave, Dishwasher, Dryer, Disposal, Microwave, Oven/Range - Gas, Refrigerator, Stainless Steel Appliances, Washer, Water Heater
Fireplace Y
Window Features Bay/Bow
Appliance Built-In Microwave, Dishwasher, Dryer, Disposal, Microwave, Oven/Range - Gas, Refrigerator, Stainless Steel Appliances, Washer, Water Heater
Heat Source Natural Gas
Laundry Has Laundry
Exterior
Exterior Feature Deck(s), Patio(s)
Garage Spaces 2.0
Fence Fully, Rear, Wood
Water Access N
Accessibility None
Porch Deck(s), Patio(s)
Total Parking Spaces 2
Garage N
Building
Lot Description Landscaping, Level
Story 3
Sewer Public Septic
Water Public
Architectural Style Colonial
Level or Stories 3
Additional Building Above Grade, Below Grade
New Construction N
Schools
School District District Of Columbia Public Schools
Others
Senior Community No
Tax ID 4016//0007
Ownership Fee Simple
SqFt Source Assessor
Acceptable Financing Cash, Conventional, Negotiable, FHA, VA
Horse Property N
Listing Terms Cash, Conventional, Negotiable, FHA, VA
Financing Cash,Conventional,Negotiable,FHA,VA
Special Listing Condition Standard
Read Less Info
Want to know what your home might be worth? Contact us for a FREE valuation!

Our team is ready to help you sell your home for the highest possible price ASAP

Bought with David W Byford • Pearson Smith Realty, LLC
43777 Central Station Dr, Suite 390, Ashburn, VA, 20147, United States
GET MORE INFORMATION






