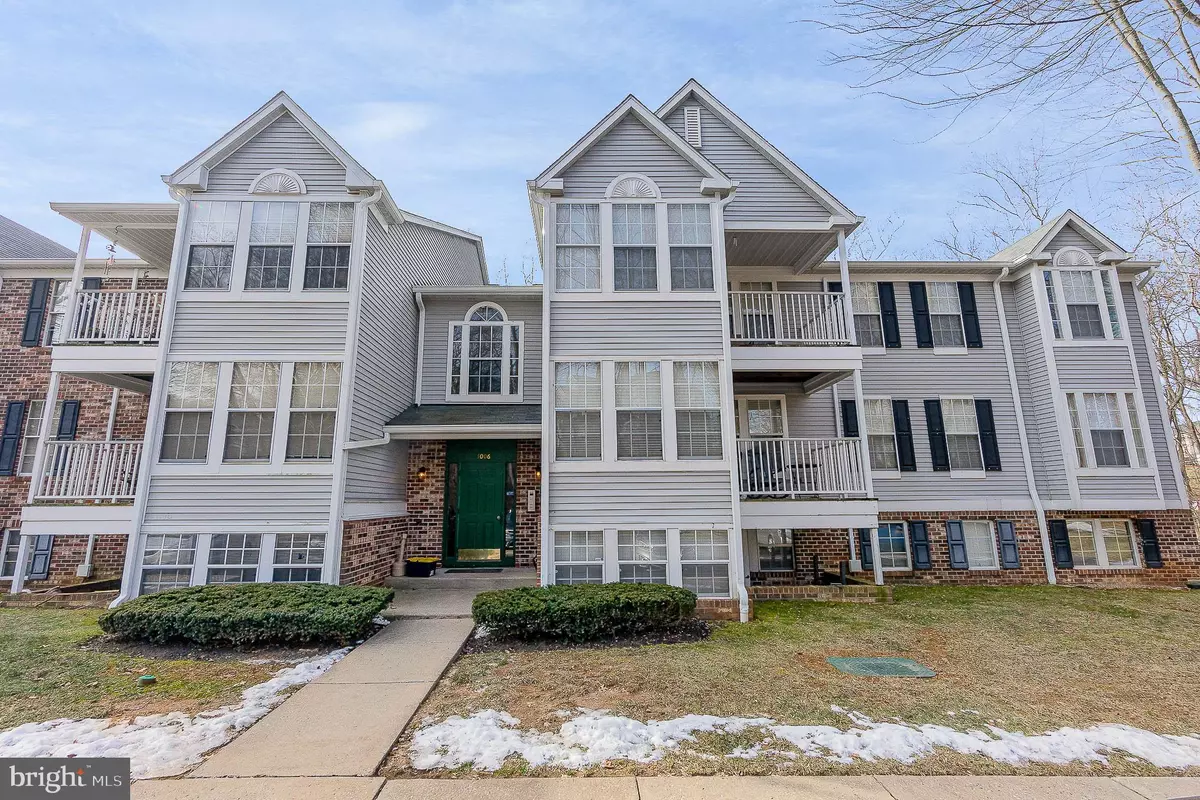$175,000
$150,000
16.7%For more information regarding the value of a property, please contact us for a free consultation.
2 Beds
2 Baths
1,060 SqFt
SOLD DATE : 02/25/2022
Key Details
Sold Price $175,000
Property Type Condo
Sub Type Condo/Co-op
Listing Status Sold
Purchase Type For Sale
Square Footage 1,060 sqft
Price per Sqft $165
Subdivision Brentwood Condo
MLS Listing ID MDHR2008266
Sold Date 02/25/22
Style Ranch/Rambler
Bedrooms 2
Full Baths 2
Condo Fees $245/mo
HOA Y/N N
Abv Grd Liv Area 1,060
Originating Board BRIGHT
Year Built 1991
Annual Tax Amount $1,538
Tax Year 2020
Property Description
Brentwood in Bel Air Presents This Relaxing Condo Living Location. Take A Tour In this Warmly Welcoming Foyer and Be Ready to Host Any Gathering. This Spacious and Natural Light-Drenched Living Room Overlooks the Rear Porch and Nature Beyond. A Galley Style Kitchen Keeps the Cooks in the Kitchen and Those Eating Can Be Seating. The Breakfast/Sunroom Sports a Differnt Degree of Sunshine Every Day, But is Always Relaxing With So Many Birds and Bunnies to Watch. The Primary Bedroom Is Generously Sized and Hosts a Private Bath and Walk-In Closet. The Second Bedroom and Full Hall Bath Offer Ample Closet Space, a Tub/Shower Combo and Are Next to the Private Laundry Room. The Spacious Living Room is a Fantastic Gathering Space for Every Hosting Occasion. Close Proximity to Everwhere, Yet Nestled Amidst Nature in This Rear-Facing Porch Unit. Second Floor Condos Have Been Known to Benefit From Neighboring Units With Reduced Heating and Cooling Bills. Priced For A Fantastic Sweat Equity Ownership Opportunity. Highest and Best offers are due Tuesday January 25 by 7:00pm.
Location
State MD
County Harford
Zoning R3
Rooms
Main Level Bedrooms 2
Interior
Interior Features Breakfast Area, Carpet, Ceiling Fan(s), Dining Area, Entry Level Bedroom, Flat, Floor Plan - Traditional, Kitchen - Galley, Pantry, Primary Bath(s), Sprinkler System, Bathroom - Stall Shower, Bathroom - Tub Shower, Walk-in Closet(s)
Hot Water Electric
Heating Forced Air
Cooling Ceiling Fan(s), Central A/C
Flooring Carpet, Vinyl
Equipment Dishwasher, Built-In Microwave, Disposal, Dryer - Electric, Exhaust Fan, Oven - Self Cleaning, Oven - Single, Oven/Range - Electric, Refrigerator, Stove, Washer, Water Heater
Furnishings No
Fireplace N
Appliance Dishwasher, Built-In Microwave, Disposal, Dryer - Electric, Exhaust Fan, Oven - Self Cleaning, Oven - Single, Oven/Range - Electric, Refrigerator, Stove, Washer, Water Heater
Heat Source Electric
Laundry Has Laundry, Dryer In Unit, Washer In Unit
Exterior
Exterior Feature Porch(es)
Utilities Available Cable TV Available, Electric Available, Phone Available, Sewer Available, Water Available
Amenities Available Common Grounds
Waterfront N
Water Access N
Accessibility None
Porch Porch(es)
Garage N
Building
Story 3
Unit Features Garden 1 - 4 Floors
Sewer Public Sewer
Water Public
Architectural Style Ranch/Rambler
Level or Stories 3
Additional Building Above Grade, Below Grade
Structure Type Dry Wall
New Construction N
Schools
School District Harford County Public Schools
Others
Pets Allowed Y
HOA Fee Include Common Area Maintenance,Ext Bldg Maint,Lawn Maintenance,Trash,Water,Snow Removal
Senior Community No
Tax ID 1303277259
Ownership Condominium
Acceptable Financing Cash, Conventional, FHA, VA
Horse Property N
Listing Terms Cash, Conventional, FHA, VA
Financing Cash,Conventional,FHA,VA
Special Listing Condition Standard
Pets Description Size/Weight Restriction
Read Less Info
Want to know what your home might be worth? Contact us for a FREE valuation!

Our team is ready to help you sell your home for the highest possible price ASAP

Bought with Kimberly A Taylor • American Premier Realty, LLC

43777 Central Station Dr, Suite 390, Ashburn, VA, 20147, United States
GET MORE INFORMATION






