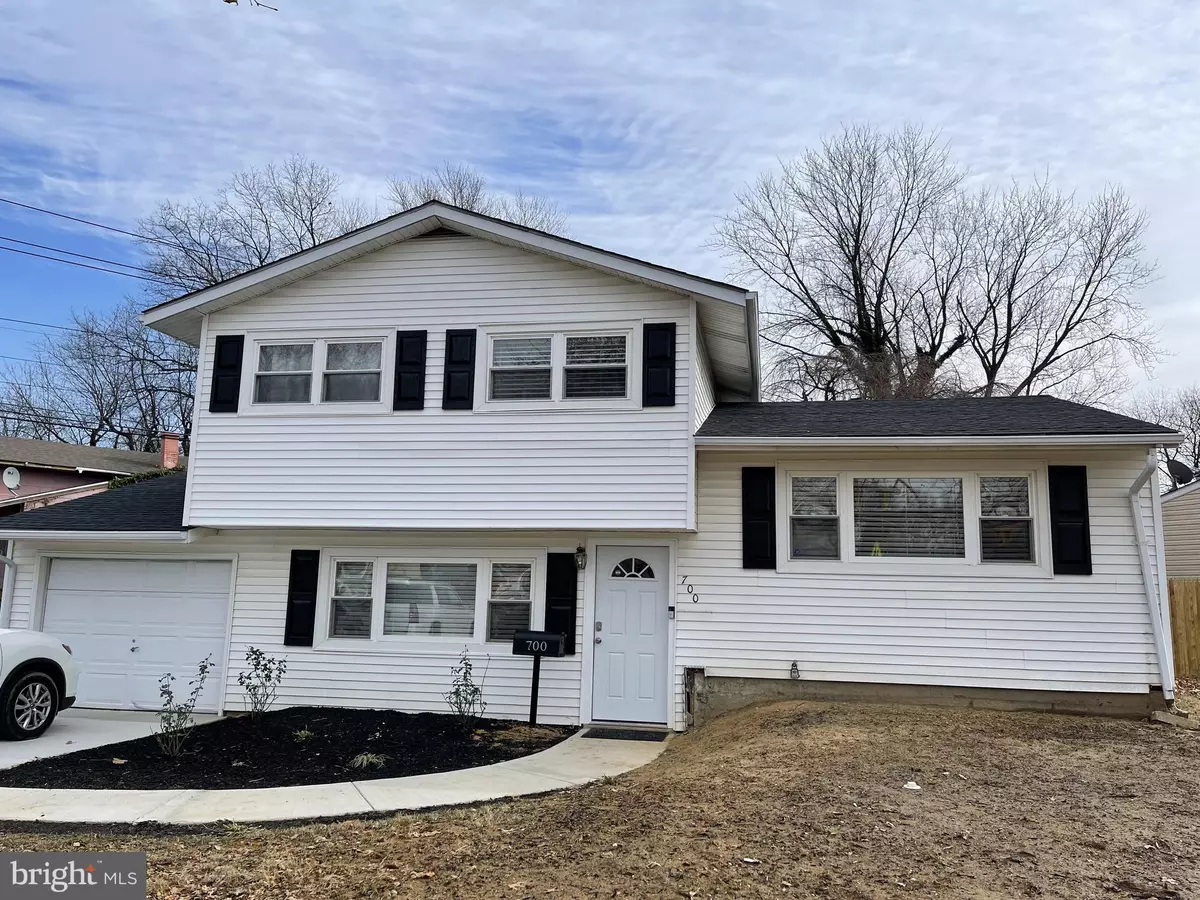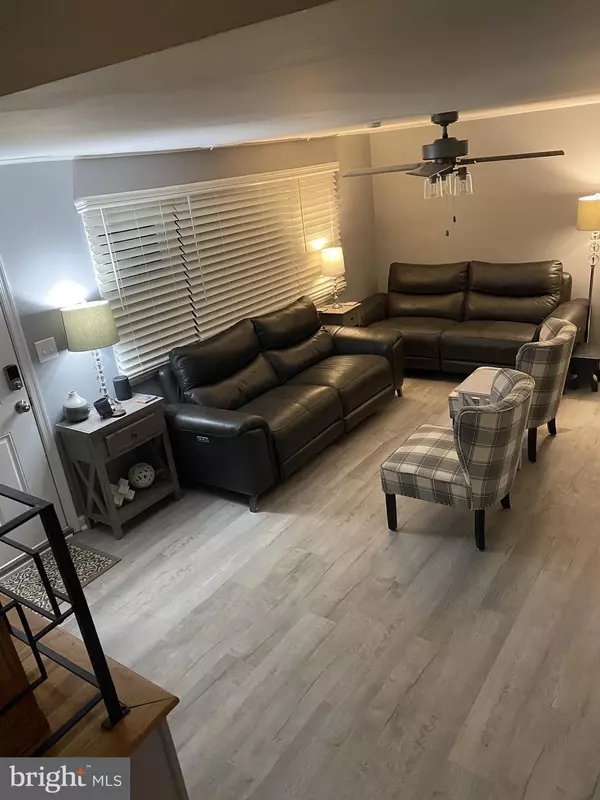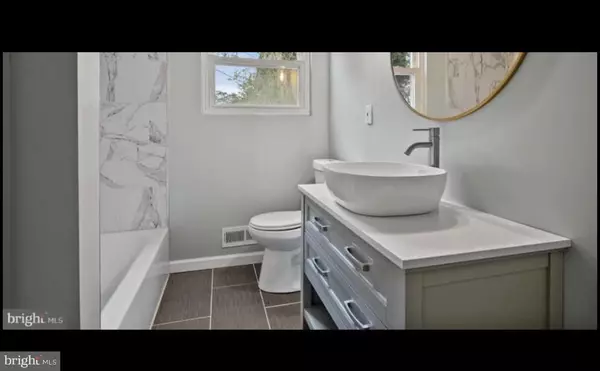$330,000
$348,500
5.3%For more information regarding the value of a property, please contact us for a free consultation.
4 Beds
2 Baths
2,166 SqFt
SOLD DATE : 03/16/2022
Key Details
Sold Price $330,000
Property Type Single Family Home
Sub Type Detached
Listing Status Sold
Purchase Type For Sale
Square Footage 2,166 sqft
Price per Sqft $152
Subdivision Tanglewood
MLS Listing ID DENC2017122
Sold Date 03/16/22
Style Split Level
Bedrooms 4
Full Baths 2
HOA Y/N N
Abv Grd Liv Area 1,350
Originating Board BRIGHT
Year Built 1958
Annual Tax Amount $1,768
Tax Year 2021
Lot Size 9,583 Sqft
Acres 0.22
Lot Dimensions 83.50 x 102.70
Property Description
Don't miss his one! Lovely 4 Bedrooms Split-level with 2 Full Bathrooms, 1 Car Garage renovated home situated on a spacious corner lot. Neutral gray color palette. New paint and flooring throughout including oak hardwood on the second and upper level, LVP flooring in the kitchen and on first level, and ceramic title floors in both full baths. All new windows and sliding glass doors, new roof, new HVAC, new 50 gallon hot water heater, new main sewer/septic, renovated kitchen, and all new modern baths. All new 2 1/2 wood window blinds and curtain rods. All new light fixtures including ceiling fans and modern globe light chandeliers. Remodeled kitchen has beautiful new granite countertops, new modern white cabinets, tile backsplash and stainless steel appliances, including gas stove, over range microwave, and dishwasher. New sleek French armoire refrigerator and Whirlpool load & go Bluetooth washer & dryer are negotiable with full price offer. Exit from Sliding glass kitchen doors leads to the rear deck which overlooks the fully enclosed private, stockade fenced rear yard. Upstairs has full renovated bath and three generously sized bedrooms with ample closet space. Lower level with spacious family room, renovated full bath, and fourth bedroom. 1 car garage with storage space has lower level and rear yard entry door leading to cement pad. New cement driveway and front walkway. Side driveway for easy entry/exit access. ADT alarm system with built in smoke and carbon monoxide detectors plus Ring doorbell camera and front door code entry, buyer must take over the the contract and payments. Walking distance to nearby Gallaher Elementary School and Gallaher School Park. Close proximity to Christiana Hospital, shopping centers, Christiana Mall, University of Delaware, Delaware Technical & Community College, I-95 and routes 2, 4, and 273. Put this on your tour today!
Location
State DE
County New Castle
Area Newark/Glasgow (30905)
Zoning RESIDENTIAL
Rooms
Other Rooms Living Room, Dining Room, Primary Bedroom, Bedroom 2, Bedroom 3, Bedroom 4, Kitchen, Family Room, Bathroom 1
Interior
Hot Water Natural Gas
Heating Forced Air
Cooling Central A/C
Equipment Built-In Microwave, Oven/Range - Gas
Fireplace N
Appliance Built-In Microwave, Oven/Range - Gas
Heat Source Natural Gas
Exterior
Parking Features Garage - Front Entry, Inside Access
Garage Spaces 3.0
Fence Privacy, Wood
Water Access N
Accessibility None
Attached Garage 1
Total Parking Spaces 3
Garage Y
Building
Lot Description Corner, Front Yard, Rear Yard, SideYard(s)
Story 2
Foundation Slab
Sewer Public Sewer
Water Public
Architectural Style Split Level
Level or Stories 2
Additional Building Above Grade, Below Grade
New Construction N
Schools
School District Christina
Others
Senior Community No
Tax ID 09-023.40-067
Ownership Fee Simple
SqFt Source Estimated
Acceptable Financing Cash, Conventional, FHA
Listing Terms Cash, Conventional, FHA
Financing Cash,Conventional,FHA
Special Listing Condition Standard
Read Less Info
Want to know what your home might be worth? Contact us for a FREE valuation!

Our team is ready to help you sell your home for the highest possible price ASAP

Bought with Chena Lopez • Alliance Realty

43777 Central Station Dr, Suite 390, Ashburn, VA, 20147, United States
GET MORE INFORMATION






