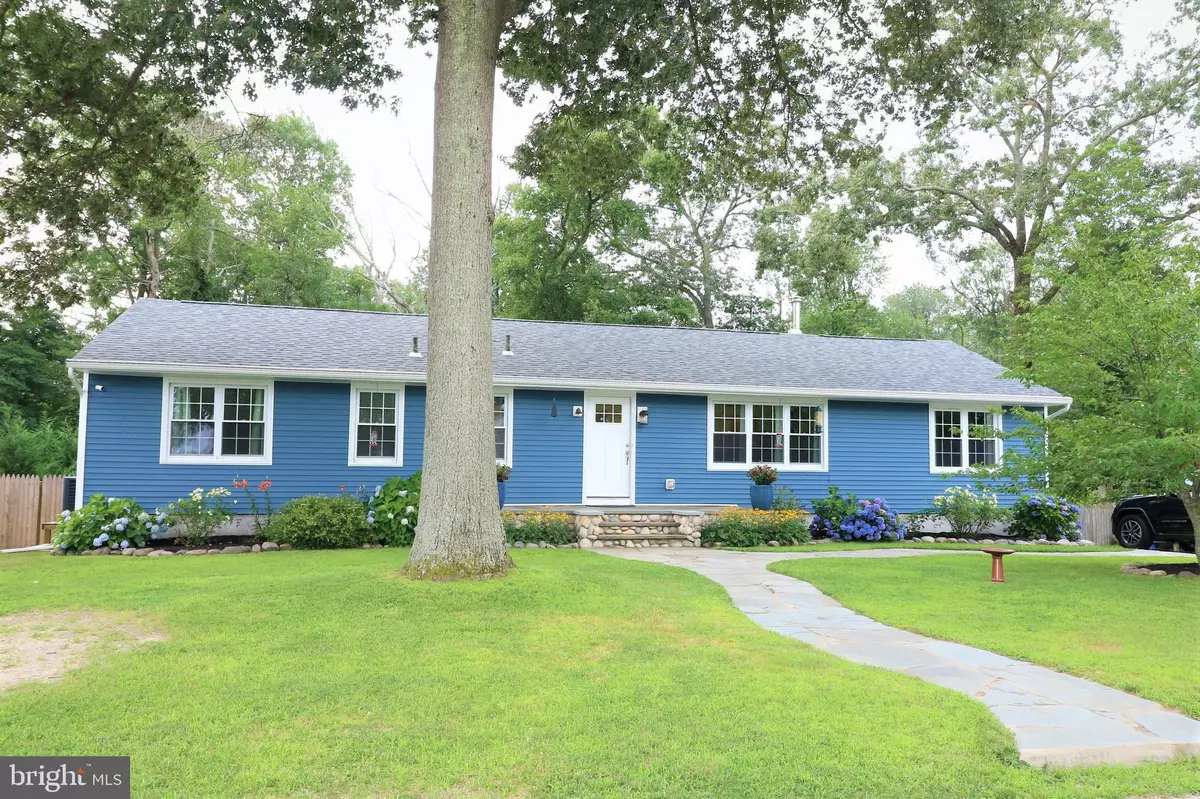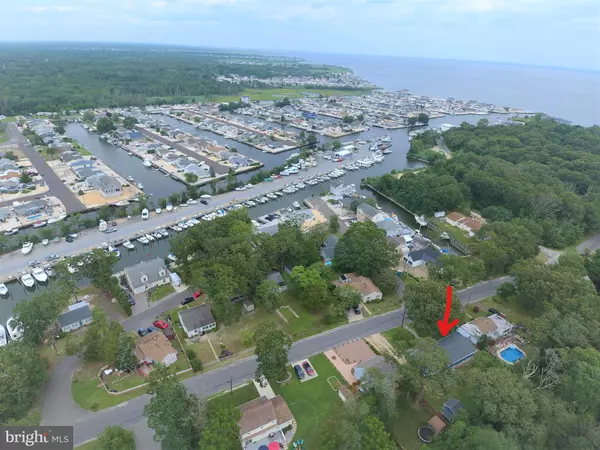$400,000
$375,000
6.7%For more information regarding the value of a property, please contact us for a free consultation.
6 Beds
3 Baths
2,972 SqFt
SOLD DATE : 09/13/2021
Key Details
Sold Price $400,000
Property Type Single Family Home
Sub Type Detached
Listing Status Sold
Purchase Type For Sale
Square Footage 2,972 sqft
Price per Sqft $134
Subdivision Waretown
MLS Listing ID NJOC2001230
Sold Date 09/13/21
Style Dwelling w/Separate Living Area,Ranch/Rambler,Raised Ranch/Rambler
Bedrooms 6
Full Baths 2
Half Baths 1
HOA Y/N N
Abv Grd Liv Area 2,972
Originating Board BRIGHT
Year Built 1974
Annual Tax Amount $5,800
Tax Year 2021
Lot Size 0.250 Acres
Acres 0.25
Lot Dimensions 100.00 x 109.00
Property Description
Stunning mother daughter in a waterfront community with over 2972 sqft of living space !!! This home has been completely renovated offering newer roof, windows, siding, 2 zone ac ,2 zone hot water baseboard heat, granite counters, recessed lighting, stainless steel appliances, security system, custom tile work in all the bathrooms. Everything has been upgraded including plumbing and electrical. This is a TRUE mother daughter or an income property. Main entry into this rancher offers 3 bedrooms 1.5 half baths, living room. dining room, family room and a separate room off kitchen that could be used as an office, French doors that opens to an elevated deck overlooking the protected woods behind the property . The walk out basement entry under the deck enters into living room , kitchen area with full stainless steel package, custom bath and additional 3 bedrooms. There is a 2 story shed that can hold or your belongs. Across from Marinas and walking distance to stores makes this a perfect location. Did I mention your kids will attending the number 1 school in Ocean County? Yes Southern reginal high school. Minutes to LBI. Priced to sell NOW!
Location
State NJ
County Ocean
Area Ocean Twp (21521)
Zoning R-1
Rooms
Basement Fully Finished, Windows, Walkout Level
Main Level Bedrooms 6
Interior
Interior Features Ceiling Fan(s), Combination Kitchen/Dining, Efficiency, Family Room Off Kitchen, Upgraded Countertops, Wood Floors
Hot Water Natural Gas
Heating Baseboard - Hot Water
Cooling Central A/C, Multi Units
Flooring Hardwood, Laminated, Wood, Ceramic Tile
Fireplaces Number 1
Fireplaces Type Free Standing
Equipment Built-In Microwave, Dishwasher, Dryer, Oven - Single, Oven/Range - Gas, Refrigerator, Stainless Steel Appliances, Washer, Washer/Dryer Stacked
Fireplace Y
Window Features Double Hung
Appliance Built-In Microwave, Dishwasher, Dryer, Oven - Single, Oven/Range - Gas, Refrigerator, Stainless Steel Appliances, Washer, Washer/Dryer Stacked
Heat Source Natural Gas
Laundry Main Floor
Exterior
Exterior Feature Deck(s), Patio(s)
Garage Spaces 3.0
Fence Fully
Water Access N
View Trees/Woods, Canal
Roof Type Shingle
Accessibility None
Porch Deck(s), Patio(s)
Total Parking Spaces 3
Garage N
Building
Lot Description Backs to Trees
Story 2
Sewer Public Sewer
Water Public
Architectural Style Dwelling w/Separate Living Area, Ranch/Rambler, Raised Ranch/Rambler
Level or Stories 2
Additional Building Above Grade, Below Grade
New Construction N
Schools
Elementary Schools S. Ocean
Middle Schools Southern Regional M.S.
High Schools Southern Regional H.S.
School District Southern Regional Schools
Others
Senior Community No
Tax ID 21-00191-00023
Ownership Fee Simple
SqFt Source Estimated
Security Features Exterior Cameras,24 hour security
Acceptable Financing Cash, Conventional, FHA
Horse Property N
Listing Terms Cash, Conventional, FHA
Financing Cash,Conventional,FHA
Special Listing Condition Standard
Read Less Info
Want to know what your home might be worth? Contact us for a FREE valuation!

Our team is ready to help you sell your home for the highest possible price ASAP

Bought with Tracey L Giery • Keller Williams Realty Preferred Properties

43777 Central Station Dr, Suite 390, Ashburn, VA, 20147, United States
GET MORE INFORMATION






