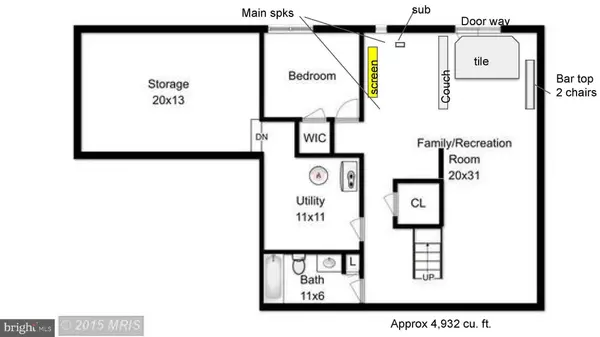$960,000
$899,900
6.7%For more information regarding the value of a property, please contact us for a free consultation.
5 Beds
5 Baths
3,979 SqFt
SOLD DATE : 12/14/2021
Key Details
Sold Price $960,000
Property Type Single Family Home
Sub Type Detached
Listing Status Sold
Purchase Type For Sale
Square Footage 3,979 sqft
Price per Sqft $241
Subdivision Cardinal Run
MLS Listing ID VAFX2026718
Sold Date 12/14/21
Style Colonial,Traditional
Bedrooms 5
Full Baths 4
Half Baths 1
HOA Fees $50/ann
HOA Y/N Y
Abv Grd Liv Area 3,040
Originating Board BRIGHT
Year Built 1996
Annual Tax Amount $9,857
Tax Year 2021
Lot Size 0.295 Acres
Acres 0.29
Property Description
Truly a rare find... a move in READY NOW home, in 10+ condition, in highly sought after Cardinal Hill! Almost 4000 sq feet on 3 finished levels, this 5 Bedroom 4.5 Bath home features a rare FULLY FINISHED WALKOUT BASEMENT with a bedroom, full bath and a projection TV system that conveys (and GREAT STORAGE)! This Belmont Model boast so many updates such as a Completely REMODELED Primary Bath with Separate Soaking Tub and Shower; 3 year old Roof; 3 Year Old Hot Water Heater; Freshly Painted Throughout, and New Carpet in the few areas on the upper 2 levels that do not have Hardwood Flooring! Check out the incredible floor plan that offers the perfect blend of formal and casual entertaining! Working from home??? This home has not only a dedicated office space on the main level but has a spacious sitting room off the Primary Bedroom that is perfect for a second home office. Perfectly situated close to schools, parks, shopping, dining, and all the services and amenities you might need. Plus it is tucked away from other homes at the end of a private drive. HVAC is 10 years old
Location
State VA
County Fairfax
Zoning 130
Direction Northwest
Rooms
Other Rooms Living Room, Dining Room, Primary Bedroom, Sitting Room, Bedroom 2, Bedroom 3, Bedroom 4, Bedroom 5, Kitchen, Family Room, Breakfast Room, Office, Recreation Room, Primary Bathroom, Full Bath
Basement Connecting Stairway, Daylight, Partial, Full, Interior Access, Outside Entrance, Partially Finished, Poured Concrete, Rear Entrance, Sump Pump, Walkout Level, Windows
Interior
Interior Features Chair Railings, Crown Moldings, Dining Area, Family Room Off Kitchen, Floor Plan - Traditional, Formal/Separate Dining Room, Kitchen - Eat-In, Kitchen - Island, Kitchen - Table Space, Primary Bath(s), Recessed Lighting, Stall Shower, Store/Office, Upgraded Countertops, Wainscotting, Walk-in Closet(s), Window Treatments, Wood Floors, Breakfast Area, Carpet
Hot Water Natural Gas
Heating Forced Air, Humidifier, Programmable Thermostat, Heat Pump(s), Zoned
Cooling Ceiling Fan(s), Central A/C, Programmable Thermostat, Zoned
Flooring Hardwood, Heated, Marble, Partially Carpeted, Tile/Brick
Fireplaces Number 1
Fireplaces Type Fireplace - Glass Doors, Gas/Propane, Mantel(s)
Equipment Built-In Microwave, Cooktop, Dishwasher, Disposal, Humidifier, Icemaker, Oven - Double, Oven - Self Cleaning, Oven - Wall, Oven/Range - Electric, Refrigerator, Stainless Steel Appliances, Surface Unit, Washer - Front Loading, Water Heater
Fireplace Y
Window Features Bay/Bow,Double Pane,Screens,Wood Frame
Appliance Built-In Microwave, Cooktop, Dishwasher, Disposal, Humidifier, Icemaker, Oven - Double, Oven - Self Cleaning, Oven - Wall, Oven/Range - Electric, Refrigerator, Stainless Steel Appliances, Surface Unit, Washer - Front Loading, Water Heater
Heat Source Natural Gas, Electric
Laundry Main Floor
Exterior
Exterior Feature Deck(s), Patio(s)
Garage Additional Storage Area, Garage - Front Entry
Garage Spaces 6.0
Fence Wood
Utilities Available Under Ground
Waterfront N
Water Access N
Roof Type Architectural Shingle
Accessibility None
Porch Deck(s), Patio(s)
Attached Garage 2
Total Parking Spaces 6
Garage Y
Building
Lot Description Front Yard, Landscaping, Level, No Thru Street, Partly Wooded, Pipe Stem, SideYard(s)
Story 3
Foundation Slab
Sewer Public Sewer
Water Public
Architectural Style Colonial, Traditional
Level or Stories 3
Additional Building Above Grade, Below Grade
Structure Type 2 Story Ceilings,9'+ Ceilings,Vaulted Ceilings
New Construction N
Schools
Elementary Schools Rolling Valley
Middle Schools Irving
High Schools West Springfield
School District Fairfax County Public Schools
Others
Pets Allowed N
Senior Community No
Tax ID 0793 34 0006
Ownership Fee Simple
SqFt Source Assessor
Acceptable Financing Cash, Contract, Conventional, Negotiable
Listing Terms Cash, Contract, Conventional, Negotiable
Financing Cash,Contract,Conventional,Negotiable
Special Listing Condition Standard
Read Less Info
Want to know what your home might be worth? Contact us for a FREE valuation!

Our team is ready to help you sell your home for the highest possible price ASAP

Bought with Alex K Logsdon • Compass

43777 Central Station Dr, Suite 390, Ashburn, VA, 20147, United States
GET MORE INFORMATION




