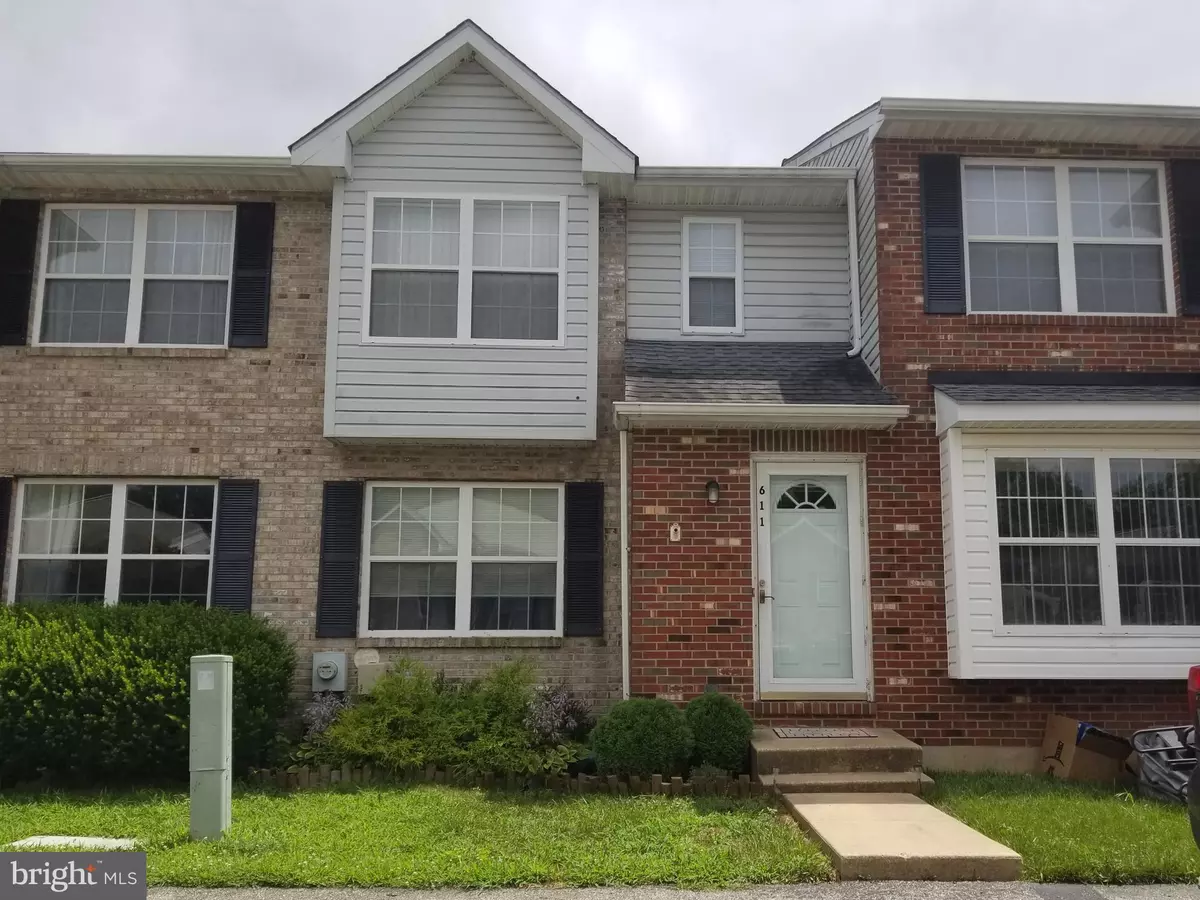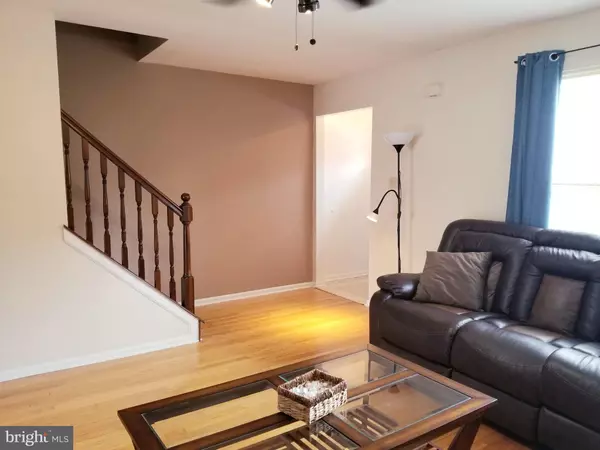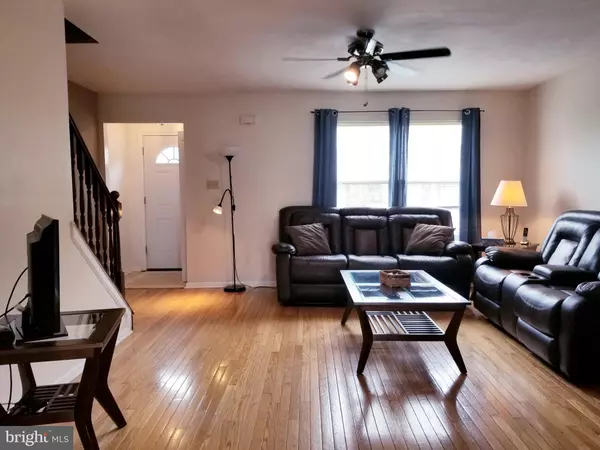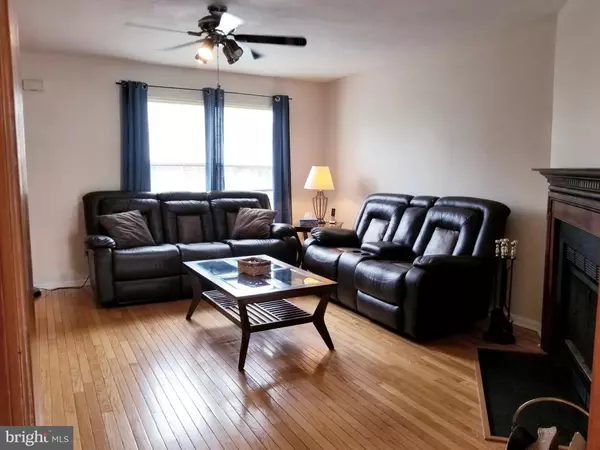$231,000
$225,000
2.7%For more information regarding the value of a property, please contact us for a free consultation.
3 Beds
2 Baths
1,250 SqFt
SOLD DATE : 09/10/2021
Key Details
Sold Price $231,000
Property Type Townhouse
Sub Type Interior Row/Townhouse
Listing Status Sold
Purchase Type For Sale
Square Footage 1,250 sqft
Price per Sqft $184
Subdivision Christiana Green
MLS Listing ID DENC2001358
Sold Date 09/10/21
Style Colonial
Bedrooms 3
Full Baths 1
Half Baths 1
HOA Fees $6/ann
HOA Y/N Y
Abv Grd Liv Area 1,250
Originating Board BRIGHT
Year Built 1991
Annual Tax Amount $2,025
Tax Year 2020
Lot Size 2,178 Sqft
Acres 0.05
Lot Dimensions 18.00 x 127.00
Property Description
This beautiful brick front 3 bedroom 1.5 bathroom home with a finished basement is ready for you! You'll enter your future home and see the hardwood floors from the spacious living room and through the dining room in this open floor plan. The fireplace is a great feature for Winter ambiance. There are some wonderful and important upgrades including a Roof (2014), HVAC - heater and air conditioner (8/2019), carpets (2015), hot water heater (2015), dishwasher (2015), front door (2015) and an electric dryer (2020)! Upstairs you have 3 comfortably sized bedrooms and a full bathroom with a tub/shower. Downstairs, Eagles fans will drool over the current set up. The basement is beautifully finished and is perfect for entertaining! The washer and dryer are in the basement. The backyard has a shed which will convey as-is. The appliances are included.
Location
State DE
County New Castle
Area Newark/Glasgow (30905)
Zoning NCPUD
Rooms
Other Rooms Living Room, Dining Room, Bedroom 2, Bedroom 3, Kitchen, Bedroom 1, Laundry, Bathroom 1
Basement Full, Sump Pump, Heated, Improved
Interior
Hot Water Electric
Heating Heat Pump(s)
Cooling Central A/C
Flooring Carpet, Ceramic Tile, Hardwood, Vinyl
Fireplaces Number 1
Fireplaces Type Wood
Equipment Built-In Range, Dishwasher, Disposal, Dryer, Oven - Single, Oven/Range - Electric, Refrigerator, Stove, Range Hood, Washer, Water Heater
Fireplace Y
Appliance Built-In Range, Dishwasher, Disposal, Dryer, Oven - Single, Oven/Range - Electric, Refrigerator, Stove, Range Hood, Washer, Water Heater
Heat Source Electric
Laundry Has Laundry, Basement
Exterior
Garage Spaces 2.0
Water Access N
Roof Type Architectural Shingle
Accessibility None
Total Parking Spaces 2
Garage N
Building
Lot Description Front Yard, Interior, Landscaping, Level, Rear Yard
Story 3
Sewer Public Sewer
Water Public
Architectural Style Colonial
Level or Stories 3
Additional Building Above Grade, Below Grade
New Construction N
Schools
Elementary Schools Marshall
Middle Schools Kirk
High Schools Christiana
School District Christina
Others
Senior Community No
Tax ID 09-038.10-224
Ownership Fee Simple
SqFt Source Assessor
Acceptable Financing FHA, Conventional, Cash, VA
Horse Property N
Listing Terms FHA, Conventional, Cash, VA
Financing FHA,Conventional,Cash,VA
Special Listing Condition Standard
Read Less Info
Want to know what your home might be worth? Contact us for a FREE valuation!

Our team is ready to help you sell your home for the highest possible price ASAP

Bought with Andrew White • Compass

43777 Central Station Dr, Suite 390, Ashburn, VA, 20147, United States
GET MORE INFORMATION






