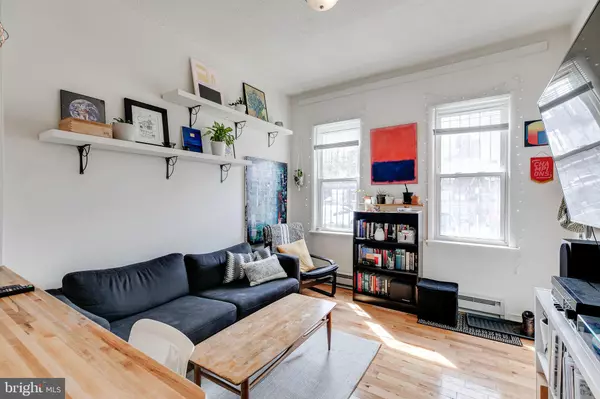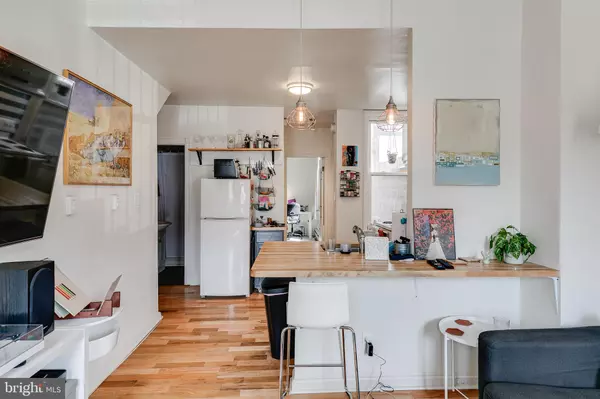$575,000
$575,000
For more information regarding the value of a property, please contact us for a free consultation.
1,620 SqFt
SOLD DATE : 05/13/2022
Key Details
Sold Price $575,000
Property Type Multi-Family
Sub Type Interior Row/Townhouse
Listing Status Sold
Purchase Type For Sale
Square Footage 1,620 sqft
Price per Sqft $354
Subdivision Queen Village
MLS Listing ID PAPH2097556
Sold Date 05/13/22
Style Traditional
Abv Grd Liv Area 1,620
Originating Board BRIGHT
Year Built 1915
Annual Tax Amount $8,293
Tax Year 2022
Lot Size 687 Sqft
Acres 0.02
Lot Dimensions 15.00 x 45.00
Property Description
Bright, sunny, happy, easy Investment Property in the heart of Bella Vista. Meticulously maintained Triplex occupying a traditional Brick & Brownstone townhouse on a tree lined street, the property boasts bay windows and has generous proportions. North/south orientation and an open space across the street means every apartment is flooded with sunshine. Fully occupied and all leases are month-to-month for maximum flexibility. Each unit has been freshly updated with hardwood floors, butcher block counters, subway tile backsplashes in kitchens, tile flooring and subway shower surrounds in baths, and cozy carpeting in the upper floor bedrooms. The top two units feature wood burning fireplaces. All units are separately metered and have their own water heater and washer & dryer. The main level unit has the full basement for storage and a small breezeway space for their exclusive use. In an outstanding location the property is a walkers paradise with excellent transit connections and is very bikeable. Steps from the historic Italian Market, Passyunk Avenue, Shot Tower Coffee, Charles Santore Library, Mole Poblano, Ba Le Bakery, and all the international eateries, restaurants, and groceries that makes this location so vibrant. Schedule your showing today!
______________________________________________________________________________________________________________________
Please note that the City of Philadelphia has conducted a real estate tax reassessment, effective January 1, 2023. If you have any questions or concerns about the impact of this process on the future real estate taxes for any properties in Philadelphia, you should contact the City of Philadelphia.
Location
State PA
County Philadelphia
Area 19147 (19147)
Zoning RSA5
Interior
Interior Features Floor Plan - Open, Wood Floors, Ceiling Fan(s)
Hot Water Electric
Heating Baseboard - Electric
Cooling Ceiling Fan(s), Window Unit(s)
Flooring Hardwood, Carpet, Ceramic Tile, Wood, Tile/Brick
Fireplaces Number 2
Equipment Dishwasher, Dryer, Stove, Washer
Fireplace Y
Window Features Bay/Bow
Appliance Dishwasher, Dryer, Stove, Washer
Heat Source Electric
Exterior
Water Access N
Accessibility None
Garage N
Building
Foundation Brick/Mortar
Sewer Public Sewer
Water Public
Architectural Style Traditional
Additional Building Above Grade, Below Grade
New Construction N
Schools
Elementary Schools George W. Nebinger School
Middle Schools William M. Meredith School
High Schools Horace Furness
School District The School District Of Philadelphia
Others
Tax ID 021099715
Ownership Fee Simple
SqFt Source Assessor
Acceptable Financing Conventional, Cash, VA, FHA
Listing Terms Conventional, Cash, VA, FHA
Financing Conventional,Cash,VA,FHA
Special Listing Condition Standard
Read Less Info
Want to know what your home might be worth? Contact us for a FREE valuation!

Our team is ready to help you sell your home for the highest possible price ASAP

Bought with Kristin Daly • KW Philly

43777 Central Station Dr, Suite 390, Ashburn, VA, 20147, United States
GET MORE INFORMATION






