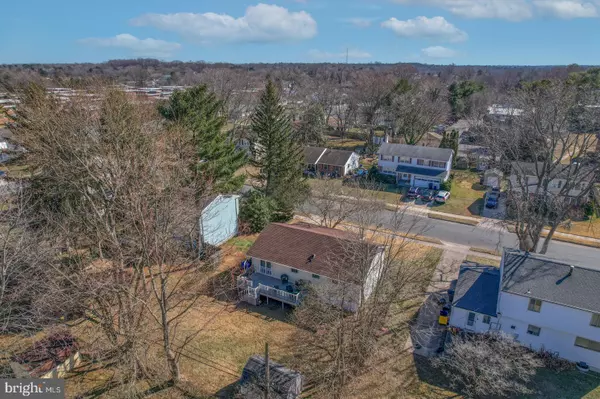$250,000
$249,000
0.4%For more information regarding the value of a property, please contact us for a free consultation.
4 Beds
2 Baths
1,657 SqFt
SOLD DATE : 03/31/2022
Key Details
Sold Price $250,000
Property Type Single Family Home
Sub Type Detached
Listing Status Sold
Purchase Type For Sale
Square Footage 1,657 sqft
Price per Sqft $150
Subdivision Mayfair
MLS Listing ID DEKT2008228
Sold Date 03/31/22
Style Bi-level
Bedrooms 4
Full Baths 2
HOA Y/N N
Abv Grd Liv Area 1,107
Originating Board BRIGHT
Year Built 1965
Annual Tax Amount $1,381
Tax Year 2021
Lot Size 7,841 Sqft
Acres 0.18
Lot Dimensions 70.00 x 115.00
Property Description
Lovely 4 bedroom 2 Bath Bi-Level Ready For New Owner(s). Home has been freshly painted, offers original hardwood flooring, beautiful brick front exterior, central air system replaced in 2021, roof replaced in 2020, and natural gas heating. The fenced backyard with shed can accommodate our furry four-legged friends and further boosts an expansive wooden deck for those Spring and Summer outdoor gatherings. The energy-efficient on demand tankless Rinnai water heater is an added feature that homebuyers will love due to the longer lifespans compared to most conventional water heaters. Some newer replacement windows, ample size bedrooms and closet space, pull-down stairs to partially floored attic and freshly cleaned carpets in the owner suite are just a few additional features that round out this well maintained home. Call and put this on your tour today!
Location
State DE
County Kent
Area Caesar Rodney (30803)
Zoning R8
Rooms
Basement Partially Finished
Main Level Bedrooms 3
Interior
Interior Features Ceiling Fan(s), Formal/Separate Dining Room
Hot Water Natural Gas, Tankless
Cooling Ceiling Fan(s), Central A/C
Flooring Hardwood, Carpet, Vinyl
Equipment Dishwasher, Disposal, Dryer, Extra Refrigerator/Freezer, Microwave, Oven/Range - Electric, Range Hood, Refrigerator, Washer, Water Heater - Tankless
Furnishings No
Fireplace N
Appliance Dishwasher, Disposal, Dryer, Extra Refrigerator/Freezer, Microwave, Oven/Range - Electric, Range Hood, Refrigerator, Washer, Water Heater - Tankless
Heat Source Natural Gas
Laundry Basement
Exterior
Exterior Feature Deck(s)
Garage Spaces 5.0
Waterfront N
Water Access N
Accessibility None
Porch Deck(s)
Road Frontage State
Total Parking Spaces 5
Garage N
Building
Story 2
Foundation Concrete Perimeter, Block
Sewer Public Sewer
Water Public
Architectural Style Bi-level
Level or Stories 2
Additional Building Above Grade, Below Grade
New Construction N
Schools
High Schools Caesar Rodney
School District Caesar Rodney
Others
Senior Community No
Tax ID ED-05-08512-03-2300-000
Ownership Fee Simple
SqFt Source Assessor
Security Features Exterior Cameras
Acceptable Financing Cash, Conventional
Horse Property N
Listing Terms Cash, Conventional
Financing Cash,Conventional
Special Listing Condition Standard
Read Less Info
Want to know what your home might be worth? Contact us for a FREE valuation!

Our team is ready to help you sell your home for the highest possible price ASAP

Bought with Ingram Bryant Foster • Bryan Realty Group

43777 Central Station Dr, Suite 390, Ashburn, VA, 20147, United States
GET MORE INFORMATION






