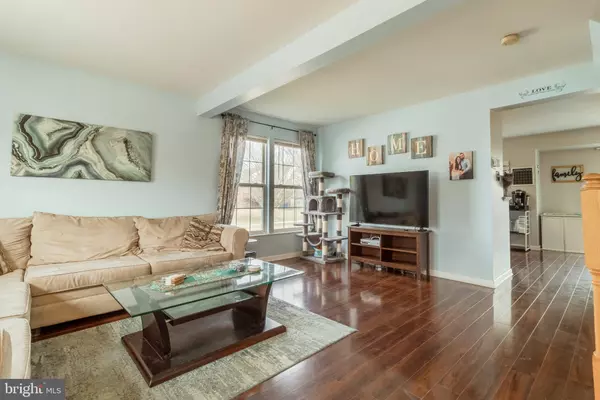$260,000
$250,000
4.0%For more information regarding the value of a property, please contact us for a free consultation.
2 Beds
2 Baths
1,250 SqFt
SOLD DATE : 03/28/2022
Key Details
Sold Price $260,000
Property Type Townhouse
Sub Type End of Row/Townhouse
Listing Status Sold
Purchase Type For Sale
Square Footage 1,250 sqft
Price per Sqft $208
Subdivision Perch Creek
MLS Listing ID DENC2018018
Sold Date 03/28/22
Style Colonial,Contemporary,Traditional
Bedrooms 2
Full Baths 1
Half Baths 1
HOA Fees $22/ann
HOA Y/N Y
Abv Grd Liv Area 1,250
Originating Board BRIGHT
Year Built 1996
Annual Tax Amount $2,103
Tax Year 2021
Lot Size 5,227 Sqft
Acres 0.12
Lot Dimensions 41.70 x 115.00
Property Description
Welcome home to 13 Wisteria Drive! Enjoy one of the largest yards in the neighborhood in this end unit townhouse on a spacious corner lot with ample parking, tons of indoor-outdoor living space, and all the convenience Perch Creek offers! Enter through the foyer to the sprawling living room flooded with natural light. Low-maintenance engineered hardwood floors flow throughout the main floor to the kitchen and dining area. The kitchen offers beautiful granite countertops, modern cabinets with matte black hardware, and a built-in pantry for storage. The adjacent dining area features plenty of space to eat-in and a large ceiling fan, perfect for bringing in a summer breeze through the sliding glass doors that open to the back deck. A convenient powder room completes the main level. Upstairs, the primary bedroom features a huge walk-in closet with built-in storage and a private door to the full bathroom. The second bedroom is an impressive 17’x10’ and offers large windows that fill the room with light. Downstairs, the full daylight basement includes a large family room with plush carpet and recessed lighting as well as a separate laundry room with storage and access to the utilities. Plus, don’t miss all the outdoor living space that this home has to offer! Enjoy grilling on the brand new deck, entertaining around the firepit on a cool summer night, and the convenience of the outdoor shed for added storage. The fully-fenced yard offers plenty of space for yard games and hosting summer BBQs! Additional features and upgrades include two parking spaces directly in front, additional parking for guests right across the street, a brand new deck and split-rail fence for backyard, low-maintenance front yard, and newer roof.
Location
State DE
County New Castle
Area Newark/Glasgow (30905)
Zoning NCTH
Rooms
Other Rooms Living Room, Dining Room, Primary Bedroom, Bedroom 2, Kitchen, Family Room, Foyer, Laundry, Full Bath, Half Bath
Basement Full, Daylight, Full, Heated, Interior Access, Partially Finished, Windows
Interior
Interior Features Carpet, Ceiling Fan(s), Dining Area, Family Room Off Kitchen, Floor Plan - Open, Floor Plan - Traditional, Kitchen - Eat-In, Kitchen - Table Space, Recessed Lighting, Tub Shower, Upgraded Countertops, Walk-in Closet(s), Window Treatments
Hot Water Natural Gas
Heating Forced Air
Cooling Central A/C
Flooring Vinyl, Carpet
Equipment Refrigerator, Dishwasher, Oven/Range - Electric
Fireplace N
Window Features Double Hung
Appliance Refrigerator, Dishwasher, Oven/Range - Electric
Heat Source Natural Gas
Laundry Basement
Exterior
Exterior Feature Deck(s)
Garage Spaces 2.0
Fence Fully, Split Rail, Wood
Water Access N
Accessibility None
Porch Deck(s)
Total Parking Spaces 2
Garage N
Building
Lot Description Corner, Front Yard, Rear Yard, SideYard(s)
Story 2
Foundation Permanent
Sewer Public Sewer
Water Public
Architectural Style Colonial, Contemporary, Traditional
Level or Stories 2
Additional Building Above Grade, Below Grade
New Construction N
Schools
High Schools Glasgow
School District Christina
Others
Pets Allowed Y
HOA Fee Include Common Area Maintenance
Senior Community No
Tax ID 11-026.30-158
Ownership Fee Simple
SqFt Source Assessor
Security Features Security System
Acceptable Financing Cash, Conventional, FHA, VA
Listing Terms Cash, Conventional, FHA, VA
Financing Cash,Conventional,FHA,VA
Special Listing Condition Standard
Pets Allowed Cats OK, Dogs OK
Read Less Info
Want to know what your home might be worth? Contact us for a FREE valuation!

Our team is ready to help you sell your home for the highest possible price ASAP

Bought with Karla G Saffos • Long & Foster Real Estate, Inc.

43777 Central Station Dr, Suite 390, Ashburn, VA, 20147, United States
GET MORE INFORMATION






