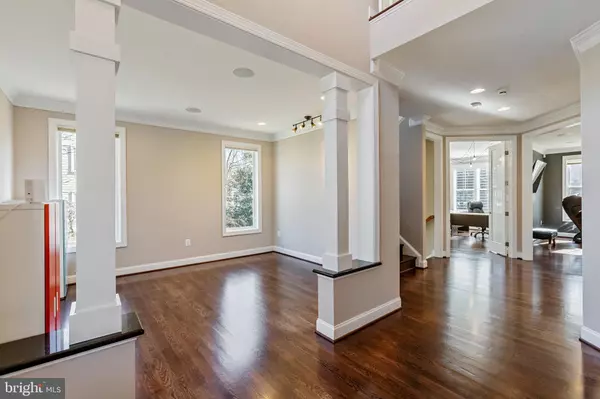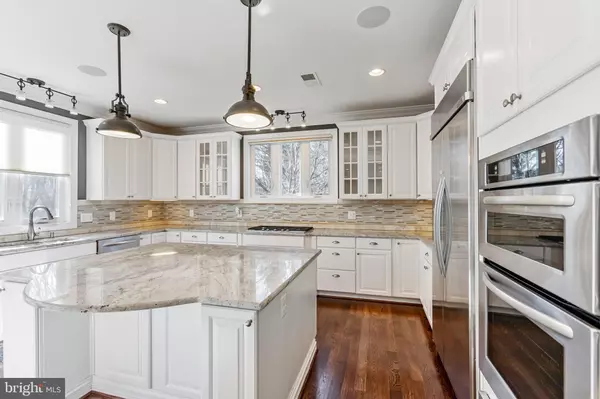$1,800,000
$1,849,000
2.7%For more information regarding the value of a property, please contact us for a free consultation.
5 Beds
5 Baths
5,953 SqFt
SOLD DATE : 04/01/2022
Key Details
Sold Price $1,800,000
Property Type Single Family Home
Sub Type Detached
Listing Status Sold
Purchase Type For Sale
Square Footage 5,953 sqft
Price per Sqft $302
Subdivision Little Vienna Estates
MLS Listing ID VAFX2049168
Sold Date 04/01/22
Style Craftsman
Bedrooms 5
Full Baths 4
Half Baths 1
HOA Y/N N
Abv Grd Liv Area 3,969
Originating Board BRIGHT
Year Built 2014
Annual Tax Amount $14,945
Tax Year 2021
Lot Size 0.500 Acres
Acres 0.5
Property Description
Amazing craftsman style SmartHome in wonderful community finally ready for you! Built by Stahl Homes and situated on a gorgeous, level half acre lot, the home was thoughtfully customized and has many SmartHome features including hard-wired video security cameras, fully wired ADT system, Ring doorbell, extensive audio system, speakers, and ethernet throughout the whole house, Nest thermostats, a garage pre-wired for electric cars, multiple charging stations, WIFI garage doors, a whole house generator and much more! In addition, this amazing home offers a chef's kitchen with expansive island, a butler's pantry with a wine refrigerator and two kitchen dishwashers. The mud room at the entrance to the garage has charging stations in the cubbies and a wall-mounted monitor to keep track of the whole family's digital calendar. In the family room, which is open to the kitchen, there is a beautiful rough-cut stacked stone gas fireplace. A separate main level den/office is perfect space when working from home or getting homework done. The upper level has four bedrooms with three bathrooms and a separate, large laundry room with granite counters. A second washer and dryer are located in the mudroom on the main level as well. The master bedroom includes "his and hers" closets, each with closet organizers, and the huge master bathroom has a heated floor, a separate soaking tub and shower, and double vanities. In the lower level recreation room with walk-out, there is another fireplace with a stacked-stone surround as well as a wet bar with a third dishwasher, and surround sound speakers. The lower level bedroom room has an en-suite bathroom, perfect for guests or au pairs. The outdoor space is ideal for outdoor living, including a spacious back deck with built-in speakers and a gas line hookup for a grill. With the irrigation system you'll never have to worry about watering the lawn again! This gorgeous home is located just two miles from the center of Vienna, and is a perfect balance between convenience, space, and privacy.
Location
State VA
County Fairfax
Zoning 110
Rooms
Other Rooms Living Room, Dining Room, Primary Bedroom, Bedroom 2, Bedroom 3, Bedroom 4, Bedroom 5, Kitchen, Family Room, Mud Room, Office, Primary Bathroom
Basement Full, Fully Finished, Interior Access, Outside Entrance, Sump Pump, Walkout Level
Interior
Interior Features Carpet, Ceiling Fan(s), Combination Kitchen/Living, Crown Moldings, Family Room Off Kitchen, Floor Plan - Open, Formal/Separate Dining Room, Intercom, Kitchen - Gourmet, Kitchen - Island, Primary Bath(s), Recessed Lighting, Walk-in Closet(s), Wet/Dry Bar, Wood Floors, Butlers Pantry, Window Treatments
Hot Water Tankless
Heating Forced Air, Humidifier
Cooling Central A/C, Ceiling Fan(s), Programmable Thermostat
Flooring Hardwood, Carpet
Fireplaces Number 2
Fireplaces Type Fireplace - Glass Doors, Mantel(s), Gas/Propane
Equipment Built-In Microwave, Cooktop, Dishwasher, Disposal, Dryer - Front Loading, Extra Refrigerator/Freezer, Humidifier, Icemaker, Intercom, Microwave, Oven - Wall, Oven/Range - Gas, Refrigerator, Stainless Steel Appliances, Washer - Front Loading, Water Heater - Tankless, Dryer, Washer
Fireplace Y
Appliance Built-In Microwave, Cooktop, Dishwasher, Disposal, Dryer - Front Loading, Extra Refrigerator/Freezer, Humidifier, Icemaker, Intercom, Microwave, Oven - Wall, Oven/Range - Gas, Refrigerator, Stainless Steel Appliances, Washer - Front Loading, Water Heater - Tankless, Dryer, Washer
Heat Source Natural Gas
Laundry Main Floor, Upper Floor
Exterior
Exterior Feature Deck(s)
Garage Additional Storage Area, Garage - Front Entry, Garage Door Opener
Garage Spaces 2.0
Waterfront N
Water Access N
Roof Type Architectural Shingle
Accessibility None
Porch Deck(s)
Attached Garage 2
Total Parking Spaces 2
Garage Y
Building
Story 3
Foundation Permanent
Sewer Public Sewer
Water Public
Architectural Style Craftsman
Level or Stories 3
Additional Building Above Grade, Below Grade
New Construction N
Schools
Elementary Schools Flint Hill
Middle Schools Thoreau
High Schools Madison
School District Fairfax County Public Schools
Others
Senior Community No
Tax ID 0372 09 0090
Ownership Fee Simple
SqFt Source Assessor
Security Features Carbon Monoxide Detector(s),Exterior Cameras,Fire Detection System,Intercom,Motion Detectors,Security System,Smoke Detector
Acceptable Financing Cash, Bank Portfolio, Conventional, Other
Listing Terms Cash, Bank Portfolio, Conventional, Other
Financing Cash,Bank Portfolio,Conventional,Other
Special Listing Condition Standard
Read Less Info
Want to know what your home might be worth? Contact us for a FREE valuation!

Our team is ready to help you sell your home for the highest possible price ASAP

Bought with Peter K Dallman • Long & Foster Real Estate, Inc.

43777 Central Station Dr, Suite 390, Ashburn, VA, 20147, United States
GET MORE INFORMATION






