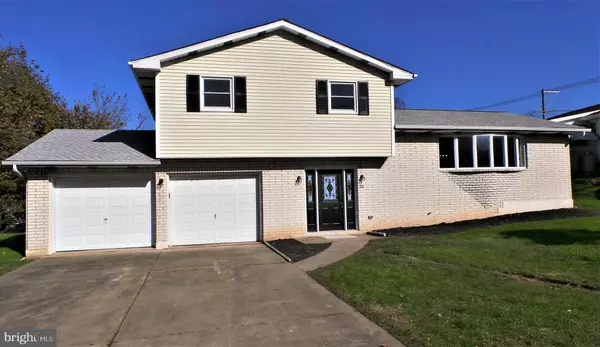$214,900
$214,900
For more information regarding the value of a property, please contact us for a free consultation.
3 Beds
2 Baths
1,500 SqFt
SOLD DATE : 01/11/2022
Key Details
Sold Price $214,900
Property Type Single Family Home
Sub Type Detached
Listing Status Sold
Purchase Type For Sale
Square Footage 1,500 sqft
Price per Sqft $143
Subdivision None Available
MLS Listing ID PALU2000166
Sold Date 01/11/22
Style Split Level
Bedrooms 3
Full Baths 1
Half Baths 1
HOA Y/N N
Abv Grd Liv Area 1,500
Originating Board BRIGHT
Year Built 1977
Annual Tax Amount $4,144
Tax Year 2021
Lot Size 9,148 Sqft
Acres 0.21
Property Description
Why rent when you can own! Come check out 25 Colonels Drive in highly desirable Hanover School District. This one has been freshly updated top to bottom. Enter through the front and you will love the neutral tone paint throughout. This floor offers a nice sized family room and 1/2 bath, This floor also offers access to your 2 car garage, covered back patio and freshly painted basement. Up a small flight of stairs you will find your living room dining combo and updated kitchen equipped with granite countertops, white subway tile backsplash and recessed lighting. The top floor offers fresh carpet throughout 3 ample sized bedrooms and an oversized main bath offering double vanities. This property also offers vinyl windows, a newer roof, new hot water heater, replacement thermostats and a nice sized yard. Schedule your appointment today, this one won't last long.
Location
State PA
County Luzerne
Area Hanover Twp (13725)
Zoning RESIDENTIAL
Rooms
Basement Partial
Interior
Interior Features Breakfast Area, Carpet, Dining Area, Floor Plan - Open, Kitchen - Eat-In, Upgraded Countertops
Hot Water Electric
Heating Baseboard - Electric
Cooling None
Flooring Carpet, Vinyl, Laminate Plank
Equipment Dishwasher, Oven/Range - Electric
Fireplace N
Window Features Vinyl Clad
Appliance Dishwasher, Oven/Range - Electric
Heat Source Electric
Laundry Basement
Exterior
Garage Garage - Front Entry
Garage Spaces 6.0
Water Access N
Roof Type Architectural Shingle
Accessibility 2+ Access Exits
Attached Garage 2
Total Parking Spaces 6
Garage Y
Building
Lot Description Level
Story 2.5
Foundation Concrete Perimeter
Sewer Public Sewer
Water Public
Architectural Style Split Level
Level or Stories 2.5
Additional Building Above Grade
Structure Type Dry Wall
New Construction N
Schools
School District Hanover Area
Others
Senior Community No
Tax ID 25-I9SW1-007-007-000
Ownership Fee Simple
SqFt Source Assessor
Horse Property N
Special Listing Condition Standard
Read Less Info
Want to know what your home might be worth? Contact us for a FREE valuation!

Our team is ready to help you sell your home for the highest possible price ASAP

Bought with Non Member • Metropolitan Regional Information Systems, Inc.

43777 Central Station Dr, Suite 390, Ashburn, VA, 20147, United States
GET MORE INFORMATION






