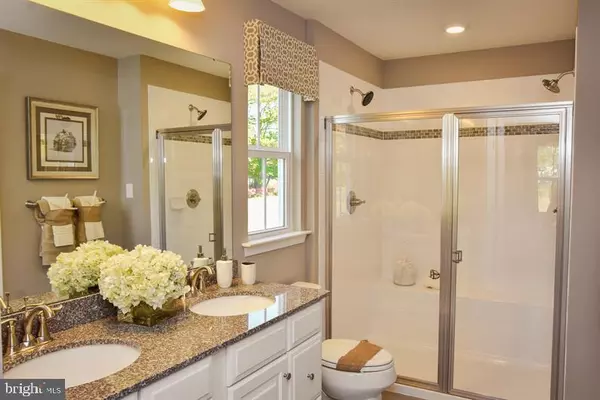$419,120
$418,525
0.1%For more information regarding the value of a property, please contact us for a free consultation.
3 Beds
2 Baths
1,567 SqFt
SOLD DATE : 03/29/2022
Key Details
Sold Price $419,120
Property Type Single Family Home
Sub Type Detached
Listing Status Sold
Purchase Type For Sale
Square Footage 1,567 sqft
Price per Sqft $267
Subdivision Pelican Point
MLS Listing ID DESU2011004
Sold Date 03/29/22
Style Craftsman,Traditional
Bedrooms 3
Full Baths 2
HOA Fees $165/qua
HOA Y/N Y
Abv Grd Liv Area 1,567
Originating Board BRIGHT
Lot Size 10,890 Sqft
Acres 0.25
Property Description
To be built Aviano at Pelican Point by Ryan Homes. Welcome to your dream home, where form meets function, and where convenience and livability are never boring. Enter into the formal foyer and you find yourself in a large, light-filled room that feels luxurious yet still functions beautifully. True open-plan design means you can furnish it to fit your lifestyle. A formal dining area can be intimate for small gatherings, or expand for family events. The great room can feature a cozy fireplace, and is open to the kitchen over a convenient island, with room for a table for more informal dining. Or choose the gourmet island and the kitchen becomes a cook's paradise! Don't forget to add the covered porch and bring the outdoors in. A laundry and door to the garage are tucked away but still provide access to the optional arrival center. The Primary suite is off the main living area and features a huge walk-in closet and shower, double-bowl vanity and linen closet. Upgrade to the Roman shower for a spa-like feel. On the other side of the home are two more large bedrooms, each with generous closet, and a hall bath. The Aviano is designed with a choice of traditional, transitional, and craftsman elevations. The Community: Minutes from the Delaware beaches, Pelican Point features a resort lifestyle and a convenient location. You'll be proud to come home to this beautiful neighborhood featuring stunning streetscapes with sidewalks, sodded lawns. Lush green parks, amazing resort-style amenities and a full social calendar make this community truly special. Pelican Point has completed amenities including an outdoor pool, state of the art clubhouse, community fitness center, walking trails, and parks. Speaking of relaxation...leave your mower behind, as lawn maintenance is included here! Other floor plans and homesites are available. Photos are representative. . Our models are open by appointment only.
Location
State DE
County Sussex
Area Indian River Hundred (31008)
Zoning RESIDENTIAL
Rooms
Other Rooms Dining Room, Bedroom 2, Bedroom 3, Kitchen, Family Room, Bedroom 1
Main Level Bedrooms 3
Interior
Hot Water Tankless
Heating Forced Air
Cooling Central A/C
Equipment Built-In Microwave, Dishwasher, Disposal, Energy Efficient Appliances, Exhaust Fan, Oven - Self Cleaning, Oven/Range - Gas, Refrigerator
Appliance Built-In Microwave, Dishwasher, Disposal, Energy Efficient Appliances, Exhaust Fan, Oven - Self Cleaning, Oven/Range - Gas, Refrigerator
Heat Source Propane - Leased
Exterior
Parking Features Garage - Front Entry
Garage Spaces 4.0
Utilities Available Phone Available, Electric Available, Cable TV Available
Water Access N
Roof Type Architectural Shingle
Accessibility None
Attached Garage 2
Total Parking Spaces 4
Garage Y
Building
Story 1
Foundation Crawl Space
Sewer Public Sewer
Water Public
Architectural Style Craftsman, Traditional
Level or Stories 1
Additional Building Above Grade
New Construction Y
Schools
School District Indian River
Others
Pets Allowed Y
Senior Community No
Tax ID 234-16.00-1508.00
Ownership Fee Simple
SqFt Source Estimated
Special Listing Condition Standard
Pets Description Cats OK, Dogs OK
Read Less Info
Want to know what your home might be worth? Contact us for a FREE valuation!

Our team is ready to help you sell your home for the highest possible price ASAP

Bought with Non Member • Non Subscribing Office

43777 Central Station Dr, Suite 390, Ashburn, VA, 20147, United States
GET MORE INFORMATION






