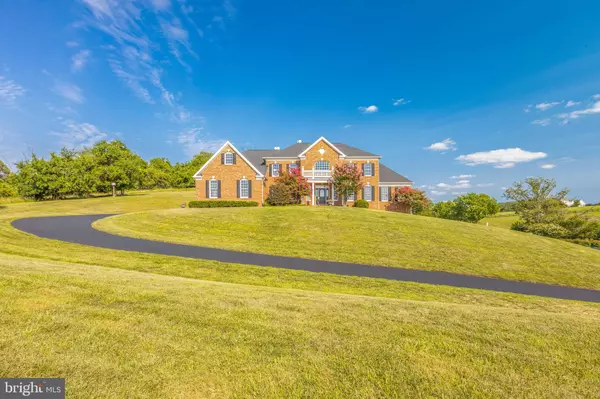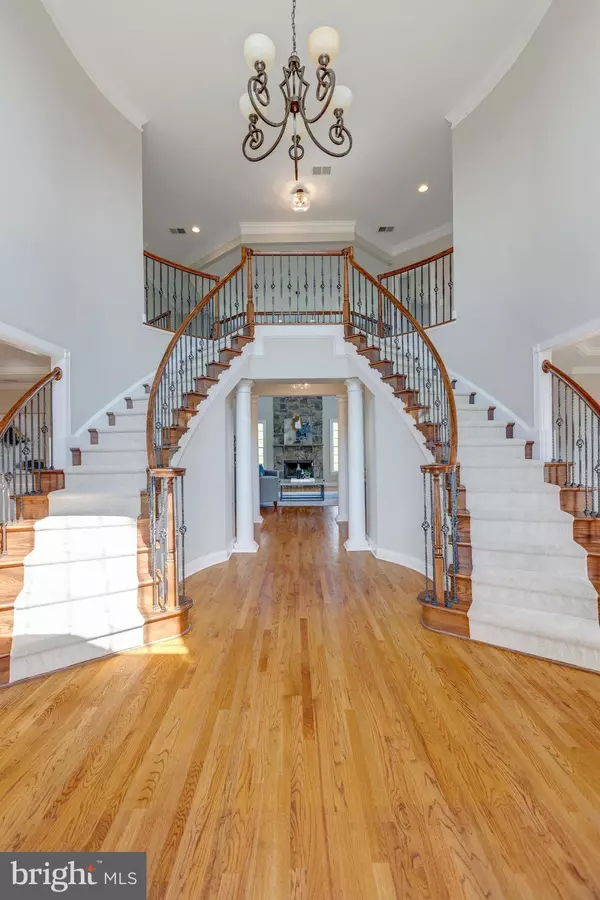$1,120,000
$998,000
12.2%For more information regarding the value of a property, please contact us for a free consultation.
5 Beds
7 Baths
8,169 SqFt
SOLD DATE : 08/31/2021
Key Details
Sold Price $1,120,000
Property Type Single Family Home
Sub Type Detached
Listing Status Sold
Purchase Type For Sale
Square Footage 8,169 sqft
Price per Sqft $137
Subdivision Waterford
MLS Listing ID VALO2001440
Sold Date 08/31/21
Style Colonial
Bedrooms 5
Full Baths 6
Half Baths 1
HOA Fees $40/mo
HOA Y/N Y
Abv Grd Liv Area 5,589
Originating Board BRIGHT
Year Built 2006
Annual Tax Amount $9,276
Tax Year 2021
Lot Size 3.060 Acres
Acres 3.06
Property Description
Here you will LOVE working and playing from home! Enjoy living just a few miles outside of Leesburg on 3+ acres with spectacular mountain views while still having convenient access to highly rated schools, farm markets, wineries, breweries, restaurants, shopping and transportation! This fully updated and renovated custom Toll Brothers model feels like new construction with over 8,100 finished square feet on 3 levels, 10’ ceilings, finished-in-place hardwood floors, extensive millwork, designer lighting, over-sized windows, 2 story family room with wood-burning stone fireplace, a private main level office, large dining room that could seat 14+ and an expansive sunroom or a second main level office with built-in cabinets and beautiful views. You will truly enjoy cooking, hanging out or entertaining in this well designed and equipped kitchen completed with a beautiful 11’+ center island, full overlay upgraded cabinets, stainless steel appliances, breakfast room, in-kitchen work space, and a fabulous mud room with built-in cabinets. The expansive kitchen space extends out to meet the sitting room and the family room allowing friends and family to still feel connected while enjoying different activities. The upper level offers 4 nicely sized bedrooms each with updated en-suite baths. The owners suite is a dream come true with large sitting room, luxury spa-like bath and 2 amazing oversized walk-in closets. The lower level feels like main level living with over 2,500 finished square feet completed with an open floor plan, large recreation room, media room, wet bar, 2nd kitchen, dining area, guest suite or in-law-suite, 2 baths and washer and dryer hook-up. When it’s time to relax or unwind you will truly appreciate the outdoor patio and entertaining areas. In addition to the interior renovations the roof was replaced in 2021. Residents of Waterford Ridge also enjoy a very low $40.00 HOA fee, schools that are highly rated and very convenient access to Leesburg, the Town of Waterford, Lucketts, Purcellville, Point of Rocks Train Station, Potomac River, RT 9, RT 15 and the W &OD Trail. Waterford is a wonderful place to live!
Location
State VA
County Loudoun
Zoning 03
Direction Northwest
Rooms
Other Rooms Living Room, Dining Room, Primary Bedroom, Sitting Room, Bedroom 2, Bedroom 3, Bedroom 4, Kitchen, Foyer, Breakfast Room, 2nd Stry Fam Ovrlk, 2nd Stry Fam Rm, Exercise Room, In-Law/auPair/Suite, Mud Room, Office, Recreation Room, Media Room, Bathroom 2, Bathroom 3, Bonus Room, Conservatory Room, Primary Bathroom, Full Bath, Half Bath, Additional Bedroom
Basement Walkout Stairs, Fully Finished, Improved, Interior Access, Connecting Stairway, Full, Outside Entrance, Windows
Interior
Interior Features Chair Railings, Crown Moldings, Dining Area, Double/Dual Staircase, Family Room Off Kitchen, Floor Plan - Open, Formal/Separate Dining Room, Kitchen - Island, Kitchen - Table Space, Pantry, Primary Bath(s), Recessed Lighting, Soaking Tub, Upgraded Countertops, Wainscotting, Walk-in Closet(s), Wet/Dry Bar, Window Treatments, Wood Floors, 2nd Kitchen, Attic, Curved Staircase, Kitchen - Gourmet, Kitchen - Eat-In, Wine Storage, Water Treat System, Tub Shower, Stall Shower, Bar, Breakfast Area, Built-Ins, Butlers Pantry, Carpet, Ceiling Fan(s)
Hot Water 60+ Gallon Tank
Heating Central, Zoned
Cooling Central A/C, Zoned, Heat Pump(s)
Flooring Hardwood, Carpet, Ceramic Tile, Wood
Fireplaces Number 1
Fireplaces Type Wood, Stone, Screen, Mantel(s)
Equipment Built-In Microwave, Built-In Range, Dishwasher, Disposal, Dryer, Extra Refrigerator/Freezer, Humidifier, Icemaker, Oven - Wall, Microwave, Oven/Range - Gas, Refrigerator, Range Hood, Stainless Steel Appliances, Washer, Water Heater
Fireplace Y
Window Features Transom,Palladian
Appliance Built-In Microwave, Built-In Range, Dishwasher, Disposal, Dryer, Extra Refrigerator/Freezer, Humidifier, Icemaker, Oven - Wall, Microwave, Oven/Range - Gas, Refrigerator, Range Hood, Stainless Steel Appliances, Washer, Water Heater
Heat Source Propane - Owned, Central, Electric
Laundry Has Laundry
Exterior
Exterior Feature Patio(s), Porch(es)
Parking Features Garage - Side Entry, Garage Door Opener, Inside Access, Oversized
Garage Spaces 15.0
Utilities Available Under Ground
Water Access N
View Mountain, Panoramic, Scenic Vista
Roof Type Architectural Shingle
Street Surface Black Top,Approved,Paved
Accessibility 2+ Access Exits, 32\"+ wide Doors, 36\"+ wide Halls
Porch Patio(s), Porch(es)
Road Frontage State
Attached Garage 3
Total Parking Spaces 15
Garage Y
Building
Lot Description Cleared, Front Yard, Landscaping, Open, Rear Yard, Secluded, SideYard(s)
Story 3
Foundation Slab
Sewer Approved System, On Site Septic, Septic < # of BR
Water Well
Architectural Style Colonial
Level or Stories 3
Additional Building Above Grade, Below Grade
Structure Type 2 Story Ceilings,9'+ Ceilings,Dry Wall,High,Tray Ceilings,Vaulted Ceilings,Beamed Ceilings
New Construction N
Schools
Elementary Schools Waterford
Middle Schools Harmony
High Schools Woodgrove
School District Loudoun County Public Schools
Others
HOA Fee Include Trash,Management
Senior Community No
Tax ID 263281340000
Ownership Fee Simple
SqFt Source Assessor
Security Features Carbon Monoxide Detector(s),Electric Alarm
Special Listing Condition Standard
Read Less Info
Want to know what your home might be worth? Contact us for a FREE valuation!

Our team is ready to help you sell your home for the highest possible price ASAP

Bought with James E. Lemon, Jr. • Washington Fine Properties, LLC

43777 Central Station Dr, Suite 390, Ashburn, VA, 20147, United States
GET MORE INFORMATION






