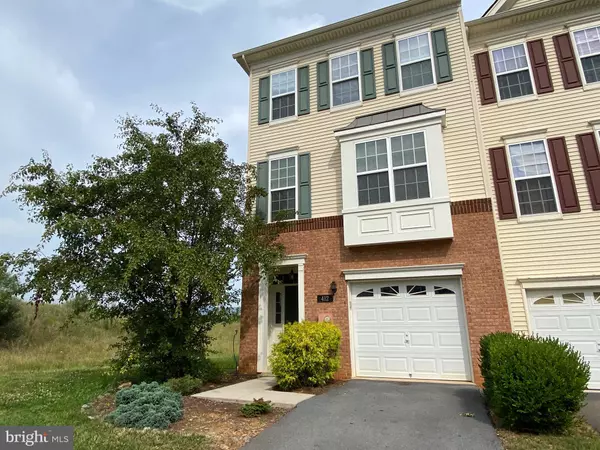$240,000
$247,500
3.0%For more information regarding the value of a property, please contact us for a free consultation.
3 Beds
3 Baths
1,858 SqFt
SOLD DATE : 09/15/2021
Key Details
Sold Price $240,000
Property Type Townhouse
Sub Type End of Row/Townhouse
Listing Status Sold
Purchase Type For Sale
Square Footage 1,858 sqft
Price per Sqft $129
Subdivision Martinsburg Station
MLS Listing ID WVBE2001374
Sold Date 09/15/21
Style Colonial
Bedrooms 3
Full Baths 2
Half Baths 1
HOA Fees $74/mo
HOA Y/N Y
Abv Grd Liv Area 1,609
Originating Board BRIGHT
Year Built 2009
Annual Tax Amount $1,732
Tax Year 2020
Lot Size 3,049 Sqft
Acres 0.07
Property Description
Stunning Brick Front End Unit 3 level townhome in the highly desired community of Martinsburg Station. 3 Bedrooms, 2 and 1/2 baths, brand new carpet throughout, freshly painted, professionally cleaned and ready for your immediate occupancy. Wood floors upon entry and foyer, 9 foot ceilings throughout, cathedral/vaulted ceilings in bedrooms, ceramic tile in bathrooms, brand new fridge, Trex deck off the kitchen, stone patio off the walk out basement. Enjoy the wonderful views surrounding this unit. Enjoy all the amenities this incredible neighborhood has to offer that none offer nearby: Community Olympic sized pool, clubhouse, walking trails, play ground, tennis courts, and even a pond to take a kid fishing. This end unit was lovingly cared for and prepped for your immediate occupancy. Enjoy your tour.
Location
State WV
County Berkeley
Zoning 101
Rooms
Other Rooms Living Room, Dining Room, Bedroom 2, Bedroom 3, Kitchen, Family Room, Foyer, Breakfast Room, Bedroom 1, Laundry, Bathroom 1, Bathroom 2, Bathroom 3
Basement Full, Connecting Stairway, Daylight, Full, Fully Finished, Garage Access, Heated, Improved, Outside Entrance, Rear Entrance, Walkout Level
Interior
Interior Features Kitchen - Table Space, Dining Area, Crown Moldings, Primary Bath(s), Window Treatments, Wood Floors, Carpet, Kitchen - Eat-In, Walk-in Closet(s)
Hot Water Electric
Heating Heat Pump(s)
Cooling Central A/C
Flooring Hardwood, Ceramic Tile, Vinyl, Carpet
Equipment Dishwasher, Disposal, Dryer, Oven/Range - Electric, Refrigerator, Range Hood, Washer, Icemaker
Fireplace N
Appliance Dishwasher, Disposal, Dryer, Oven/Range - Electric, Refrigerator, Range Hood, Washer, Icemaker
Heat Source Electric
Laundry Lower Floor, Has Laundry, Dryer In Unit, Hookup, Basement, Washer In Unit
Exterior
Exterior Feature Deck(s)
Garage Garage - Front Entry, Garage Door Opener
Garage Spaces 1.0
Utilities Available Electric Available, Cable TV Available, Phone Available, Sewer Available, Water Available
Amenities Available Club House, Common Grounds, Community Center, Jog/Walk Path, Pool - Outdoor, Tennis Courts, Tot Lots/Playground, Pier/Dock
Water Access N
View Mountain, Trees/Woods
Accessibility None
Porch Deck(s)
Road Frontage Road Maintenance Agreement
Attached Garage 1
Total Parking Spaces 1
Garage Y
Building
Story 3
Sewer Public Sewer
Water Public
Architectural Style Colonial
Level or Stories 3
Additional Building Above Grade, Below Grade
Structure Type 9'+ Ceilings,Cathedral Ceilings,Vaulted Ceilings
New Construction N
Schools
School District Berkeley County Schools
Others
Pets Allowed Y
HOA Fee Include Road Maintenance,Recreation Facility,Pool(s)
Senior Community No
Tax ID 0635K008100000000
Ownership Fee Simple
SqFt Source Assessor
Security Features Security System
Special Listing Condition Standard
Pets Description No Pet Restrictions
Read Less Info
Want to know what your home might be worth? Contact us for a FREE valuation!

Our team is ready to help you sell your home for the highest possible price ASAP

Bought with Travis B Davis • Pearson Smith Realty, LLC

43777 Central Station Dr, Suite 390, Ashburn, VA, 20147, United States
GET MORE INFORMATION






