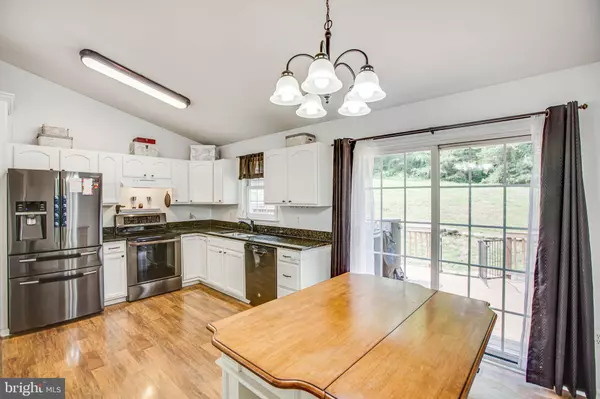Bought with Benjamin C Quann • Century 21 Redwood Realty
$386,500
$399,900
3.4%For more information regarding the value of a property, please contact us for a free consultation.
3 Beds
3 Baths
1,176 SqFt
SOLD DATE : 09/10/2021
Key Details
Sold Price $386,500
Property Type Single Family Home
Sub Type Detached
Listing Status Sold
Purchase Type For Sale
Square Footage 1,176 sqft
Price per Sqft $328
Subdivision None Available
MLS Listing ID VAST2000686
Sold Date 09/10/21
Style Split Foyer
Bedrooms 3
Full Baths 3
HOA Y/N N
Abv Grd Liv Area 1,176
Year Built 2002
Annual Tax Amount $2,747
Tax Year 2021
Lot Size 0.792 Acres
Acres 0.79
Property Sub-Type Detached
Source BRIGHT
Property Description
HURRY, This well maintained split foyer will not stay on the market long. Great location, close to schools, shopping, restaurants, I95 and walking distance to the water. Main Level has a Kitchen, Living Rm, Dining Rm, 3 BRs and 2 Full Baths. Lower Level is a walkout with a Full Bathroom and 2 Large Living spaces that can be used a rec room, office, playroom, etc. Home has been updated with New Appliance, New Paint, New Flooring (LVP and Carpet) and LED Lighting. Enjoy your afternoons/evenings under the Pergola and swimming in your very own SALT WATER POOL Backyard is fenced and there is a shed on the property. Additional features - Retractable Awning, Driveway was resurfaced in 2021, Water Pressure Tank replaced in 2015, Heat Pump and Air Handler replaced in 2017.
Location
State VA
County Stafford
Zoning A2
Rooms
Basement Daylight, Full, Walkout Level, Side Entrance
Main Level Bedrooms 3
Interior
Interior Features Breakfast Area, Carpet, Ceiling Fan(s), Combination Kitchen/Dining, Family Room Off Kitchen, Floor Plan - Open, Primary Bath(s), Upgraded Countertops, Window Treatments, Wood Floors
Hot Water Electric
Heating Heat Pump(s)
Cooling Central A/C
Flooring Carpet, Other
Heat Source Electric
Exterior
Parking Features Garage - Front Entry
Garage Spaces 2.0
Pool Saltwater, Vinyl, Above Ground
Utilities Available Cable TV Available, Phone Available
Water Access N
Roof Type Composite,Shingle
Accessibility None
Attached Garage 2
Total Parking Spaces 2
Garage Y
Building
Lot Description Cleared
Story 2
Sewer Septic < # of BR
Water Well
Architectural Style Split Foyer
Level or Stories 2
Additional Building Above Grade, Below Grade
New Construction N
Schools
Elementary Schools Stafford
Middle Schools Stafford
High Schools Brooke Point
School District Stafford County Public Schools
Others
Senior Community No
Tax ID 31-A-2- -16
Ownership Fee Simple
SqFt Source 1176
Acceptable Financing Cash, Conventional, FHA, USDA, VA, VHDA
Horse Property N
Listing Terms Cash, Conventional, FHA, USDA, VA, VHDA
Financing Cash,Conventional,FHA,USDA,VA,VHDA
Special Listing Condition Standard
Read Less Info
Want to know what your home might be worth? Contact us for a FREE valuation!

Our team is ready to help you sell your home for the highest possible price ASAP


GET MORE INFORMATION






