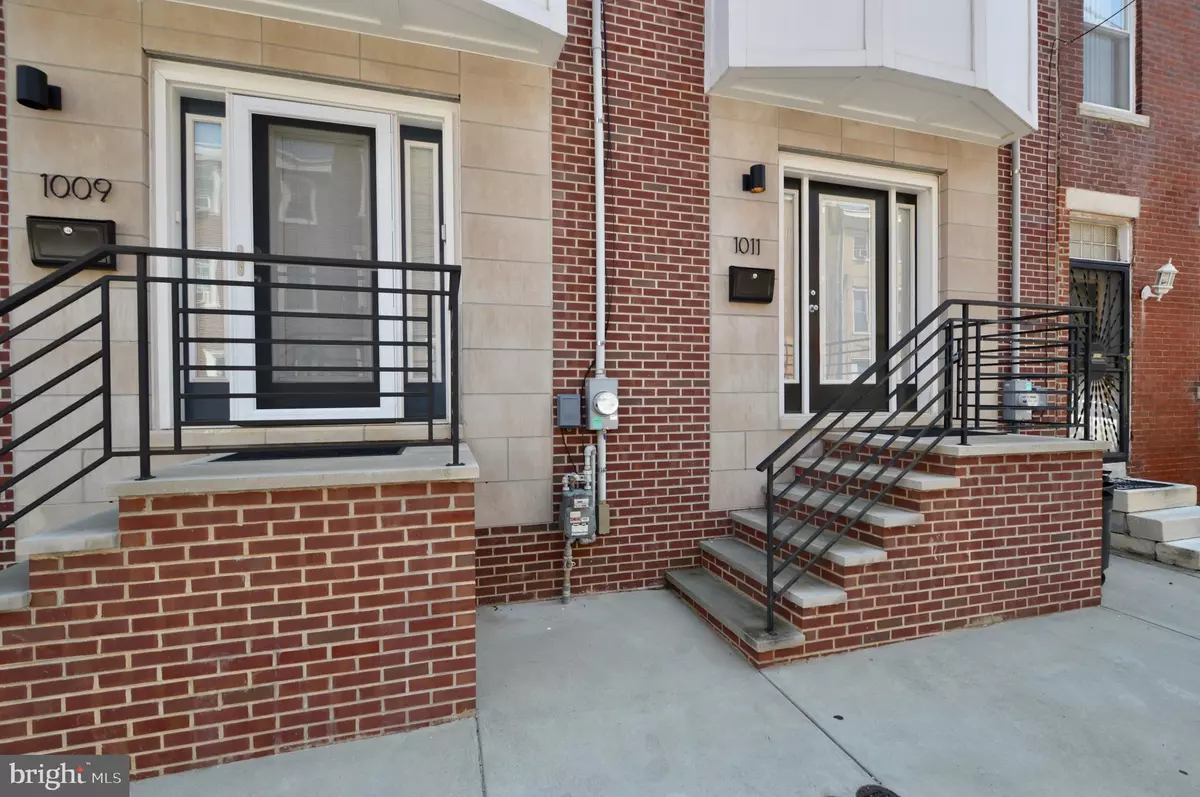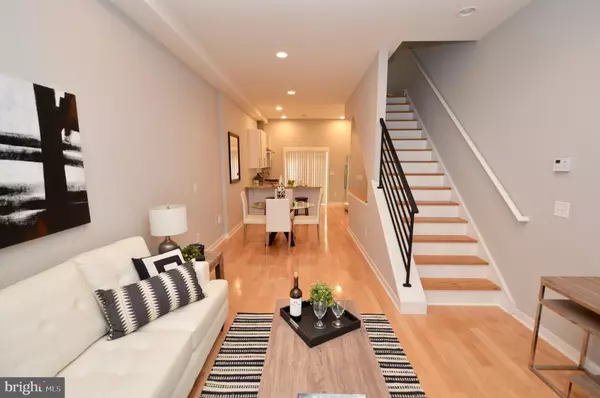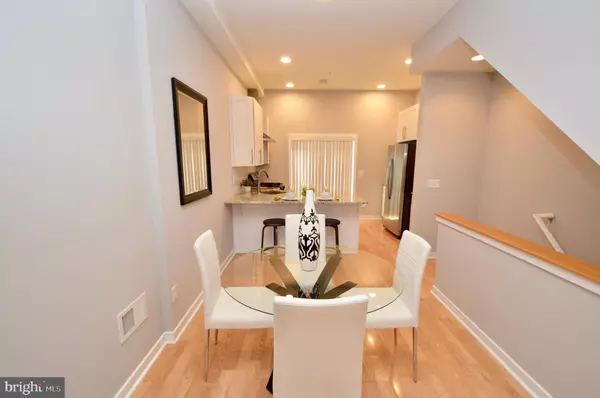$565,000
$550,000
2.7%For more information regarding the value of a property, please contact us for a free consultation.
3 Beds
3 Baths
1,624 SqFt
SOLD DATE : 06/02/2022
Key Details
Sold Price $565,000
Property Type Townhouse
Sub Type Interior Row/Townhouse
Listing Status Sold
Purchase Type For Sale
Square Footage 1,624 sqft
Price per Sqft $347
Subdivision Queen Village
MLS Listing ID PAPH2101144
Sold Date 06/02/22
Style Contemporary
Bedrooms 3
Full Baths 3
HOA Y/N N
Abv Grd Liv Area 1,624
Originating Board BRIGHT
Year Built 2016
Annual Tax Amount $1,771
Tax Year 2019
Lot Size 1,120 Sqft
Acres 0.03
Lot Dimensions 14.00 x 80.00
Property Description
Don't miss your chance to own this beautiful 3-story home in Queen Village with over 4 years left on the tax abatement! Walk in to find an open floor plan with a modern kitchen complete with granite countertops and stainless steel appliances. Up the stairs you will find a private balcony along with two big bedrooms and a beautiful full bath. Extra bonus - the laundry room is also on this floor. The third floor boasts the primary suite and steps up to the roof deck with gorgeous views of the city skyline. The finished basement has a full bath and can double as in-laws quarters, an office, a playroom or an extra living room. The basement and master bedroom both have custom-made closets! The home has great big windows, has 10 foot ceilings throughout and sits on a nice quiet street. Schedule your private showing today!
Location
State PA
County Philadelphia
Area 19147 (19147)
Zoning RM1
Rooms
Other Rooms Living Room, Dining Room, Primary Bedroom, Kitchen, Basement, Bedroom 1, Full Bath
Basement Full, Fully Finished
Interior
Interior Features Recessed Lighting, Floor Plan - Open, Dining Area, Ceiling Fan(s), Wood Floors, Walk-in Closet(s)
Hot Water Electric
Heating Hot Water
Cooling Central A/C
Flooring Hardwood
Window Features Bay/Bow
Heat Source Electric
Laundry Upper Floor
Exterior
Exterior Feature Balcony, Deck(s)
Water Access N
Accessibility None
Porch Balcony, Deck(s)
Garage N
Building
Story 3
Foundation Slab
Sewer Public Sewer
Water Public
Architectural Style Contemporary
Level or Stories 3
Additional Building Above Grade, Below Grade
New Construction N
Schools
School District The School District Of Philadelphia
Others
Pets Allowed N
Senior Community No
Tax ID 021431515
Ownership Fee Simple
SqFt Source Assessor
Special Listing Condition Standard
Read Less Info
Want to know what your home might be worth? Contact us for a FREE valuation!

Our team is ready to help you sell your home for the highest possible price ASAP

Bought with Sari Pollock • Keller Williams Philadelphia

43777 Central Station Dr, Suite 390, Ashburn, VA, 20147, United States
GET MORE INFORMATION






