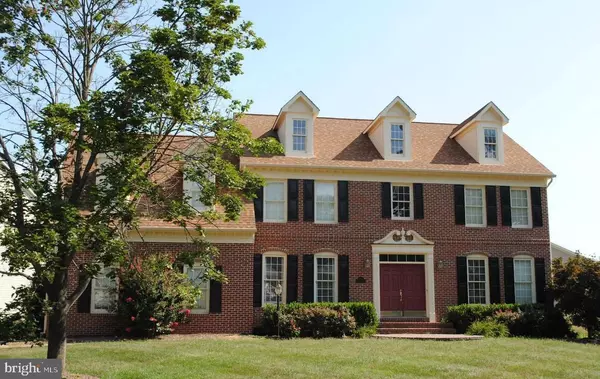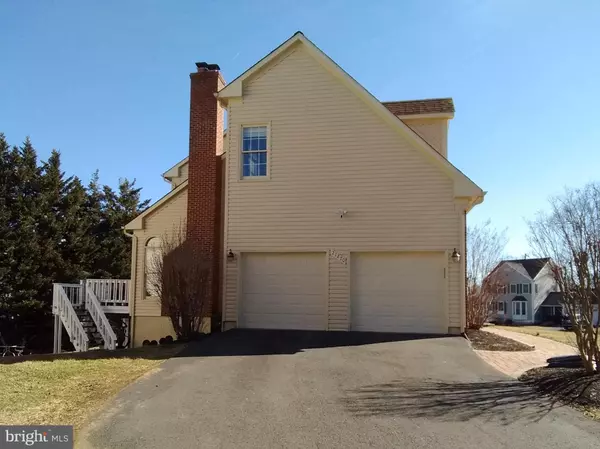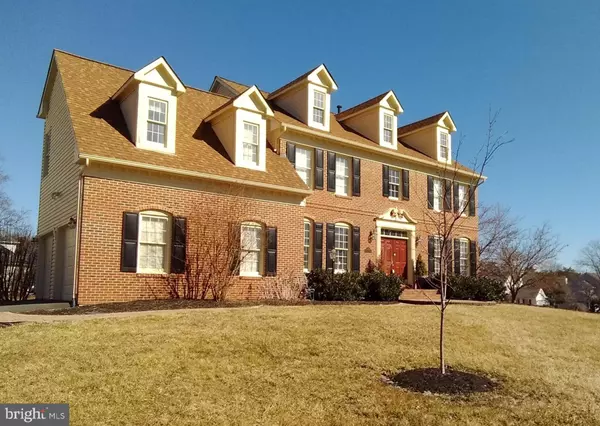$930,000
$799,000
16.4%For more information regarding the value of a property, please contact us for a free consultation.
5 Beds
4 Baths
4,326 SqFt
SOLD DATE : 03/10/2022
Key Details
Sold Price $930,000
Property Type Single Family Home
Sub Type Detached
Listing Status Sold
Purchase Type For Sale
Square Footage 4,326 sqft
Price per Sqft $214
Subdivision Ashburn Farm
MLS Listing ID VALO2017916
Sold Date 03/10/22
Style Colonial
Bedrooms 5
Full Baths 3
Half Baths 1
HOA Fees $93/mo
HOA Y/N Y
Abv Grd Liv Area 3,084
Originating Board BRIGHT
Year Built 1989
Annual Tax Amount $7,092
Tax Year 2021
Lot Size 0.340 Acres
Acres 0.34
Property Description
Seller advised us to Activate today. Professional photos coming soon after interior improvements are done. Spacious 5BR/3.5BA home on large, 1/3 acre elevated corner lot! Arguably the nicest lot in this section of Ashburn Farm. Over 4500 sq. ft. on 3 finished levels with a side load garage. Enter this home in the elegant 2-story foyer with a curved wood staircase. The main level features hardwood flooring, a recently modernized kitchen with new cabinetry, granite counters and stainless steel appliances with a double wall oven and cooktop. There is a cozy breakfast area off of the kitchen within a gazebo bay window. Also adjacent to the kitchen is a family room with a vaulted ceiling and fireplace. The main level also features a spacious office with lots of natural light and built-ins, a living room, dining room, laundry room and half bath. The upper level has a large primary bedroom with a sitting area and luxury bath with separate shower and soaking tub, and 2 closets including 1 walk-in with custom Elfa storage system. There are 3 additional very spacious bedrooms and a large full bath on the upper level. The fully finished walk-out basement has an in-law suite which includes a spacious Legal bedroom and a semi-private full bath. There is also a large rec room with a fireplace, an exercise room, and a very spacious storage area. Some freshening of finishes is needed such as painting, updating of fixtures, etc. but the big ticket items have all been taken care of. Seller indicates that the roof was replaced in 2010 with 35/40 yr. architectural shingles, one HVAC system was replaced in 2010 and the second HVAC system replaced in 2018 (AC), and 2020 (Furnace), water heater replaced in 2019, kitchen renovated in 2018 and driveway repaved in 2018. So much to love about this home, lot, and neighborhood. Don't miss out on this opportunity! Note, while waiting for updated photos, please see prior listing (2014) floorplan details.
Location
State VA
County Loudoun
Zoning 19
Rooms
Other Rooms Living Room, Dining Room, Primary Bedroom, Bedroom 2, Bedroom 3, Bedroom 4, Bedroom 5, Kitchen, Family Room, Exercise Room, Office, Recreation Room
Basement Daylight, Full, Fully Finished, Outside Entrance, Rear Entrance
Interior
Interior Features Breakfast Area, Built-Ins, Dining Area, Kitchen - Table Space, Primary Bath(s), Upgraded Countertops, Wainscotting, Curved Staircase, Family Room Off Kitchen, Floor Plan - Open, Pantry, Wood Floors
Hot Water Natural Gas
Heating Forced Air
Cooling Central A/C
Flooring Wood, Carpet
Fireplaces Number 2
Fireplaces Type Mantel(s), Wood
Equipment Cooktop, Dishwasher, Disposal, Dryer - Front Loading, Exhaust Fan, Oven - Double, Oven - Wall, Refrigerator, Washer - Front Loading
Fireplace Y
Appliance Cooktop, Dishwasher, Disposal, Dryer - Front Loading, Exhaust Fan, Oven - Double, Oven - Wall, Refrigerator, Washer - Front Loading
Heat Source Natural Gas, Electric
Laundry Main Floor
Exterior
Exterior Feature Deck(s), Patio(s)
Garage Garage - Side Entry
Garage Spaces 2.0
Amenities Available Baseball Field, Bike Trail, Common Grounds, Community Center, Jog/Walk Path, Picnic Area, Pool - Outdoor, Tennis Courts, Tot Lots/Playground
Waterfront N
Water Access N
Roof Type Architectural Shingle
Accessibility Other
Porch Deck(s), Patio(s)
Attached Garage 2
Total Parking Spaces 2
Garage Y
Building
Lot Description Corner
Story 3
Foundation Concrete Perimeter
Sewer Public Sewer
Water Public
Architectural Style Colonial
Level or Stories 3
Additional Building Above Grade, Below Grade
Structure Type 9'+ Ceilings
New Construction N
Schools
Elementary Schools Cedar Lane
Middle Schools Trailside
High Schools Stone Bridge
School District Loudoun County Public Schools
Others
HOA Fee Include Pool(s),Road Maintenance,Snow Removal,Trash
Senior Community No
Tax ID 118481610000
Ownership Fee Simple
SqFt Source Assessor
Special Listing Condition Standard
Read Less Info
Want to know what your home might be worth? Contact us for a FREE valuation!

Our team is ready to help you sell your home for the highest possible price ASAP

Bought with Fouzi Afshari • Pearson Smith Realty, LLC

43777 Central Station Dr, Suite 390, Ashburn, VA, 20147, United States
GET MORE INFORMATION






