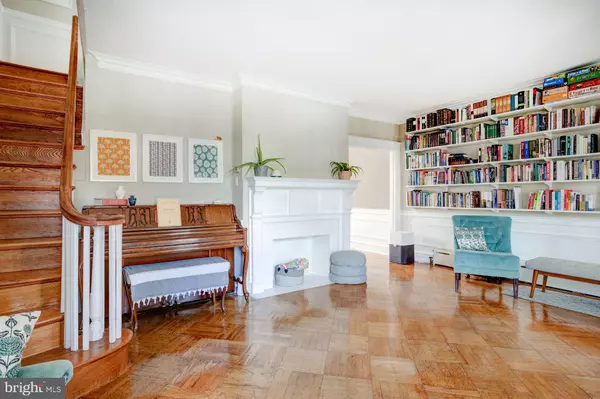$285,000
$269,000
5.9%For more information regarding the value of a property, please contact us for a free consultation.
3 Beds
1 Bath
1,400 SqFt
SOLD DATE : 06/03/2022
Key Details
Sold Price $285,000
Property Type Townhouse
Sub Type Interior Row/Townhouse
Listing Status Sold
Purchase Type For Sale
Square Footage 1,400 sqft
Price per Sqft $203
Subdivision Mt Airy (East)
MLS Listing ID PAPH2100830
Sold Date 06/03/22
Style AirLite
Bedrooms 3
Full Baths 1
HOA Y/N N
Abv Grd Liv Area 1,400
Originating Board BRIGHT
Year Built 1925
Annual Tax Amount $1,689
Tax Year 2022
Lot Size 1,850 Sqft
Acres 0.04
Lot Dimensions 20.00 x 92.00
Property Description
Charm and character abound at 340 E Phil Ellena Street in Mount Airy. Attention to detail is evident from the elegant millwork to the classic hardware, everything about this home pops! Enter from the covered front porch into the light-filled living room with a decorative fireplace and mantle. Parquet floors with walnut inlay flow throughout the first floor along with gorgeous woodwork including crown molding, chair rails, and picture-frame molding. The flowing traditional floor plan takes you from the living room into a spacious dining room that has been partially opened into the kitchen. The upgraded kitchen is equipped with stainless steel appliances, a subway-tiled backsplash, butcherblock counters, and a perfectly inconspicuous dishwasher that blends in at the left of the farmhouse style sink.
Head upstairs where the gorgeous wood floors and inlay continue through the second-floor hall and front two bedrooms, including a bright and airy primary bedroom. You cant miss the beautifully renovated 3-piece, tiled, hall bath with wainscotting and a clawfoot tub. Rounding out the 2nd floor is a roomy third bedroom at the back of the home.
The unfinished, but clean and dry basement offers plenty of storage, laundry, and a walkout to the back yard and garage.
This lovely home is conveniently located to regional rail, bus routes, parks, and downtown Mount Airy.
Location
State PA
County Philadelphia
Area 19119 (19119)
Zoning RSA5
Direction Northwest
Rooms
Other Rooms Living Room, Dining Room, Bedroom 2, Bedroom 3, Kitchen, Bedroom 1, Full Bath
Basement Full, Unfinished, Outside Entrance, Walkout Level, Windows
Interior
Interior Features Ceiling Fan(s), Chair Railings, Crown Moldings, Recessed Lighting, Wainscotting
Hot Water Natural Gas
Heating Radiator, Hot Water
Cooling Window Unit(s)
Flooring Hardwood
Fireplaces Number 1
Fireplaces Type Mantel(s), Non-Functioning, Other
Equipment Built-In Microwave, Dishwasher, Disposal, Oven/Range - Electric, Stainless Steel Appliances, Washer - Front Loading, Dryer - Gas
Fireplace Y
Window Features Replacement
Appliance Built-In Microwave, Dishwasher, Disposal, Oven/Range - Electric, Stainless Steel Appliances, Washer - Front Loading, Dryer - Gas
Heat Source Natural Gas
Laundry Basement
Exterior
Exterior Feature Porch(es)
Garage Garage - Rear Entry
Garage Spaces 2.0
Water Access N
Roof Type Flat
Accessibility None
Porch Porch(es)
Total Parking Spaces 2
Garage Y
Building
Lot Description Rear Yard
Story 2
Foundation Stone
Sewer Public Sewer
Water Public
Architectural Style AirLite
Level or Stories 2
Additional Building Above Grade, Below Grade
New Construction N
Schools
School District The School District Of Philadelphia
Others
Senior Community No
Tax ID 221200300
Ownership Fee Simple
SqFt Source Assessor
Acceptable Financing Cash, Conventional, FHA, VA
Listing Terms Cash, Conventional, FHA, VA
Financing Cash,Conventional,FHA,VA
Special Listing Condition Standard
Read Less Info
Want to know what your home might be worth? Contact us for a FREE valuation!

Our team is ready to help you sell your home for the highest possible price ASAP

Bought with Sara Elizabeth Smith • Elfant Wissahickon Realtors

43777 Central Station Dr, Suite 390, Ashburn, VA, 20147, United States
GET MORE INFORMATION






