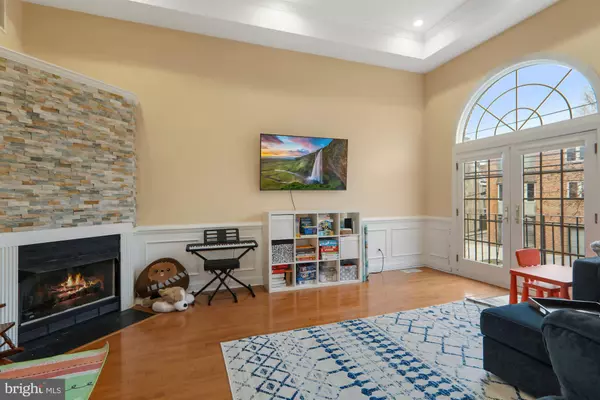$800,000
$799,900
For more information regarding the value of a property, please contact us for a free consultation.
3 Beds
3 Baths
2,275 SqFt
SOLD DATE : 06/01/2022
Key Details
Sold Price $800,000
Property Type Townhouse
Sub Type Interior Row/Townhouse
Listing Status Sold
Purchase Type For Sale
Square Footage 2,275 sqft
Price per Sqft $351
Subdivision Queen Village
MLS Listing ID PAPH2099588
Sold Date 06/01/22
Style Traditional
Bedrooms 3
Full Baths 2
Half Baths 1
HOA Fees $180/mo
HOA Y/N Y
Abv Grd Liv Area 2,275
Originating Board BRIGHT
Year Built 2002
Annual Tax Amount $7,973
Tax Year 2022
Lot Dimensions 0.00 x 0.00
Property Description
LOCATION!! LOCATION!! Welcome to your Queen Village home! This 3 bedroom, 2.5 bath home with TWO car parking and private gated courtyard is perfect for your family! Park your car in the attached garage or in the deeded parking spot in the gated courtyard. Enter the foyer to a long hallway with direct access to the garage. Descend to a fully renovated basement with sunken outdoor patio access and a renovated half bath. Then ascend to the fully renovated custom built kitchen with glass tiles, beautiful granite countertops, all new appliances added in 2018, and a custom built 9 feet by 6 feet island with seating for 8! Roman shades adorn the bay window that overlooks the courtyard. The family room features 15 foot ceilings, renovated fireplace, French doors that open to a Juliet balcony, and plenty of sunlight pouring in. The master bedroom opens to the courtyard, a bay window brings in morning light, and includes fully renovated master bath with a custom built oversized walk-in shower with all Kohler features including a rainforest shower. Upstairs are two additional over-sized bedrooms, both with walk-in closets and a shared fully renovated bathroom. Finally, ascend to the roof level where you walk out to a fiberglass roof deck with city views, and a separate office nook. Private courtyard access is wonderful for letting kids play safely in the city without worrying about traffic!
Location
State PA
County Philadelphia
Area 19147 (19147)
Zoning RSA5
Rooms
Basement Fully Finished, Heated, Outside Entrance, Walkout Level
Main Level Bedrooms 3
Interior
Interior Features Breakfast Area, Carpet, Ceiling Fan(s), Central Vacuum, Built-Ins, Crown Moldings, Dining Area, Kitchen - Eat-In, Recessed Lighting, Stall Shower, Store/Office, Tub Shower, Upgraded Countertops, Walk-in Closet(s), Window Treatments, Wine Storage, Wood Floors
Hot Water Natural Gas
Heating Central, Forced Air
Cooling Central A/C, Ceiling Fan(s)
Fireplaces Number 1
Fireplaces Type Corner
Equipment Central Vacuum, Dishwasher, Disposal, Dryer, Dual Flush Toilets, Exhaust Fan, Microwave, Range Hood, Refrigerator, Stainless Steel Appliances, Stove, Washer
Fireplace Y
Appliance Central Vacuum, Dishwasher, Disposal, Dryer, Dual Flush Toilets, Exhaust Fan, Microwave, Range Hood, Refrigerator, Stainless Steel Appliances, Stove, Washer
Heat Source Natural Gas
Laundry Upper Floor
Exterior
Garage Garage - Front Entry, Inside Access
Garage Spaces 2.0
Amenities Available Common Grounds
Water Access N
Accessibility None
Attached Garage 1
Total Parking Spaces 2
Garage Y
Building
Story 3
Foundation Brick/Mortar
Sewer Public Sewer
Water Public
Architectural Style Traditional
Level or Stories 3
Additional Building Above Grade, Below Grade
New Construction N
Schools
School District The School District Of Philadelphia
Others
Pets Allowed Y
HOA Fee Include Common Area Maintenance,Insurance
Senior Community No
Tax ID 888022165
Ownership Fee Simple
SqFt Source Assessor
Security Features 24 hour security,Carbon Monoxide Detector(s),Electric Alarm,Exterior Cameras,Main Entrance Lock,Motion Detectors,Security Gate,Security System,Smoke Detector
Acceptable Financing Cash, Conventional, FHA, VA
Horse Property N
Listing Terms Cash, Conventional, FHA, VA
Financing Cash,Conventional,FHA,VA
Special Listing Condition Standard
Pets Description Cats OK, Dogs OK
Read Less Info
Want to know what your home might be worth? Contact us for a FREE valuation!

Our team is ready to help you sell your home for the highest possible price ASAP

Bought with Lauren Morihara • Compass RE

43777 Central Station Dr, Suite 390, Ashburn, VA, 20147, United States
GET MORE INFORMATION






