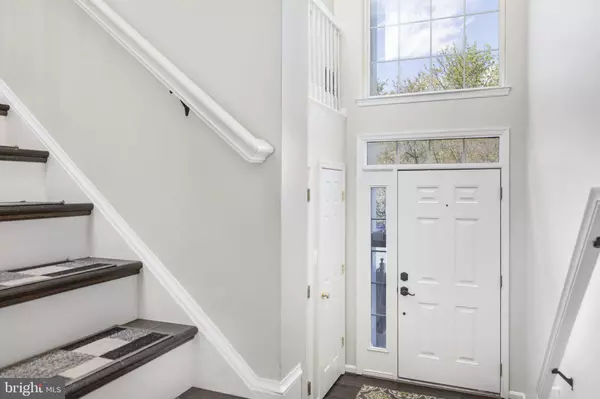$512,000
$474,900
7.8%For more information regarding the value of a property, please contact us for a free consultation.
3 Beds
3 Baths
1,910 SqFt
SOLD DATE : 05/27/2022
Key Details
Sold Price $512,000
Property Type Townhouse
Sub Type Interior Row/Townhouse
Listing Status Sold
Purchase Type For Sale
Square Footage 1,910 sqft
Price per Sqft $268
Subdivision Braemar Townhomes
MLS Listing ID VAPW2022462
Sold Date 05/27/22
Style Contemporary
Bedrooms 3
Full Baths 2
Half Baths 1
HOA Fees $186/mo
HOA Y/N Y
Abv Grd Liv Area 1,428
Originating Board BRIGHT
Year Built 2001
Annual Tax Amount $4,190
Tax Year 2021
Lot Size 1,699 Sqft
Acres 0.04
Property Description
Gorgeous 3 level brick front townhome with updates galore shows like a MODEL home!!! **Brand new and redesigned gourmet kitchen with island, upgraded cabinets, beautiful backsplash behind the country farmhouse sink/countertops and stove **All stainless steel appliances and the all the countertops in the kitchen are stunning quartz countertops with upgraded pin lights **From kitchen you have access to your very own deck to enjoy your morning coffee and to host all the outdoor cooking gatherings your heart desires **Recess lighting throughout the kitchen and living room **Everything has been converted to all gas, including water heater, furnace, and stove **Entire main level and basement floors have been updated to all lovely hardwood color including the stairs going to the basement and to the front door foyer **Basement rec room has high ceilings with recessed lights with access to the fully fence backyard **Entire home was painted during renovations **All windows trim has been resealed and painted **The HVAC and furnace were just replaced in 2021 and the ducts have been cleaned **You don't have to do a single thing once you move in - complete turn-key home **Walking distance to Cedar Point Elementary, walking trails along Broad Run Creek, shopping center, tennis courts, pools, playgrounds and more **Conveniently located to Prince William Parkway and route 66 ****Please wear mask when touring the home, the family has a newborn- Thank you ******Nest thermostat w/sensors on all three levels, Projector w/in ceiling speakers, Front and Rear Floodlights, Ring door bell in the front, smart switches throughout home do not convey. If your buyer is interested in these items please let me us*******
Location
State VA
County Prince William
Zoning RPC
Rooms
Basement Daylight, Full
Interior
Interior Features Breakfast Area, Carpet, Dining Area, Family Room Off Kitchen, Floor Plan - Open, Kitchen - Gourmet, Kitchen - Island, Recessed Lighting, Window Treatments, Wood Floors
Hot Water Natural Gas
Heating Forced Air
Cooling Central A/C
Fireplaces Number 1
Fireplaces Type Gas/Propane
Equipment Built-In Microwave, Dishwasher, Disposal, Dryer, Icemaker, Oven/Range - Gas, Refrigerator, Stainless Steel Appliances, Washer, Water Heater, Water Dispenser
Fireplace Y
Appliance Built-In Microwave, Dishwasher, Disposal, Dryer, Icemaker, Oven/Range - Gas, Refrigerator, Stainless Steel Appliances, Washer, Water Heater, Water Dispenser
Heat Source Natural Gas
Exterior
Garage Garage - Front Entry
Garage Spaces 1.0
Amenities Available Basketball Courts, Club House, Pool - Outdoor, Tennis Courts, Tot Lots/Playground
Waterfront N
Water Access N
Accessibility None
Attached Garage 1
Total Parking Spaces 1
Garage Y
Building
Story 3
Foundation Slab
Sewer Public Sewer
Water Public
Architectural Style Contemporary
Level or Stories 3
Additional Building Above Grade, Below Grade
New Construction N
Schools
School District Prince William County Public Schools
Others
HOA Fee Include Common Area Maintenance,High Speed Internet,Cable TV,Pool(s),Snow Removal,Trash
Senior Community No
Tax ID 7495-63-1493
Ownership Fee Simple
SqFt Source Assessor
Special Listing Condition Standard
Read Less Info
Want to know what your home might be worth? Contact us for a FREE valuation!

Our team is ready to help you sell your home for the highest possible price ASAP

Bought with Kasey Marie Mielke • Keller Williams Realty/Lee Beaver & Assoc.

43777 Central Station Dr, Suite 390, Ashburn, VA, 20147, United States
GET MORE INFORMATION






