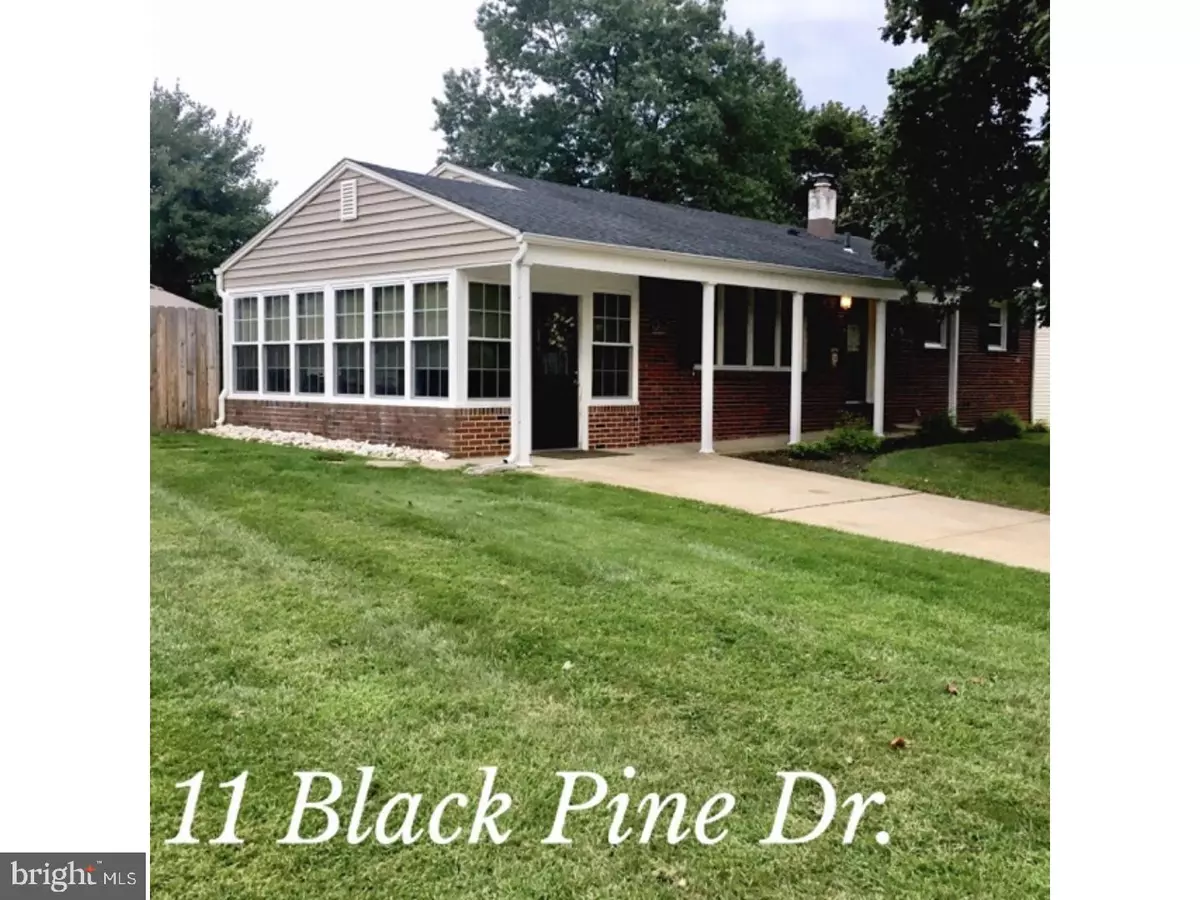$265,000
$285,000
7.0%For more information regarding the value of a property, please contact us for a free consultation.
3 Beds
2 Baths
1,476 SqFt
SOLD DATE : 10/16/2017
Key Details
Sold Price $265,000
Property Type Single Family Home
Sub Type Detached
Listing Status Sold
Purchase Type For Sale
Square Footage 1,476 sqft
Price per Sqft $179
Subdivision Crestwood
MLS Listing ID 1001765889
Sold Date 10/16/17
Style Ranch/Rambler
Bedrooms 3
Full Baths 1
Half Baths 1
HOA Y/N N
Abv Grd Liv Area 1,476
Originating Board TREND
Year Built 1963
Annual Tax Amount $6,480
Tax Year 2016
Lot Size 10,260 Sqft
Acres 0.24
Lot Dimensions 95X108
Property Description
There is nothing left to do but unpack your bags! This meticulously maintained ranch located in desirable Crestwood is priced to move quickly. Love, care, time, and upgrades make this home truly one of a kind! As you enter through the driveway to your sunroom your jaw will drop. Then enter the kitchen where everything has been upgraded, cabinets to stainless steel appliances. Relax comfortably in the spacious living room after a long day at work. The master suite is complete with a half bath and large closet. Two other generously sized bedrooms are down the hall. It doesn't stop there, the basement is completely finished and gorgeous! Perfect for entertaining or just relaxing! On almost a quarter of an acre, this is an amazing home! Schedule your showing now before its too late!
Location
State NJ
County Mercer
Area Hamilton Twp (21103)
Zoning RES
Rooms
Other Rooms Living Room, Dining Room, Primary Bedroom, Bedroom 2, Kitchen, Bedroom 1, Other, Attic
Basement Full
Interior
Interior Features Primary Bath(s), Ceiling Fan(s)
Hot Water Natural Gas
Heating Gas, Forced Air
Cooling Central A/C
Fireplace N
Heat Source Natural Gas
Laundry Basement
Exterior
Waterfront N
Water Access N
Accessibility None
Garage N
Building
Story 1
Sewer Public Sewer
Water Public
Architectural Style Ranch/Rambler
Level or Stories 1
Additional Building Above Grade
New Construction N
Schools
School District Hamilton Township
Others
Senior Community No
Tax ID 03-02586-00019
Ownership Fee Simple
Acceptable Financing Conventional, VA, FHA 203(b)
Listing Terms Conventional, VA, FHA 203(b)
Financing Conventional,VA,FHA 203(b)
Read Less Info
Want to know what your home might be worth? Contact us for a FREE valuation!

Our team is ready to help you sell your home for the highest possible price ASAP

Bought with Danielle Strock • Long & Foster Real Estate, Inc.

43777 Central Station Dr, Suite 390, Ashburn, VA, 20147, United States
GET MORE INFORMATION






