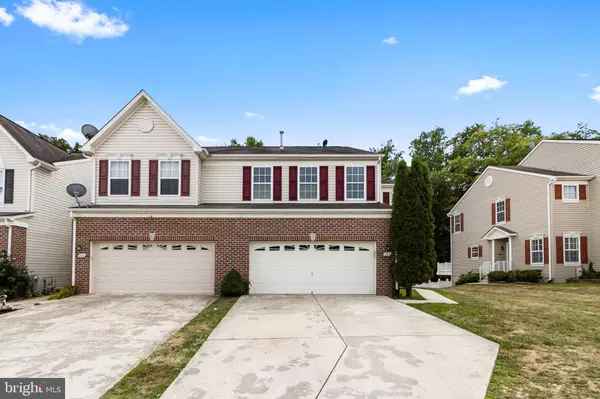$355,000
$348,500
1.9%For more information regarding the value of a property, please contact us for a free consultation.
4 Beds
4 Baths
2,762 SqFt
SOLD DATE : 09/15/2021
Key Details
Sold Price $355,000
Property Type Townhouse
Sub Type End of Row/Townhouse
Listing Status Sold
Purchase Type For Sale
Square Footage 2,762 sqft
Price per Sqft $128
Subdivision Riverside South
MLS Listing ID MDHR2002540
Sold Date 09/15/21
Style Other
Bedrooms 4
Full Baths 3
Half Baths 1
HOA Fees $76/mo
HOA Y/N Y
Abv Grd Liv Area 2,162
Originating Board BRIGHT
Year Built 2005
Annual Tax Amount $2,983
Tax Year 2020
Lot Size 4,550 Sqft
Acres 0.1
Property Description
This stunning end of group villa style townhouse is ready for you. Tons of light throughout, desirable features every where you turn. This is the home for you. The appliances were recently purchased, the main floor is wide open for any furniture configuration that you could dream up. Three bedrooms upstairs and one on the lower level makes this home perfect for anyone. The double height great room has a soaring ceiling and a balcony that carries the light throughout this beautiful home. You will see the benefit of having an end unit because of all of the windows throughout the home. This community is so centrally located but quiet and tucked away at the same time, it's unreal! Close to APG, I-95 and tons of shopping. You are going to love everything about it! Call Mecca Lewis-Shakur for a private tour of this home.
Location
State MD
County Harford
Zoning R4COS
Rooms
Basement Rear Entrance, Full, Connecting Stairway, Daylight, Partial, Fully Finished, Heated, Interior Access, Outside Entrance, Poured Concrete, Sump Pump, Windows, Walkout Level
Interior
Interior Features Combination Kitchen/Living
Hot Water Natural Gas
Heating Forced Air
Cooling Central A/C, Ceiling Fan(s)
Flooring Hardwood, Partially Carpeted
Equipment Built-In Microwave, Dishwasher, Disposal, Dryer, Energy Efficient Appliances, Exhaust Fan, Oven/Range - Gas, Refrigerator, Stainless Steel Appliances, Washer, Water Heater
Fireplace N
Appliance Built-In Microwave, Dishwasher, Disposal, Dryer, Energy Efficient Appliances, Exhaust Fan, Oven/Range - Gas, Refrigerator, Stainless Steel Appliances, Washer, Water Heater
Heat Source Natural Gas
Exterior
Parking Features Garage - Front Entry, Garage Door Opener
Garage Spaces 2.0
Utilities Available Cable TV, Natural Gas Available
Amenities Available Common Grounds, Jog/Walk Path, Pier/Dock
Water Access N
Roof Type Architectural Shingle
Accessibility None
Attached Garage 2
Total Parking Spaces 2
Garage Y
Building
Story 3
Sewer Public Sewer
Water Public
Architectural Style Other
Level or Stories 3
Additional Building Above Grade, Below Grade
Structure Type 9'+ Ceilings,2 Story Ceilings,Dry Wall,High
New Construction N
Schools
School District Harford County Public Schools
Others
HOA Fee Include Common Area Maintenance,Snow Removal
Senior Community No
Tax ID 1301353160
Ownership Fee Simple
SqFt Source Assessor
Special Listing Condition Standard
Read Less Info
Want to know what your home might be worth? Contact us for a FREE valuation!

Our team is ready to help you sell your home for the highest possible price ASAP

Bought with Rebecca Cole • Berkshire Hathaway HomeServices PenFed Realty

43777 Central Station Dr, Suite 390, Ashburn, VA, 20147, United States
GET MORE INFORMATION






