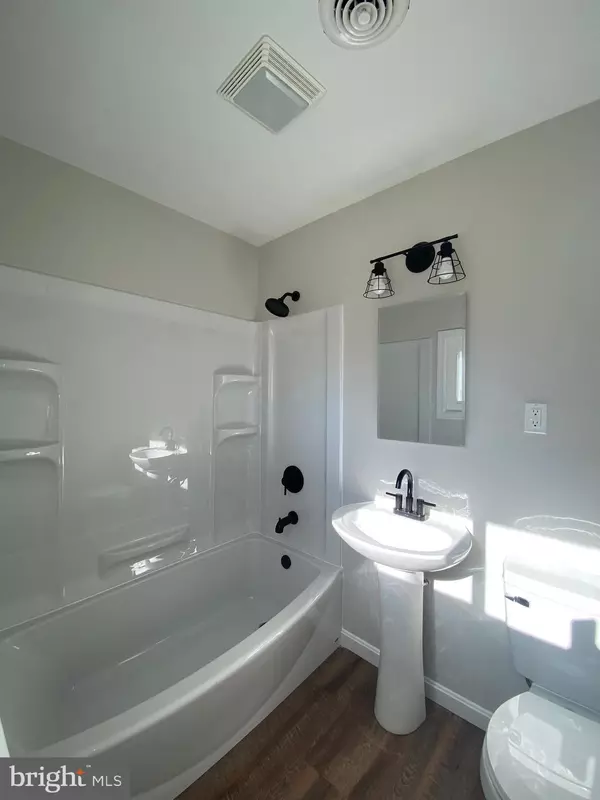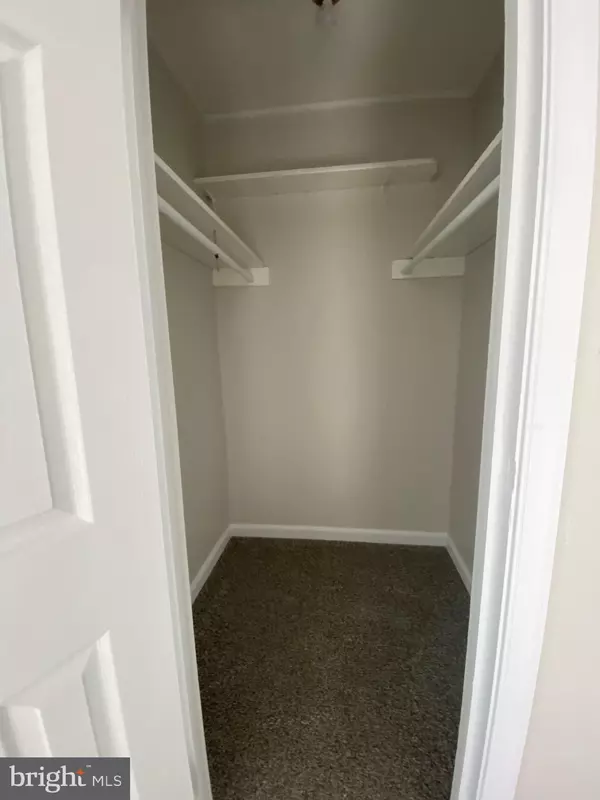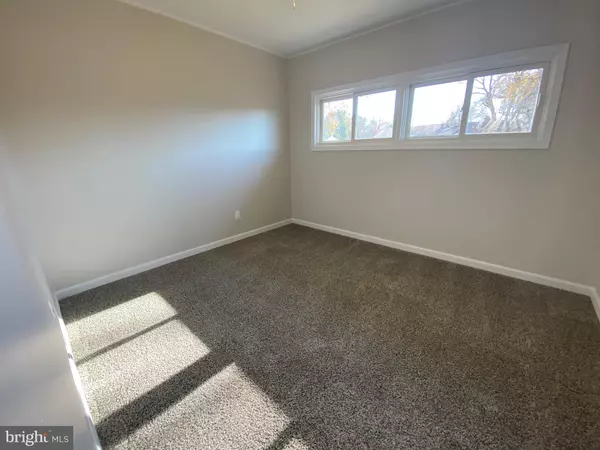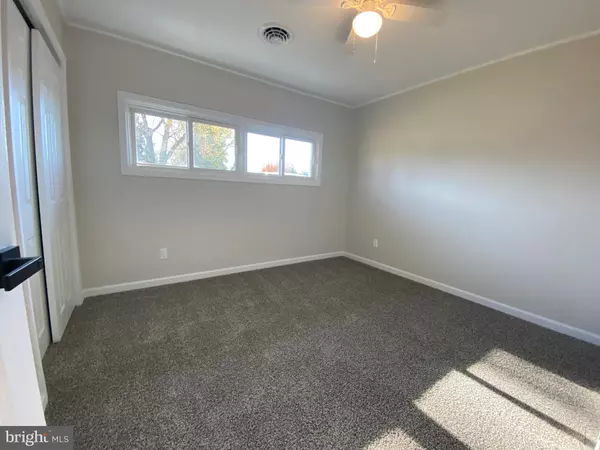$305,000
$295,000
3.4%For more information regarding the value of a property, please contact us for a free consultation.
3 Beds
2 Baths
1,500 SqFt
SOLD DATE : 01/07/2022
Key Details
Sold Price $305,000
Property Type Single Family Home
Sub Type Detached
Listing Status Sold
Purchase Type For Sale
Square Footage 1,500 sqft
Price per Sqft $203
Subdivision Brookside
MLS Listing ID DENC2011448
Sold Date 01/07/22
Style Ranch/Rambler
Bedrooms 3
Full Baths 2
HOA Fees $4/ann
HOA Y/N Y
Abv Grd Liv Area 1,500
Originating Board BRIGHT
Year Built 1952
Annual Tax Amount $2,018
Tax Year 2021
Lot Size 0.320 Acres
Acres 0.32
Lot Dimensions 100.00 x 134.40
Property Description
Looking for something new but without the wait? Or maybe need something quick! Look no farther! Welcome to 3 Kensington Ln. where almost everything is new! This fully flipped home has lots of news! New carpet, new flooring, some new appliances, new paint; just to name a few! This home boasts 3 bedrooms all with new carpet and 2 full bathrooms both renovated. There are ceiling fans, exposed beams and more in this home. Outside there is an attached 1 car garage and fenced backyard with two sheds. Both sheds, washer and dryer are sold as-is.
Location
State DE
County New Castle
Area Newark/Glasgow (30905)
Zoning NC6.5
Rooms
Main Level Bedrooms 3
Interior
Interior Features Carpet, Exposed Beams
Hot Water Natural Gas
Heating Forced Air
Cooling Central A/C
Fireplaces Number 1
Fireplaces Type Non-Functioning
Equipment Dryer, Dishwasher, Microwave, Washer, Water Heater, Oven/Range - Gas
Fireplace Y
Appliance Dryer, Dishwasher, Microwave, Washer, Water Heater, Oven/Range - Gas
Heat Source Natural Gas
Exterior
Parking Features Garage - Front Entry
Garage Spaces 1.0
Water Access N
Accessibility Level Entry - Main
Attached Garage 1
Total Parking Spaces 1
Garage Y
Building
Story 1
Foundation Slab
Sewer Public Sewer
Water Public
Architectural Style Ranch/Rambler
Level or Stories 1
Additional Building Above Grade, Below Grade
New Construction N
Schools
School District Christina
Others
Senior Community No
Tax ID 11-002.30-049
Ownership Fee Simple
SqFt Source Assessor
Special Listing Condition Standard
Read Less Info
Want to know what your home might be worth? Contact us for a FREE valuation!

Our team is ready to help you sell your home for the highest possible price ASAP

Bought with Lauren A Janes • Patterson-Schwartz-Hockessin

43777 Central Station Dr, Suite 390, Ashburn, VA, 20147, United States
GET MORE INFORMATION






