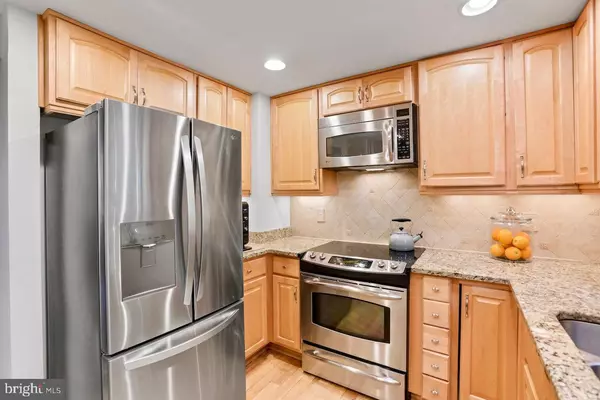$411,995
$400,000
3.0%For more information regarding the value of a property, please contact us for a free consultation.
2 Beds
2 Baths
1,305 SqFt
SOLD DATE : 05/26/2022
Key Details
Sold Price $411,995
Property Type Townhouse
Sub Type Interior Row/Townhouse
Listing Status Sold
Purchase Type For Sale
Square Footage 1,305 sqft
Price per Sqft $315
Subdivision Countryside
MLS Listing ID VALO2026194
Sold Date 05/26/22
Style Traditional
Bedrooms 2
Full Baths 2
HOA Fees $106/mo
HOA Y/N Y
Abv Grd Liv Area 870
Originating Board BRIGHT
Year Built 1986
Annual Tax Amount $3,128
Tax Year 2022
Lot Size 871 Sqft
Acres 0.02
Property Description
**UPDATE: Offer Deadline set for Monday 5/9 at 2pm** Charming townhome in Countryside with 2 bedrooms, 2 bathrooms, 1,305 sqft on 3 levels, that backs to lush trees! Wood floors on the main level, wood burning fireplace in living room, and an updated kitchen with granite counters, stainless steel appliances, and maple cabinets. Fresh paint throughout the top two levels and smart home features including a Ring doorbell and Nest thermostat. Enjoy your fully fenced yard with deck and paver patio that backs to woods. Pull-down ladder access to attic with storage. You'll love making Countryside your home, take advantage of all the community amenities including pools, tennis courts, basketball courts, tot lots, trails, and more! Close proximity to all the best of the Route 7 Corridor travel options for commuters (bus routes and less than 10 miles to Dulles Airport and future Silver Line Metro stop, Innovation Center), and head west to One Loudoun, wineries, and breweries. Closer to home you can enjoy the proximity to the Cascades Farmers Market, coffee shops, restaurants, and more! Welcome home!
Location
State VA
County Loudoun
Zoning PDH3
Rooms
Other Rooms Living Room, Primary Bedroom, Bedroom 2, Kitchen, Game Room, Bathroom 1, Bathroom 2, Attic
Basement Fully Finished
Interior
Interior Features Upgraded Countertops, Crown Moldings, Wood Floors
Hot Water Electric
Heating Forced Air
Cooling Central A/C
Flooring Carpet, Wood
Fireplaces Number 1
Fireplaces Type Wood
Equipment Refrigerator, Oven/Range - Electric, Microwave, Dishwasher, Disposal, Washer - Front Loading, Dryer, Water Heater, Icemaker
Fireplace Y
Window Features Insulated
Appliance Refrigerator, Oven/Range - Electric, Microwave, Dishwasher, Disposal, Washer - Front Loading, Dryer, Water Heater, Icemaker
Heat Source Electric
Laundry Lower Floor, Has Laundry, Dryer In Unit, Washer In Unit
Exterior
Exterior Feature Deck(s), Patio(s)
Garage Spaces 2.0
Parking On Site 2
Fence Fully, Wood, Rear
Amenities Available Basketball Courts, Swimming Pool, Tennis Courts, Pool - Outdoor, Jog/Walk Path, Tot Lots/Playground
Waterfront N
Water Access N
View Trees/Woods
Accessibility Other
Porch Deck(s), Patio(s)
Parking Type Parking Lot
Total Parking Spaces 2
Garage N
Building
Story 3
Foundation Other
Sewer Public Sewer
Water Public
Architectural Style Traditional
Level or Stories 3
Additional Building Above Grade, Below Grade
New Construction N
Schools
Elementary Schools Countryside
Middle Schools River Bend
High Schools Potomac Falls
School District Loudoun County Public Schools
Others
Pets Allowed Y
HOA Fee Include Insurance,Reserve Funds,Trash
Senior Community No
Tax ID 027157843000
Ownership Fee Simple
SqFt Source Assessor
Acceptable Financing Cash, Conventional, FHA, VA
Horse Property N
Listing Terms Cash, Conventional, FHA, VA
Financing Cash,Conventional,FHA,VA
Special Listing Condition Standard
Pets Description Cats OK, Dogs OK
Read Less Info
Want to know what your home might be worth? Contact us for a FREE valuation!

Our team is ready to help you sell your home for the highest possible price ASAP

Bought with Aleksandra Hoptiak • Keller Williams Chantilly Ventures, LLC

43777 Central Station Dr, Suite 390, Ashburn, VA, 20147, United States
GET MORE INFORMATION






