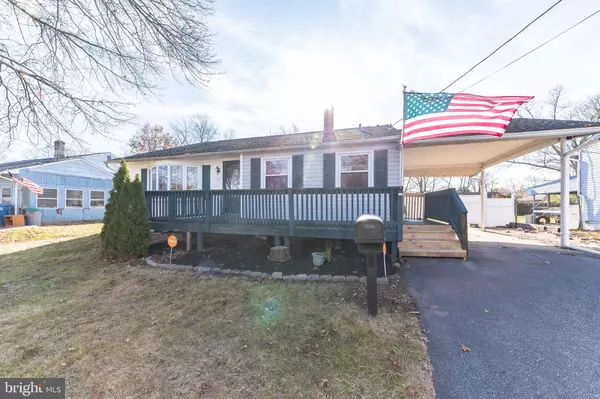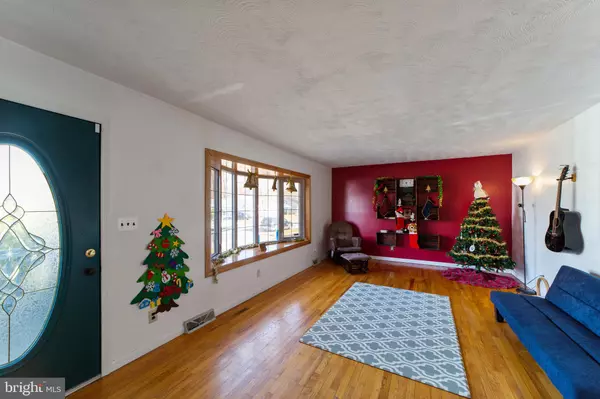$295,000
$295,000
For more information regarding the value of a property, please contact us for a free consultation.
3 Beds
2 Baths
2,245 SqFt
SOLD DATE : 01/21/2022
Key Details
Sold Price $295,000
Property Type Single Family Home
Sub Type Detached
Listing Status Sold
Purchase Type For Sale
Square Footage 2,245 sqft
Price per Sqft $131
Subdivision Chestnut Hill Estates
MLS Listing ID DENC2011494
Sold Date 01/21/22
Style Colonial,Split Level
Bedrooms 3
Full Baths 2
HOA Y/N N
Abv Grd Liv Area 1,475
Originating Board BRIGHT
Year Built 1955
Annual Tax Amount $2,313
Tax Year 2021
Lot Size 9,148 Sqft
Acres 0.21
Lot Dimensions 70.00 x 132.90
Property Sub-Type Detached
Property Description
Welcome to the desirable neighborhood of Chestnut Hill Estates and this well maintained home at 21 E Stephens Dr. This 3 Bedroom and 2 full bathroom Split level has everything you need in a great location! The upper level has 3 bedrooms and a full bath, a living room and full eat-in kitchen on the main level. Family room, laundry room and additional full bath on the lower level. The carport adds additional parking spaces or options for additional storage. Property has also been recently landscaped, along with annual pest control by Terminix and annual maintenance on furnace and A/C by Maichles HVAC. Propane heat with option through Delmarva power to have natural gas installed as it is available on this street. Vivint security system is owned and transferable. Step out from your screened-in rear porch to overlook the spacious backyard that includes a regularly serviced 32 x 16 inground pool. Located just off RT 4 and within the 5 miles radius of Newark Charter School, close to major highways I-95, RT273, and Limestone Rd. Just minutes from Christiana Hospital, Christiana Mall and 30 minutes from Philadelphia Airport. Roof replaced summer of 2014, The inground pool has a removable safety guard pool fence. Pool liner, filters, cover, fence and pump all less than 10 years old.
Location
State DE
County New Castle
Area Newark/Glasgow (30905)
Zoning NC6.5
Direction East
Rooms
Other Rooms Living Room, Primary Bedroom, Bedroom 2, Kitchen, Family Room, Bedroom 1, Other, Attic
Interior
Interior Features Kitchen - Eat-In
Hot Water Propane
Heating Forced Air
Cooling Central A/C
Flooring Fully Carpeted, Vinyl
Equipment Oven - Single, Dishwasher, Dryer, Microwave, Refrigerator, Range Hood, Washer, Water Heater
Fireplace N
Appliance Oven - Single, Dishwasher, Dryer, Microwave, Refrigerator, Range Hood, Washer, Water Heater
Heat Source Propane - Leased
Laundry Lower Floor
Exterior
Exterior Feature Deck(s), Porch(es)
Garage Spaces 3.0
Fence Partially
Pool In Ground
Utilities Available Cable TV, Natural Gas Available, Propane
Water Access N
Roof Type Pitched,Shingle
Accessibility 2+ Access Exits
Porch Deck(s), Porch(es)
Total Parking Spaces 3
Garage N
Building
Lot Description Level, Front Yard, Rear Yard, SideYard(s)
Story 3
Foundation Brick/Mortar
Sewer Public Sewer
Water Public
Architectural Style Colonial, Split Level
Level or Stories 3
Additional Building Above Grade, Below Grade
Structure Type Cathedral Ceilings
New Construction N
Schools
Elementary Schools Smith
Middle Schools Kirk
High Schools Christiana
School District Christina
Others
Senior Community No
Tax ID 09-022.40-031
Ownership Fee Simple
SqFt Source Assessor
Security Features 24 hour security,Security System,Motion Detectors,Smoke Detector,Carbon Monoxide Detector(s)
Acceptable Financing Conventional, VA, Cash, FHA
Horse Property N
Listing Terms Conventional, VA, Cash, FHA
Financing Conventional,VA,Cash,FHA
Special Listing Condition Standard
Read Less Info
Want to know what your home might be worth? Contact us for a FREE valuation!

Our team is ready to help you sell your home for the highest possible price ASAP

Bought with Patrick Allen • Empower Real Estate, LLC
GET MORE INFORMATION






