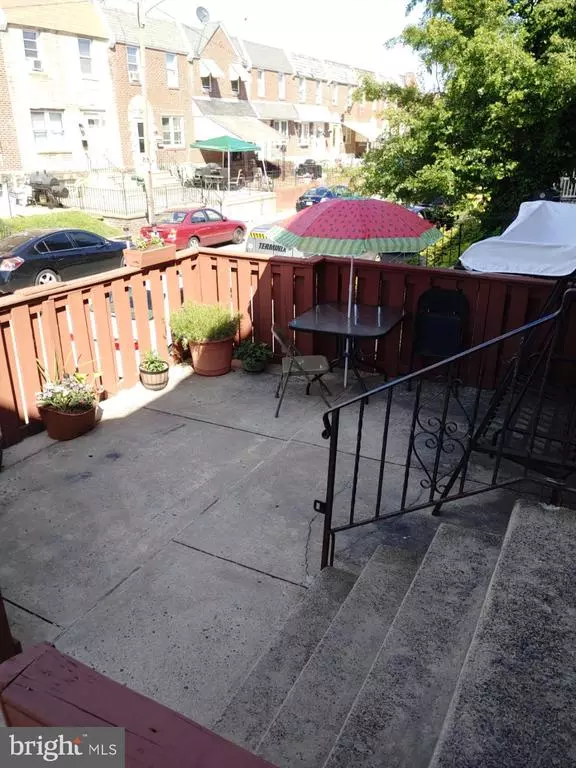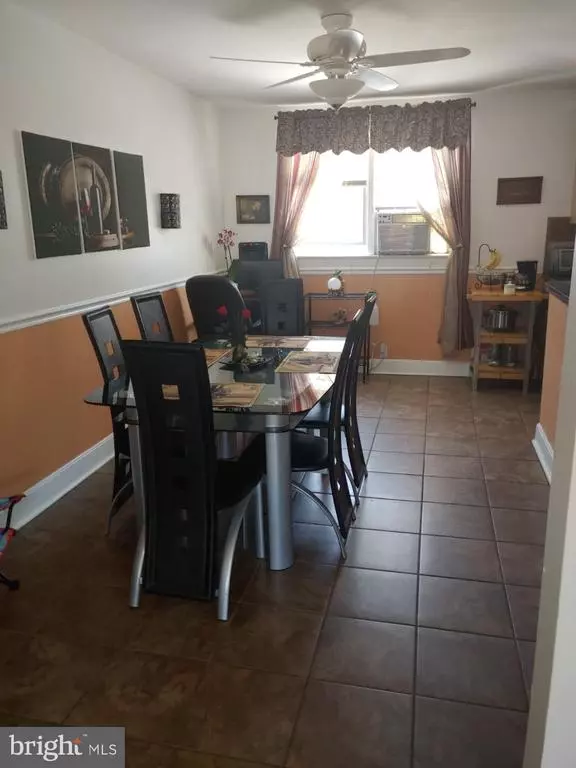$176,000
$170,000
3.5%For more information regarding the value of a property, please contact us for a free consultation.
3 Beds
2 Baths
1,088 SqFt
SOLD DATE : 09/04/2020
Key Details
Sold Price $176,000
Property Type Townhouse
Sub Type Interior Row/Townhouse
Listing Status Sold
Purchase Type For Sale
Square Footage 1,088 sqft
Price per Sqft $161
Subdivision Oxford Circle
MLS Listing ID PAPH905648
Sold Date 09/04/20
Style AirLite
Bedrooms 3
Full Baths 2
HOA Y/N N
Abv Grd Liv Area 1,088
Originating Board BRIGHT
Year Built 1948
Annual Tax Amount $1,246
Tax Year 2020
Lot Size 1,218 Sqft
Acres 0.03
Lot Dimensions 17.91 x 68.00
Property Description
Look no more! A real beauty. Public records shows 3 bedrooms but this home has two extra full bedrooms in basement. 2 full bathrooms. Freshly painted, new carpeting, hard wood floors througout. Enter into the huge cozy living room with beautiful ceramic tile flooring. Dining room is also spacious. Great lighting throughout. Kitchen has newer stove and displays very nice and comfortable for entertaining. It has a breakfast bar with recess lightning. 3 spacious comfortable bedrooms with large closets. Bathroom has been freshly painted and recently remodeled. Basement is awesome. Full new bathroom with 2 nice size bedrooms. No garage but the back has a driveway to park car. This home is a gem. Buyers will not be disappointed. Hurry this one won't last. A lot of love has been put into this home.
Location
State PA
County Philadelphia
Area 19124 (19124)
Zoning RSA5
Rooms
Basement Other
Main Level Bedrooms 3
Interior
Hot Water Natural Gas
Heating Forced Air
Cooling Central A/C
Heat Source Natural Gas
Exterior
Water Access N
Accessibility None
Garage N
Building
Story 2
Sewer No Septic System
Water Public
Architectural Style AirLite
Level or Stories 2
Additional Building Above Grade, Below Grade
New Construction N
Schools
School District The School District Of Philadelphia
Others
Senior Community No
Tax ID 352031300
Ownership Fee Simple
SqFt Source Assessor
Acceptable Financing Cash, Conventional, FHA
Listing Terms Cash, Conventional, FHA
Financing Cash,Conventional,FHA
Special Listing Condition Standard
Read Less Info
Want to know what your home might be worth? Contact us for a FREE valuation!

Our team is ready to help you sell your home for the highest possible price ASAP

Bought with Donna M Walker • Realty Mark Associates

43777 Central Station Dr, Suite 390, Ashburn, VA, 20147, United States
GET MORE INFORMATION






