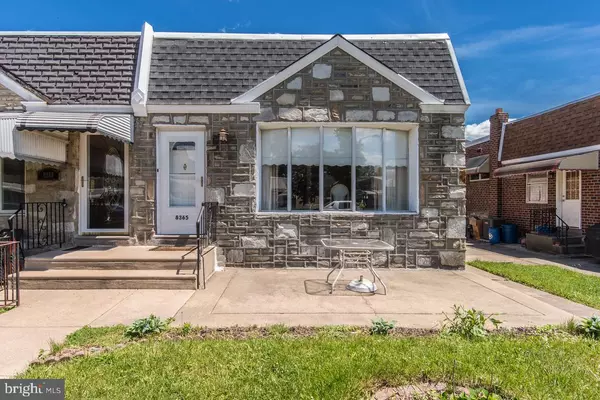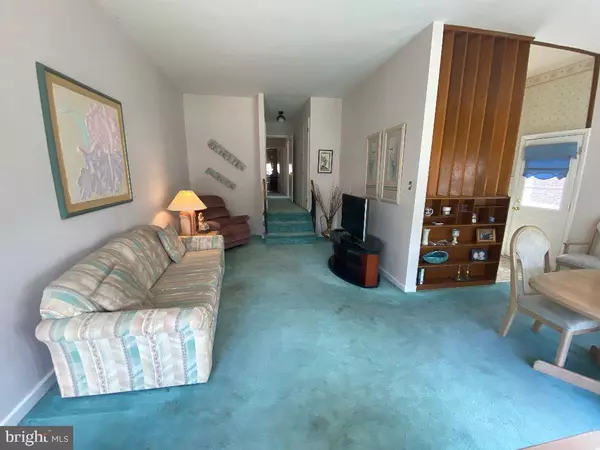$280,000
$275,000
1.8%For more information regarding the value of a property, please contact us for a free consultation.
3 Beds
2 Baths
1,066 SqFt
SOLD DATE : 07/25/2022
Key Details
Sold Price $280,000
Property Type Single Family Home
Sub Type Twin/Semi-Detached
Listing Status Sold
Purchase Type For Sale
Square Footage 1,066 sqft
Price per Sqft $262
Subdivision Bells Corner
MLS Listing ID PAPH2125870
Sold Date 07/25/22
Style Ranch/Rambler
Bedrooms 3
Full Baths 2
HOA Y/N N
Abv Grd Liv Area 1,066
Originating Board BRIGHT
Year Built 1957
Annual Tax Amount $2,763
Tax Year 2022
Lot Size 3,199 Sqft
Acres 0.07
Lot Dimensions 30.00 x 107.00
Property Description
Nicely located away from any busy traffic on a horse-shoe shaped street, this meticulous and bright 3 bedroom, 2 Bath split rancher was lovingly maintained by original owner. Great potential to create an In-Law-Suite if needed. Relax on the large front patio. This house is a twin -theres a breezeway connecting the front lawn with the backyard. Inside, extra-high ceilings create an air of spaciousness in the nice- sized living room, dining area, and adorable eat-in-kitchen with built-in dishwasher, gas stove and over mount exhaust. Ceramic tiled full hall bath, hall linen closet and coat closet. Newly finished lower level rec-room with an abundance of space, full updated bathroom with stall shower, separate utility room, Spacious laundry room with door to the back yard. Exterior rear yard with additional parking and attached garage with separate additional storage room. Theres more! Recently updated electric service, newer hot water heater, newer furnace, beautiful re-pointing at exterior, newer exterior doors, hardwood flooring under carpets, glass block in basement, tons of storage space, mostly tilt-in-windows. Set your appointment up now!
Location
State PA
County Philadelphia
Area 19152 (19152)
Zoning RSA3
Rooms
Basement Fully Finished
Main Level Bedrooms 3
Interior
Hot Water Natural Gas
Heating Forced Air
Cooling Central A/C
Heat Source Natural Gas
Laundry Lower Floor
Exterior
Water Access N
Accessibility 2+ Access Exits
Garage N
Building
Story 1
Foundation Other
Sewer Public Sewer
Water Public
Architectural Style Ranch/Rambler
Level or Stories 1
Additional Building Above Grade, Below Grade
New Construction N
Schools
School District The School District Of Philadelphia
Others
Senior Community No
Tax ID 562337100
Ownership Fee Simple
SqFt Source Assessor
Special Listing Condition Standard
Read Less Info
Want to know what your home might be worth? Contact us for a FREE valuation!

Our team is ready to help you sell your home for the highest possible price ASAP

Bought with Everett P Dowell • Everett Paul Dowell Real Estat

43777 Central Station Dr, Suite 390, Ashburn, VA, 20147, United States
GET MORE INFORMATION






