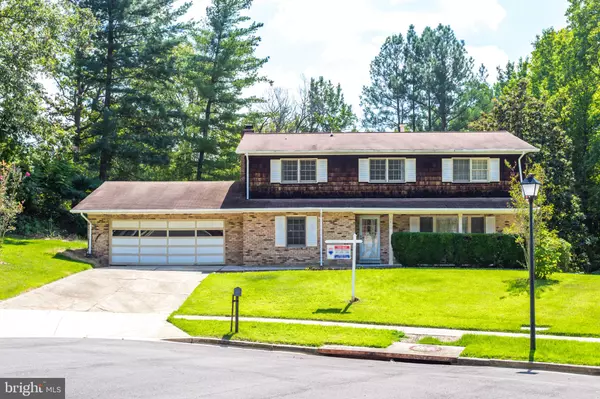$470,000
$470,000
For more information regarding the value of a property, please contact us for a free consultation.
5 Beds
4 Baths
3,536 SqFt
SOLD DATE : 10/08/2021
Key Details
Sold Price $470,000
Property Type Single Family Home
Sub Type Detached
Listing Status Sold
Purchase Type For Sale
Square Footage 3,536 sqft
Price per Sqft $132
Subdivision Oaklawn
MLS Listing ID MDPG2009506
Sold Date 10/08/21
Style Colonial
Bedrooms 5
Full Baths 3
Half Baths 1
HOA Y/N N
Abv Grd Liv Area 2,336
Originating Board BRIGHT
Year Built 1969
Annual Tax Amount $6,287
Tax Year 2021
Lot Size 0.511 Acres
Acres 0.51
Property Description
This 5 bed, 3 bath, 1 half bath brick-front colonial sits on an inviting cul-de-sac and is ready for its next owner. Enter through the foyer with hardwood floors throughout. Large living room with a huge picture window. Formal dining room into the eat-in kitchen, equipped with a stainless steel sink, designer tile backsplash, and a breakfast nook with a large picture window view of the backyard. Half bath with pedestal sink. Main level office with built-in counters and shelving. This room does have a closet, making potential for a main level bedroom. Large family room with a brick fireplace, oak mantle, and crown molding. Large sunroom addition with hardwood floors. Second sunroom with tile floors and an exit door to the fenced-in backyard, which backs to the woods for extra privacy.
Upper level master with a walk in closet and master bath. Three additional large bedrooms, plus a renovated hall bathroom equipped with tile floors, a new vanity, new light fixtures, and a tile surround tub & shower.
Fully finished basement recreation room with a second fireplace. Second fireplace has a slate hearth and oak mantle, floor-to-ceiling brick, mirrored closet doors, recessed lighting, and a wet bar with extra cabinets & countertops. Lower level library OR second home office with built-in shelving and recessed lights. Sliding glass door to large concrete patio. Second kitchen in the basement equipped with a second sink and exhaust fan-- only thing missing is a stove! Second rec room OR additional bedroom area with mirror doors and a second sliding glass door to the large concrete patio. Large laundry room with a full-size washer & dryer and a utility sink. Full bathroom with a step-in shower. The two-car garage is equipped with two closets for extra storage, as well as the backyard storage shed. This home has created lasting memories and is ready for many more.
Location
State MD
County Prince Georges
Zoning RR
Rooms
Other Rooms Living Room, Dining Room, Kitchen, Family Room, Library, Foyer, Breakfast Room, Sun/Florida Room, Laundry, Office, Recreation Room
Basement Fully Finished, Walkout Level
Interior
Interior Features 2nd Kitchen, Bar, Breakfast Area, Ceiling Fan(s), Dining Area, Kitchen - Eat-In, Recessed Lighting, Soaking Tub, Store/Office, Walk-in Closet(s), Wet/Dry Bar, Wood Floors
Hot Water Natural Gas
Heating Forced Air
Cooling Central A/C, Ceiling Fan(s)
Flooring Ceramic Tile, Hardwood
Fireplaces Number 2
Fireplaces Type Brick, Mantel(s)
Equipment Washer, Dryer, Dishwasher, Exhaust Fan, Disposal, Refrigerator, Icemaker, Stove
Furnishings No
Fireplace Y
Window Features Screens
Appliance Washer, Dryer, Dishwasher, Exhaust Fan, Disposal, Refrigerator, Icemaker, Stove
Heat Source Natural Gas
Laundry Basement
Exterior
Garage Garage - Front Entry, Garage Door Opener
Garage Spaces 4.0
Waterfront N
Water Access N
View Trees/Woods
Roof Type Shingle,Composite
Accessibility None
Parking Type Attached Garage, Driveway
Attached Garage 2
Total Parking Spaces 4
Garage Y
Building
Lot Description Backs to Trees
Story 3
Foundation Block
Sewer Public Sewer
Water Public
Architectural Style Colonial
Level or Stories 3
Additional Building Above Grade, Below Grade
New Construction N
Schools
School District Prince George'S County Public Schools
Others
Senior Community No
Tax ID 17090985952
Ownership Fee Simple
SqFt Source Assessor
Special Listing Condition Standard
Read Less Info
Want to know what your home might be worth? Contact us for a FREE valuation!

Our team is ready to help you sell your home for the highest possible price ASAP

Bought with Keith James • Keller Williams Capital Properties

43777 Central Station Dr, Suite 390, Ashburn, VA, 20147, United States
GET MORE INFORMATION






