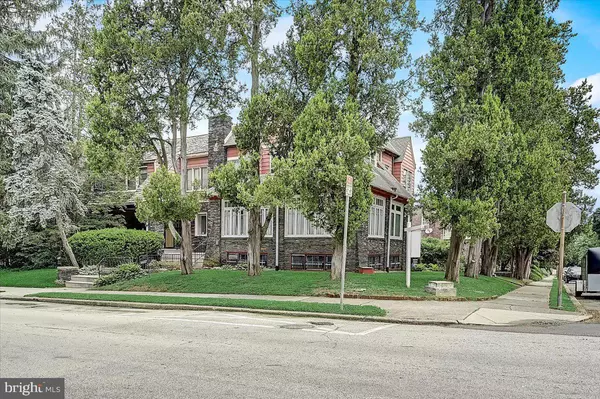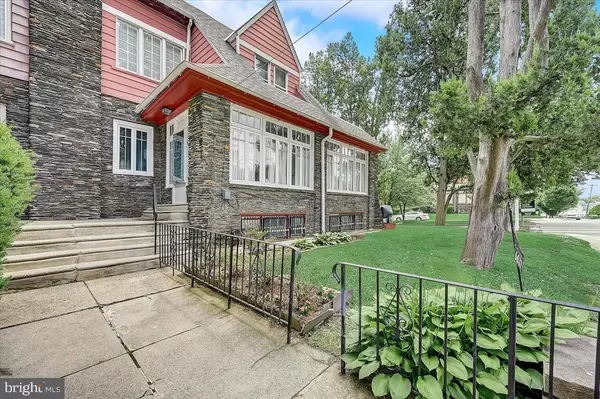$405,000
$349,990
15.7%For more information regarding the value of a property, please contact us for a free consultation.
3 Beds
4 Baths
2,750 SqFt
SOLD DATE : 07/29/2022
Key Details
Sold Price $405,000
Property Type Townhouse
Sub Type End of Row/Townhouse
Listing Status Sold
Purchase Type For Sale
Square Footage 2,750 sqft
Price per Sqft $147
Subdivision Mt Airy (East)
MLS Listing ID PAPH2128696
Sold Date 07/29/22
Style Craftsman,Other
Bedrooms 3
Full Baths 3
Half Baths 1
HOA Y/N N
Abv Grd Liv Area 2,200
Originating Board BRIGHT
Year Built 1925
Annual Tax Amount $2,626
Tax Year 2022
Lot Size 5,199 Sqft
Acres 0.12
Lot Dimensions 52.00 x 100.00
Property Description
Presenting 6637 Boyer Street, an absolutely beautiful corner home on one of East Mount Airy's most desirable streets. The exterior boasts magnificent, mature trees, slate patio walkways, a corner garden and the totally unique Boyer Street stone front - you have to see it yourself! This lovely home maintains so much of its original charm - like brass light fixtures and stunning parquet flooring - while also giving more modern luxuries, including central air and a fully finished basement with 8' ceilings! The home welcomes you with a bright and cozy wrap around enclosed porch/sunroom. It is fully heated for your enjoyment and relaxation year-round. Its multiple sets of wide french doors open into the grand Living Room, featuring an impressive Moravian-tiled gas fireplace, deep window sills, artfully-designed hardwood flooring, and more. The formal Dining Room is huge, with two walls of windows and that beautiful flooring, along with stately wainscoting for that classic dining room look. Step into the Kitchen, which offers maple cabinets, white subway tile backsplash and stainless steel appliances. The Kitchen also lets out onto the elevated rear deck, the perfect place to enjoy a cup of coffee or grill up a meal. Take either set of stairs (the main ones or the secret back ones!) up to the upper level landing, off of which you'll find the expansive Primary Bedroom. This serene space features a sitting nook, the en suite Primary Bathroom, and access to your private balcony. Two more bedrooms - one with its own en suite Bathroom with a clawfoot tub - and a full Hall Bath complete this level. Don't forget about the massive, finished Basement!!! So much more space, hardwood flooring, a second beautiful Moravian-tiled decorative fireplace, an office nook, another bonus nook (currently used as a sleeping area), the Laundry Room, a Half Bath, and lots and lots of storage make this lower level an entire additional living area! There are so many charming and useful elements of this home, from the decorative flourishes to the TWENTY FIVE closets (yes, you read that correctly, 25 closets), and the multi-car private driveway PLUS garage spot (and let's not forget the ample street parking if you need more), you won't want to miss out on making this house your home. OFFERS ARE DUE BY 6PM ON SUNDAY JUNE 19TH. SELLERS PREFER A 7/29 SETTLEMENT WITH A RENT BACK UNTIL 8/15.
Location
State PA
County Philadelphia
Area 19119 (19119)
Zoning RSA5
Rooms
Other Rooms Living Room, Dining Room, Kitchen, Family Room, Sun/Florida Room, Laundry
Basement Daylight, Partial, Fully Finished, Heated, Outside Entrance
Interior
Interior Features Additional Stairway, Ceiling Fan(s), Cedar Closet(s), Crown Moldings, Floor Plan - Traditional, Formal/Separate Dining Room, Kitchen - Galley, Pantry, Primary Bath(s), Wainscotting, Wood Floors
Hot Water Electric, Natural Gas
Heating Radiator
Cooling Central A/C
Fireplaces Number 2
Fireplaces Type Brick, Mantel(s)
Equipment Built-In Microwave, Dishwasher, Dryer, Freezer, Icemaker, Oven/Range - Gas, Refrigerator, Washer, Water Heater
Fireplace Y
Appliance Built-In Microwave, Dishwasher, Dryer, Freezer, Icemaker, Oven/Range - Gas, Refrigerator, Washer, Water Heater
Heat Source Natural Gas
Laundry Basement
Exterior
Garage Basement Garage, Garage - Rear Entry
Garage Spaces 5.0
Utilities Available Cable TV Available, Electric Available, Natural Gas Available, Phone Available, Sewer Available, Water Available
Water Access N
Accessibility None
Attached Garage 1
Total Parking Spaces 5
Garage Y
Building
Story 3
Foundation Concrete Perimeter
Sewer Public Sewer
Water Public
Architectural Style Craftsman, Other
Level or Stories 3
Additional Building Above Grade, Below Grade
New Construction N
Schools
School District The School District Of Philadelphia
Others
Senior Community No
Tax ID 221278900
Ownership Fee Simple
SqFt Source Assessor
Acceptable Financing Cash, Conventional, FHA, VA
Listing Terms Cash, Conventional, FHA, VA
Financing Cash,Conventional,FHA,VA
Special Listing Condition Standard
Read Less Info
Want to know what your home might be worth? Contact us for a FREE valuation!

Our team is ready to help you sell your home for the highest possible price ASAP

Bought with Martha Savery • Space & Company

43777 Central Station Dr, Suite 390, Ashburn, VA, 20147, United States
GET MORE INFORMATION






