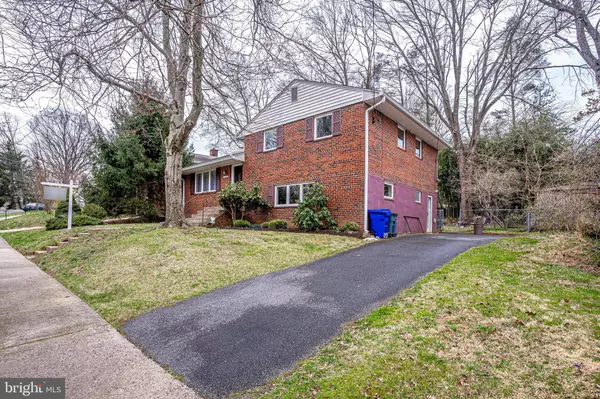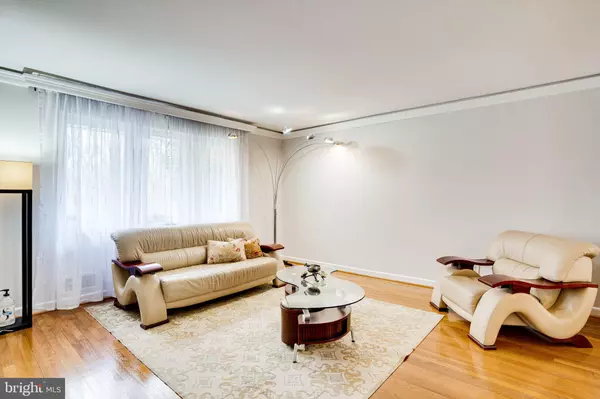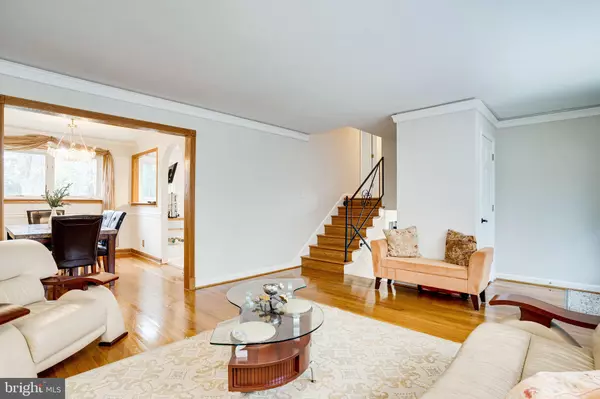$595,000
$592,000
0.5%For more information regarding the value of a property, please contact us for a free consultation.
3 Beds
2 Baths
1,484 SqFt
SOLD DATE : 05/26/2022
Key Details
Sold Price $595,000
Property Type Single Family Home
Sub Type Detached
Listing Status Sold
Purchase Type For Sale
Square Footage 1,484 sqft
Price per Sqft $400
Subdivision Franklin Park
MLS Listing ID MDMC2043868
Sold Date 05/26/22
Style Split Level
Bedrooms 3
Full Baths 2
HOA Y/N N
Abv Grd Liv Area 1,176
Originating Board BRIGHT
Year Built 1956
Annual Tax Amount $4,896
Tax Year 2022
Lot Size 6,865 Sqft
Acres 0.16
Property Description
Welcome to this beautiful home in Franklin Park! The house features 3 Bedrooms and 2 Full Bathrooms. Perfectly situated facing the serene Park with the Rock Creek Trail steps away. Meticulously maintained home shows the pride of ownership. Almost everything has been updated: newer bathrooms with spa bathtub and tiled in shower; fully updated kitchen with stone counters and upgraded appliances; freshly painted; windows and front door replaced; New Tran HVAC system -1 Year Old! comes with remaining 9 years warranty. Security system and video doorbell. Thompson Creek leaf-protection gutter system. Deck with built-in benches leads to a lovely fenced-in back yard with mature landscaping. A fully finished basement has a spacious family room with fireplace, full bathroom and a bonus room, which is used as a storage/laundry and can be converted into additional bedroom. Just minutes from Rockville Pike, White Flint Metro Station, Pike and Rose, and Montrose Crossing Shopping Center. Simply Must See!
Location
State MD
County Montgomery
Zoning R60
Rooms
Basement English, Fully Finished, Side Entrance, Walkout Level, Windows
Main Level Bedrooms 3
Interior
Hot Water Natural Gas
Cooling Central A/C
Flooring Hardwood
Fireplaces Type Free Standing, Gas/Propane
Fireplace Y
Heat Source Natural Gas
Laundry Basement
Exterior
Water Access N
Accessibility None
Garage N
Building
Story 3
Foundation Crawl Space, Concrete Perimeter
Sewer Public Sewer
Water Public
Architectural Style Split Level
Level or Stories 3
Additional Building Above Grade, Below Grade
New Construction N
Schools
School District Montgomery County Public Schools
Others
Pets Allowed Y
Senior Community No
Tax ID 160400081871
Ownership Fee Simple
SqFt Source Assessor
Horse Property N
Special Listing Condition Standard
Pets Allowed No Pet Restrictions
Read Less Info
Want to know what your home might be worth? Contact us for a FREE valuation!

Our team is ready to help you sell your home for the highest possible price ASAP

Bought with Elda Hacopian • Realty Advantage

43777 Central Station Dr, Suite 390, Ashburn, VA, 20147, United States
GET MORE INFORMATION






