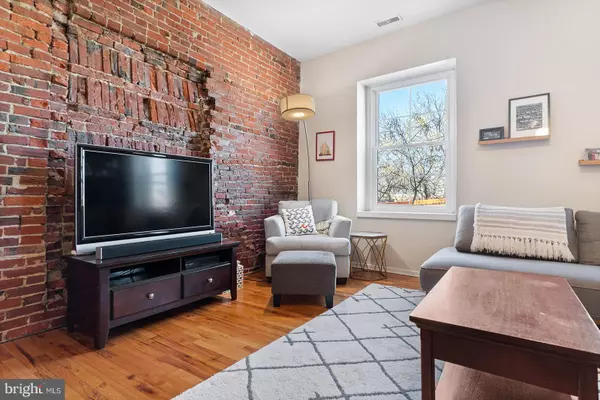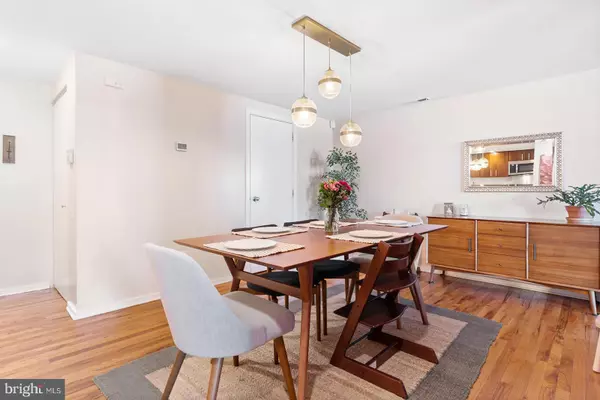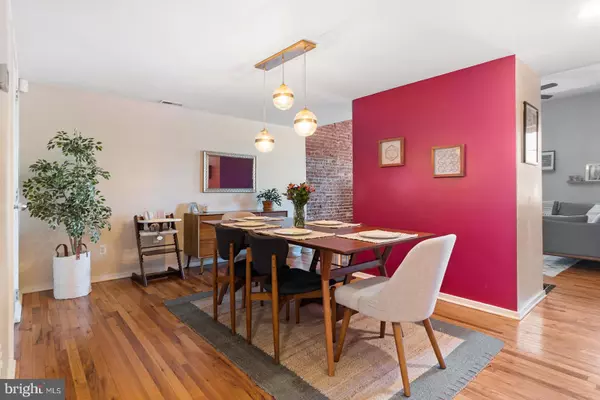$449,900
$449,900
For more information regarding the value of a property, please contact us for a free consultation.
2 Beds
1 Bath
1,260 SqFt
SOLD DATE : 04/22/2022
Key Details
Sold Price $449,900
Property Type Condo
Sub Type Condo/Co-op
Listing Status Sold
Purchase Type For Sale
Square Footage 1,260 sqft
Price per Sqft $357
Subdivision Queen Village
MLS Listing ID PAPH2081300
Sold Date 04/22/22
Style Traditional
Bedrooms 2
Full Baths 1
Condo Fees $233/mo
HOA Y/N N
Abv Grd Liv Area 1,260
Originating Board BRIGHT
Year Built 1900
Annual Tax Amount $4,776
Tax Year 2021
Lot Dimensions 0.00 x 0.00
Property Description
Must see this wonderful, spacious condo in a boutique building in the heart of Queen Village. This bright condo has 2 bedrooms + den/dressing room/office flex space, lots of windows, exposed brick wall and hardwood floors. Enter into the open Dining Room, Kitchen, Living Room space. Hang up your coat as soon as you walk into the conveniently located coat closet. Turn into the large dining area, open to a beautifully updated galley kitchen. A wood-burning fireplace separates the dining and living room with an exposed brick wall, high ceilings and large windows. Down the hallway, you'll find a large bathroom with a double sink vanity, linen closet and washer & dryer. The master bedroom opens to a flex space that can be used as an office, dressing room, nursery... you name it! The second bedroom opens to a covered patio. This building is located on a tree-lined street half block from Mario Lanza Park with a dog run, only blocks from Meredith Elementary School, Sweat Gym, and loads of locally owned businesses and restaurants. Convenient to I 95 and 676. This area has a Walkscore of 95 making it a Walker's Paradise where daily errands do not require a car.
Location
State PA
County Philadelphia
Area 19147 (19147)
Zoning RM1
Direction North
Rooms
Basement Other
Main Level Bedrooms 2
Interior
Interior Features Attic, Carpet, Ceiling Fan(s), Dining Area, Flat, Floor Plan - Open, Intercom, Wood Floors
Hot Water Electric
Heating Forced Air
Cooling Central A/C
Fireplaces Number 1
Fireplaces Type Wood
Equipment Built-In Microwave, Dishwasher, Dryer - Electric, Intercom, Oven/Range - Electric, Refrigerator, Washer
Fireplace Y
Appliance Built-In Microwave, Dishwasher, Dryer - Electric, Intercom, Oven/Range - Electric, Refrigerator, Washer
Heat Source Electric
Laundry Washer In Unit, Dryer In Unit
Exterior
Exterior Feature Balcony
Water Access N
Roof Type Flat
Accessibility None
Porch Balcony
Garage N
Building
Lot Description Level
Story 1
Unit Features Garden 1 - 4 Floors
Sewer Public Sewer
Water Public
Architectural Style Traditional
Level or Stories 1
Additional Building Above Grade, Below Grade
New Construction N
Schools
Elementary Schools William M. Meredith
School District The School District Of Philadelphia
Others
Pets Allowed Y
HOA Fee Include Common Area Maintenance,Insurance,Sewer,Water
Senior Community No
Tax ID 888020010
Ownership Fee Simple
Special Listing Condition Standard
Pets Description Size/Weight Restriction
Read Less Info
Want to know what your home might be worth? Contact us for a FREE valuation!

Our team is ready to help you sell your home for the highest possible price ASAP

Bought with Sarah E Frangos • BHHS Fox & Roach At the Harper, Rittenhouse Square

43777 Central Station Dr, Suite 390, Ashburn, VA, 20147, United States
GET MORE INFORMATION






