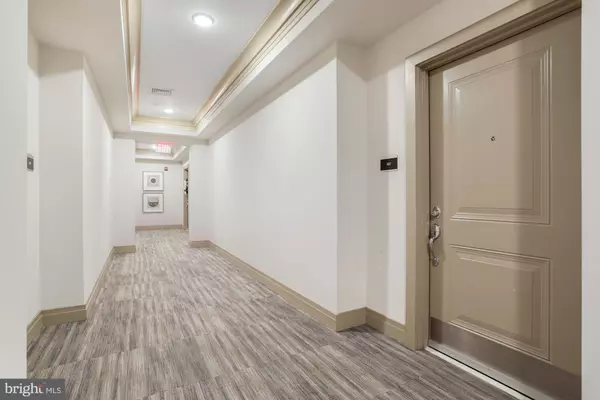$520,000
$525,000
1.0%For more information regarding the value of a property, please contact us for a free consultation.
2 Beds
2 Baths
1,208 SqFt
SOLD DATE : 03/25/2022
Key Details
Sold Price $520,000
Property Type Condo
Sub Type Condo/Co-op
Listing Status Sold
Purchase Type For Sale
Square Footage 1,208 sqft
Price per Sqft $430
Subdivision Mount Vineyard
MLS Listing ID VAFC2001280
Sold Date 03/25/22
Style Unit/Flat
Bedrooms 2
Full Baths 2
Condo Fees $316/mo
HOA Fees $83/mo
HOA Y/N Y
Abv Grd Liv Area 1,208
Originating Board BRIGHT
Year Built 2017
Annual Tax Amount $4,943
Tax Year 2021
Property Description
Bright, charming and cheerful newly-built home centrally located in the heart of Fairfax City! This ultra modern home is beautifully complimented with dozens of upgrades throughout including custom granite countertops in the kitchen and full bathrooms, high-end stainless steel appliances, 44-inch custom cabinetry, kitchen tile backsplash with under cabinet lighting, soft close drawers, tall 9' ceilings, premium tile and deluxe vanities in both the master bathroom and the guest bathroom. Large panoramic windows take advantage of the natural light. The living room, dining room and kitchen feature gleaming hardwood floors. The open concept kitchen layout with breakfast nook is perfect for entertaining family and friends! An attached private outside balcony and enormous walk in closet compliment the master suite. Features of the condo building include secure front doors, gated underground garage with one assigned space #46, interior elevator with ramps allowing residents to avoid stairs if desired. The community offers sidewalks, a park, plenty of unassigned on/off street parking for guests, and the option to walk to many shops and stores close-by. A metro bus stops just outside the community and the Vienna/GMU Metro station is within a three mile commute. This home has it all. It wont last long!
Location
State VA
County Fairfax City
Zoning PD-R
Rooms
Other Rooms Living Room, Dining Room, Primary Bedroom, Kitchen, Breakfast Room, Bathroom 1, Primary Bathroom, Additional Bedroom
Main Level Bedrooms 2
Interior
Interior Features Entry Level Bedroom, Floor Plan - Open, Kitchen - Gourmet, Recessed Lighting, Walk-in Closet(s), Window Treatments, Wood Floors
Hot Water Natural Gas
Heating Forced Air
Cooling Central A/C
Flooring Engineered Wood, Laminate Plank, Tile/Brick, Hardwood
Equipment Built-In Microwave, Built-In Range, Dishwasher, Disposal, Dryer - Front Loading, Icemaker, Oven/Range - Gas, Refrigerator, Washer - Front Loading
Window Features Double Pane,Energy Efficient
Appliance Built-In Microwave, Built-In Range, Dishwasher, Disposal, Dryer - Front Loading, Icemaker, Oven/Range - Gas, Refrigerator, Washer - Front Loading
Heat Source Natural Gas
Laundry Dryer In Unit, Washer In Unit, Main Floor
Exterior
Parking Features Underground
Garage Spaces 1.0
Parking On Site 1
Utilities Available Natural Gas Available
Amenities Available Elevator, Common Grounds, Jog/Walk Path, Reserved/Assigned Parking
Water Access N
View Street
Accessibility Elevator
Attached Garage 1
Total Parking Spaces 1
Garage Y
Building
Story 1
Unit Features Garden 1 - 4 Floors
Sewer Public Sewer
Water Public
Architectural Style Unit/Flat
Level or Stories 1
Additional Building Above Grade, Below Grade
New Construction N
Schools
Elementary Schools Providence
Middle Schools Lanier
High Schools Fairfax
School District Fairfax County Public Schools
Others
Pets Allowed Y
HOA Fee Include Common Area Maintenance,Ext Bldg Maint,Lawn Maintenance,Management,Parking Fee,Reserve Funds,Sewer,Snow Removal,Trash,Water
Senior Community No
Tax ID 57 1 38 03 302
Ownership Condominium
Security Features Main Entrance Lock,Intercom
Acceptable Financing Conventional, FHA, VA, Cash
Listing Terms Conventional, FHA, VA, Cash
Financing Conventional,FHA,VA,Cash
Special Listing Condition Standard
Pets Allowed Cats OK, Dogs OK
Read Less Info
Want to know what your home might be worth? Contact us for a FREE valuation!

Our team is ready to help you sell your home for the highest possible price ASAP

Bought with Karen Graves • Weichert, REALTORS
43777 Central Station Dr, Suite 390, Ashburn, VA, 20147, United States
GET MORE INFORMATION






