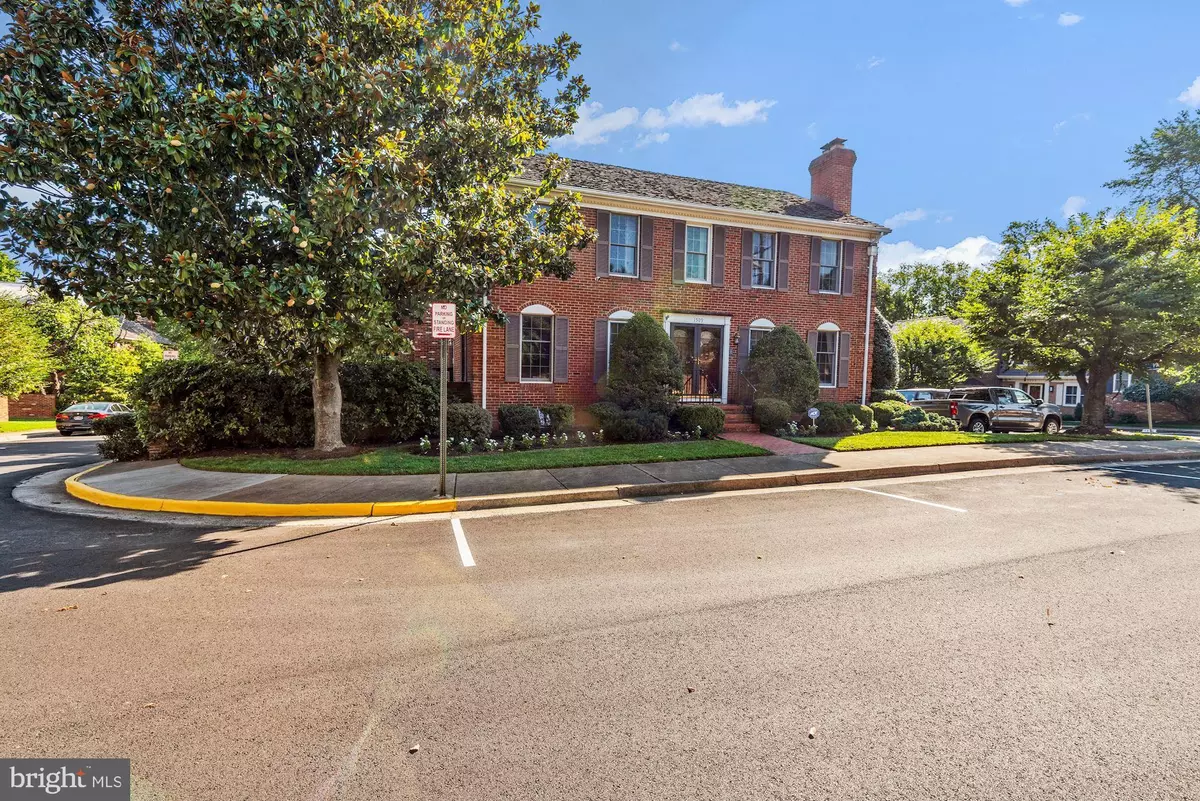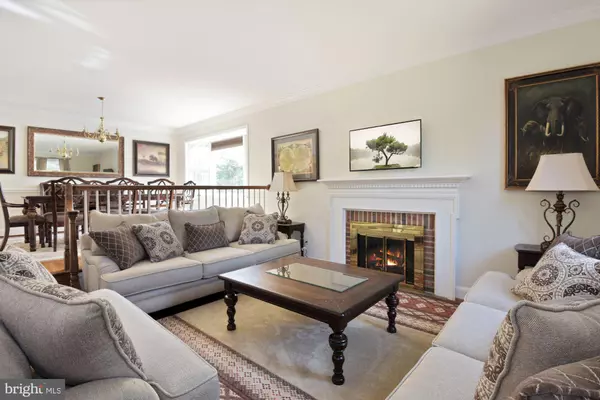$860,000
$880,000
2.3%For more information regarding the value of a property, please contact us for a free consultation.
4 Beds
5 Baths
3,067 SqFt
SOLD DATE : 11/23/2021
Key Details
Sold Price $860,000
Property Type Townhouse
Sub Type End of Row/Townhouse
Listing Status Sold
Purchase Type For Sale
Square Footage 3,067 sqft
Price per Sqft $280
Subdivision Lewinsville Square
MLS Listing ID VAFX2021884
Sold Date 11/23/21
Style Colonial
Bedrooms 4
Full Baths 3
Half Baths 2
HOA Fees $152/qua
HOA Y/N Y
Abv Grd Liv Area 2,247
Originating Board BRIGHT
Year Built 1979
Annual Tax Amount $9,226
Tax Year 2021
Lot Size 2,817 Sqft
Acres 0.06
Property Description
***New Price!***Feels and looks like a single family home! Updated Brick End Unit Townhome boasts over 3,000 square feet of finished space on 3 levels, 4 bedrooms, 3 full baths, 2 half baths and 2 fireplaces. Strategically located on the best lot in the Lewinsville Square community, this private residence offers tons of natural light, high ceilings, a gracious entrance, an office/library, a sun-kissed living room with brick fireplace, a large dining room with bay window, a completely renovated kitchen with new cabinets, granite counters, stainless steel appliances, led lighting, a breakfast room with French doors access to a private deck and patio. Adjacent to the breakfast room you will find a large size laundry room with shelving and extra storage. The renovated powder room completes the main level space. The upper level features a huge primary suite with oversized closet space, a renovated primary suite with double sinks, 2 other large bedrooms and a hall bath. The lower level features a huge recreation room with a brick fireplace, a junior bedroom suite, a second powder room, a utility room and additional storage. The space will wow you! There are 2 assigned spaces, and plenty of unmarked spaces for visitors. The amazing location in a quiet neighborhood in McLean, surrounded by parks, shops, schools and recreational facilities, makes this home a true gem!
Location
State VA
County Fairfax
Zoning 181
Rooms
Other Rooms Living Room, Dining Room, Primary Bedroom, Bedroom 2, Bedroom 3, Bedroom 4, Kitchen, Game Room, Library, Foyer, Breakfast Room, Laundry, Other, Storage Room, Primary Bathroom, Full Bath, Half Bath
Basement Full
Interior
Interior Features Breakfast Area, Built-Ins, Primary Bath(s), Carpet, Ceiling Fan(s), Central Vacuum, Formal/Separate Dining Room, Kitchen - Gourmet, Walk-in Closet(s), Wood Floors
Hot Water Electric
Heating Heat Pump(s)
Cooling Central A/C, Ceiling Fan(s)
Flooring Carpet, Ceramic Tile, Hardwood
Fireplaces Number 2
Equipment Microwave, Dryer, Washer, Cooktop, Dishwasher, Disposal, Refrigerator, Icemaker, Oven - Wall
Fireplace Y
Window Features Bay/Bow
Appliance Microwave, Dryer, Washer, Cooktop, Dishwasher, Disposal, Refrigerator, Icemaker, Oven - Wall
Heat Source Electric
Laundry Main Floor, Washer In Unit, Dryer In Unit
Exterior
Exterior Feature Deck(s), Patio(s)
Parking On Site 2
Utilities Available Phone Available, Sewer Available, Water Available, Electric Available, Cable TV Available
Waterfront N
Water Access N
Roof Type Wood
Accessibility None
Porch Deck(s), Patio(s)
Garage N
Building
Story 3
Foundation Other
Sewer Public Sewer
Water Public
Architectural Style Colonial
Level or Stories 3
Additional Building Above Grade, Below Grade
Structure Type Dry Wall,High
New Construction N
Schools
Elementary Schools Kent Gardens
Middle Schools Longfellow
High Schools Mclean
School District Fairfax County Public Schools
Others
HOA Fee Include Common Area Maintenance
Senior Community No
Tax ID 0301 19 0018
Ownership Fee Simple
SqFt Source Assessor
Horse Property N
Special Listing Condition Standard
Read Less Info
Want to know what your home might be worth? Contact us for a FREE valuation!

Our team is ready to help you sell your home for the highest possible price ASAP

Bought with Ning Zeng • Samson Properties

43777 Central Station Dr, Suite 390, Ashburn, VA, 20147, United States
GET MORE INFORMATION






